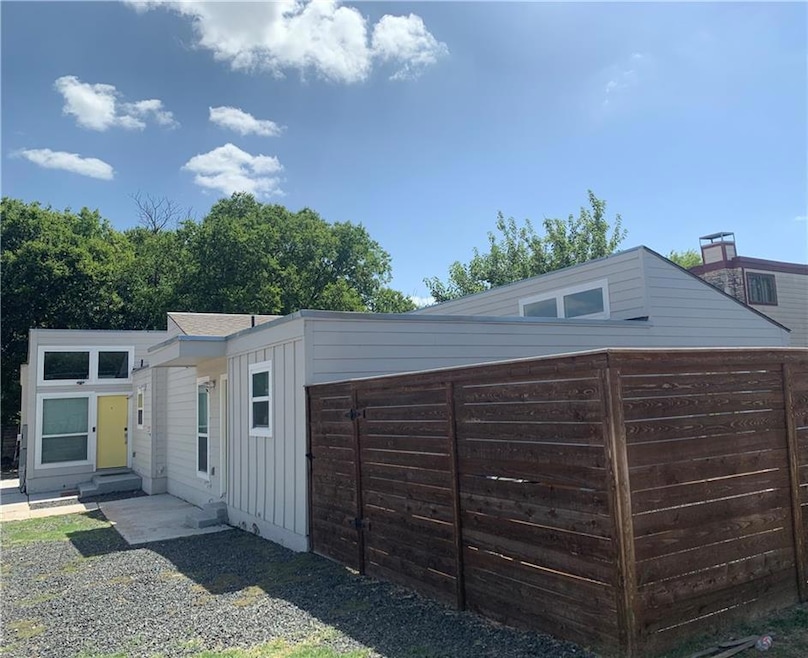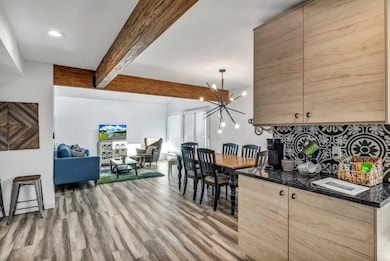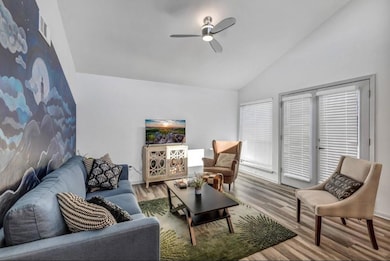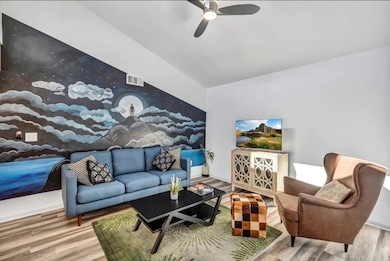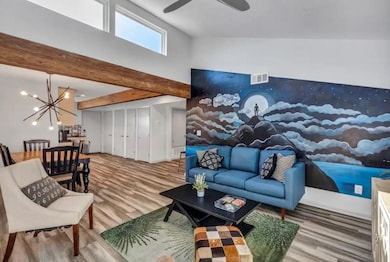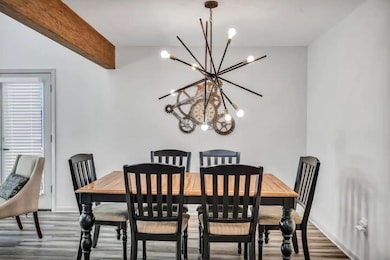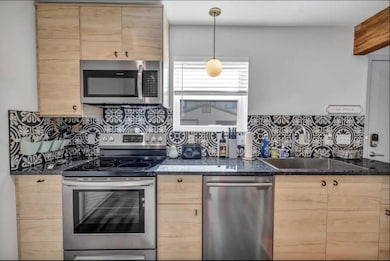
4505 Teri Rd Unit A Austin, TX 78744
Franklin Park NeighborhoodHighlights
- High Ceiling
- Tile Flooring
- Central Heating and Cooling System
- No HOA
- 1-Story Property
- Dogs and Cats Allowed
About This Home
Beautifully renovated 3br/1b unit in a duplex located in the vibrant Southeast Austin neighborhood. On-trend design: LVP flooring, designer tile, stainless appliances, updated fixtures, stylish interior and exterior paint. Modern kitchen with stainless steel appliances, ample cabinetry, and breakfast nook. In-unit washer & dryer included. Primary bedroom with en-suite bathroom; two additional well-sized bedrooms with generous closet space. Large private fenced xeriscaped yard and patio perfect for relaxing on sunny Austin afternoons, ideal for entertaining, kids, or pets. Pets welcome with approval and additional deposit. Off-street parking is shared with the other side of the duplex. Just 15 minutes to Downtown Austin and Lady Bird Lake. Easy access to I-35, Hwy 71, and Austin-Bergstrom Airport. Close to McKinney Falls State Park, Roy G. Guerrero Park, and Onion Creek Greenbelt.
Property Details
Home Type
- Multi-Family
Est. Annual Taxes
- $9,482
Year Built
- Built in 1977
Lot Details
- Lot Dimensions are 60 x 118
- Northeast Facing Home
- Wood Fence
Parking
- 1 Parking Space
Home Design
- Duplex
- Brick Exterior Construction
- Slab Foundation
- Composition Roof
Interior Spaces
- 1,922 Sq Ft Home
- 1-Story Property
- High Ceiling
Kitchen
- Electric Range
- Free-Standing Range
- Dishwasher
Flooring
- Carpet
- Tile
- Vinyl
Bedrooms and Bathrooms
- 2 Main Level Bedrooms
- 1 Full Bathroom
Schools
- Widen Elementary School
- Mendez Middle School
- Akins High School
Utilities
- Central Heating and Cooling System
Listing and Financial Details
- Security Deposit $1,950
- Tenant pays for all utilities
- 12 Month Lease Term
- $75 Application Fee
- Assessor Parcel Number 03170204280000
Community Details
Overview
- No Home Owners Association
- 2 Units
- Village South Phs 1 Sec 1 Subdivision
Pet Policy
- Limit on the number of pets
- Dogs and Cats Allowed
- Breed Restrictions
- Large pets allowed
Map
About the Listing Agent
Robert's Other Listings
Source: Unlock MLS (Austin Board of REALTORS®)
MLS Number: 2420918
APN: 292961
- 5003 Michelle Ct
- 5305 Woodland Oaks Ct
- 2522 Chaparral Trail
- 301 E Stassney Ln
- 4800 E Stassney Ln
- 4806 Scarsdale Dr
- 5013 Copperbend Blvd
- 4504 Southwest Dr
- 5606 Palo Blanco Ct
- 4900 Parell Path
- 2218 Palmera Cove
- 5318 Atascosa Dr
- 5404 Atascosa Dr
- 5004 Galen Ct
- 5106 Parell Path
- 5005, 5015, 5017, 00 Maufrais Ln
- 2303 Tamarisk Cir
- 5805 Shaded Cottage Ct
- 5401 Falling Leaf Ln Unit 67
- 5804 Arbor Pavillion Ln
