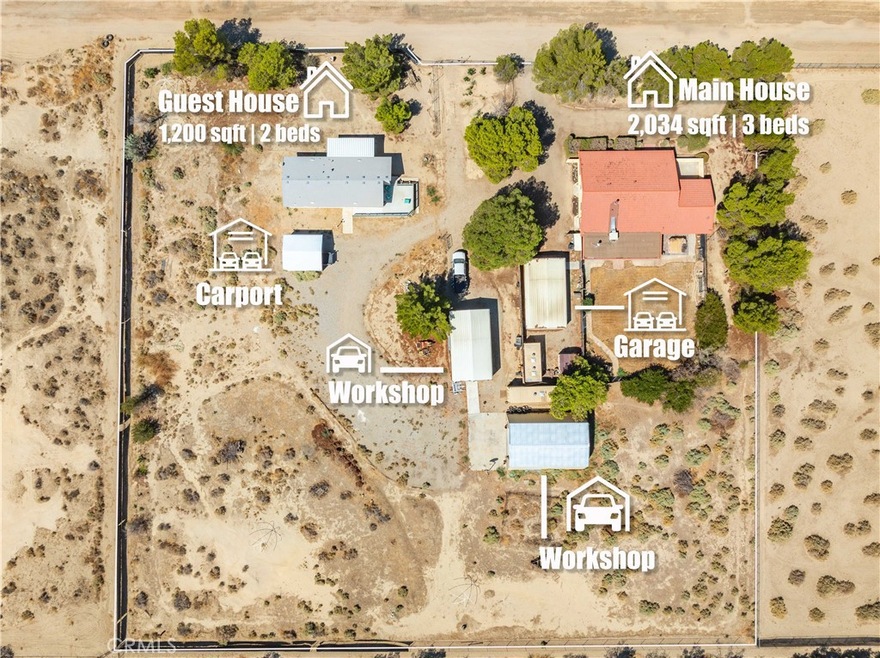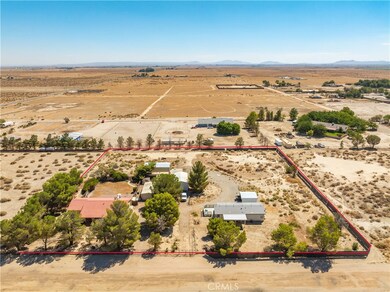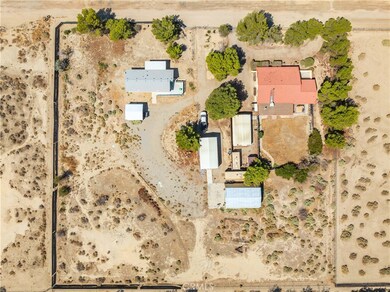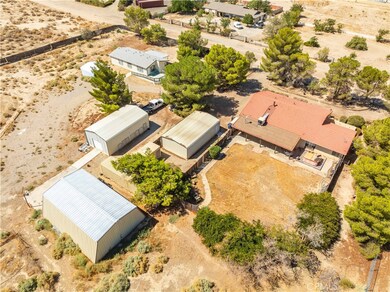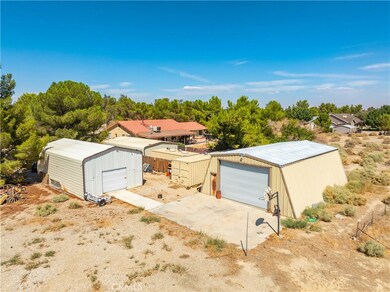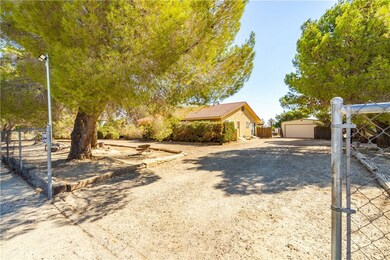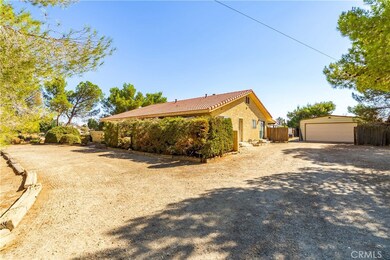45050 43rd St E Lancaster, CA 93535
Estimated payment $4,653/month
Highlights
- Detached Guest House
- RV Access or Parking
- Open Floorplan
- Horse Property
- Primary Bedroom Suite
- Mountain View
About This Home
***LIVE BEAUTIFULLY*** 2 Homes On 1 Lot with Workshops & Garages, All On A 2.5 Acre Lot! Excellent opportunity for additional income streams. This expansive estate features two fully independent residences, multiple workshops, and ample garage space—perfect for multi-generational living, home-based businesses, or rental opportunities. The main residence spans 2,034 SQFT with 3 bedrooms, 2 full baths, updated flooring, and a warm, inviting fireplace. The second residence, fully permitted at 1,200 SQFT, offers 2 bedrooms, 2 full baths, a walk-in pantry, laundry room, and a flexible bonus room ideal for a home office or optional 3rd bedroom. Each home comes with its own gas and electric meters, central AC/heat, and private garage or carport, ensuring both comfort and privacy. For creators, entrepreneurs, and hobbyists, this property also includes impressive work and storage spaces:
- A massive 30x40 workshop with high ceilings and utility connections.
- An additional 20x36 workshop for extra capacity.
- A detached 4-car garage, perfect for vehicles, storage, or custom use.
- Set in a peaceful, neighbor-friendly area, this property offers endless possibilities—from multi-generational living to income-producing rentals, or even building the ultimate live/work lifestyle.
Don’t miss this one-of-a-kind chance to live, create, and thrive—schedule your private tour today!
Listing Agent
Real Brokerage Technologies, Inc. Brokerage Phone: 949-793-0929 License #01836023 Listed on: 09/04/2025

Home Details
Home Type
- Single Family
Est. Annual Taxes
- $8,317
Year Built
- Built in 1987
Lot Details
- 2.57 Acre Lot
- Rural Setting
- Wood Fence
- Chain Link Fence
- Private Yard
- Back and Front Yard
- Density is 2-5 Units/Acre
- Property is zoned LCA22*
Parking
- 4 Car Garage
- Parking Available
- Unpaved Parking
- RV Access or Parking
Property Views
- Mountain
- Desert
Home Design
- Entry on the 1st floor
- Slab Foundation
- Tile Roof
Interior Spaces
- 3,360 Sq Ft Home
- 1-Story Property
- Open Floorplan
- Family Room with Fireplace
- Workshop
- Laundry Room
Kitchen
- Eat-In Kitchen
- Breakfast Bar
- Walk-In Pantry
- Gas Range
- Microwave
- Dishwasher
- Disposal
Flooring
- Carpet
- Laminate
- Tile
Bedrooms and Bathrooms
- 5 Main Level Bedrooms
- Primary Bedroom Suite
- Walk-In Closet
- Maid or Guest Quarters
- Bathroom on Main Level
- 4 Full Bathrooms
- Dual Sinks
- Soaking Tub
- Bathtub with Shower
- Walk-in Shower
Outdoor Features
- Horse Property
- Covered Patio or Porch
- Separate Outdoor Workshop
- Shed
Additional Homes
- Detached Guest House
Utilities
- Central Heating and Cooling System
- Propane
- Conventional Septic
Community Details
- No Home Owners Association
Listing and Financial Details
- Tax Lot 11
- Tax Tract Number 1
- Assessor Parcel Number 3150018011
- $356 per year additional tax assessments
Map
Home Values in the Area
Average Home Value in this Area
Tax History
| Year | Tax Paid | Tax Assessment Tax Assessment Total Assessment is a certain percentage of the fair market value that is determined by local assessors to be the total taxable value of land and additions on the property. | Land | Improvement |
|---|---|---|---|---|
| 2025 | $8,317 | $700,397 | $275,914 | $424,483 |
| 2024 | $8,317 | $686,664 | $270,504 | $416,160 |
| 2023 | $8,008 | $673,200 | $265,200 | $408,000 |
| 2022 | $4,603 | $367,343 | $56,280 | $311,063 |
| 2021 | $4,632 | $360,141 | $55,177 | $304,964 |
| 2020 | $4,507 | $356,449 | $54,612 | $301,837 |
| 2019 | $4,466 | $349,461 | $53,542 | $295,919 |
| 2018 | $4,417 | $342,610 | $52,493 | $290,117 |
| 2016 | $3,901 | $307,000 | $47,000 | $260,000 |
| 2015 | $3,657 | $287,500 | $44,000 | $243,500 |
| 2014 | $3,574 | $273,600 | $41,900 | $231,700 |
Property History
| Date | Event | Price | List to Sale | Price per Sq Ft | Prior Sale |
|---|---|---|---|---|---|
| 09/04/2025 09/04/25 | For Sale | $749,990 | -6.2% | $223 / Sq Ft | |
| 07/05/2025 07/05/25 | Price Changed | $799,900 | -3.0% | $238 / Sq Ft | |
| 06/27/2025 06/27/25 | Price Changed | $825,000 | -0.7% | $246 / Sq Ft | |
| 06/13/2025 06/13/25 | For Sale | $831,000 | 0.0% | $247 / Sq Ft | |
| 05/29/2025 05/29/25 | Pending | -- | -- | -- | |
| 05/28/2025 05/28/25 | Price Changed | $831,000 | +0.7% | $247 / Sq Ft | |
| 05/03/2025 05/03/25 | Price Changed | $825,000 | -2.9% | $246 / Sq Ft | |
| 04/24/2025 04/24/25 | For Sale | $850,000 | +28.8% | $253 / Sq Ft | |
| 04/28/2022 04/28/22 | Sold | $660,000 | -2.2% | $196 / Sq Ft | View Prior Sale |
| 03/27/2022 03/27/22 | Pending | -- | -- | -- | |
| 03/15/2022 03/15/22 | For Sale | $675,000 | -- | $201 / Sq Ft |
Purchase History
| Date | Type | Sale Price | Title Company |
|---|---|---|---|
| Grant Deed | -- | Chicago Title |
Mortgage History
| Date | Status | Loan Amount | Loan Type |
|---|---|---|---|
| Closed | $87,000 | Assumption |
Source: California Regional Multiple Listing Service (CRMLS)
MLS Number: SR25197679
APN: 3150-018-011
- V.L. E Kettering St
- 44909 45th St E
- 44850 43rd St E
- 0 E Vic 40th Ste St Unit I
- 0 Vic 50th Ste Ave Unit I
- 3753 E Avenue I
- 3753 E Avenue I Unit 146
- 3753 E Avenue I Unit 145
- 0 Vic Avenue H8 40 Ste
- 0 E Cor 40th Ste St
- 63 E Avenue I
- 160 E Avenue I
- V.L. Vac Ave I Vic 37th Ste
- 45424 Spahn Ln
- 45448 Spahn Ln
- 3550 Cobb Rd
- 3623 E Jackson Ct
- 4251 Avenue J
- 0 Vic Ave H12 52 Ste
- 3700 Ave H8 and 37th St E Unit Ste Drt
- 3639 E Jackson Ct
- 45444 Spahn Ln
- 45233 Mays Ct
- 45315 Stadium Ln
- 5335 E Avenue I
- 44735 27th St E
- 43921 30th St E
- 2255 Avenida Del Mar
- 2234 Avenida Del Mar
- 2153 E Newgrove St
- 44640 Driftwood St
- 3317 Kega Ct
- 43425 32nd St E
- 44435 Byron St
- 43469 Bravo Ln
- 2105 E Avenue j8
- 44236 20th St E
- 1748 E Holguin St
- 2730 E Ave K4
- 1830 E Avenue J-4
