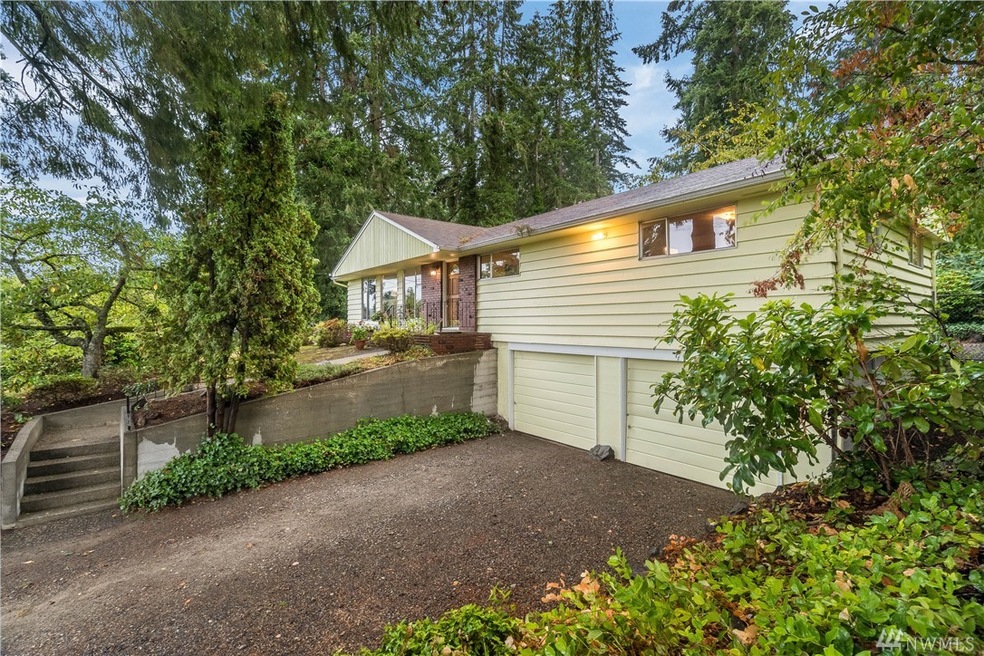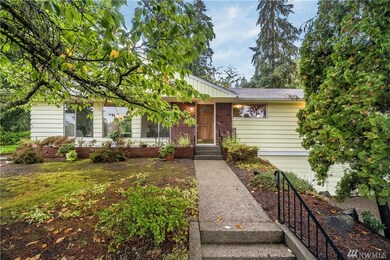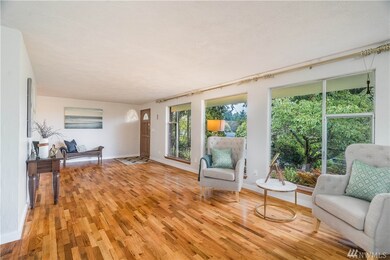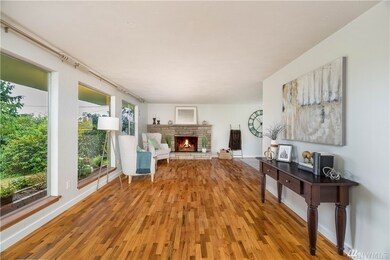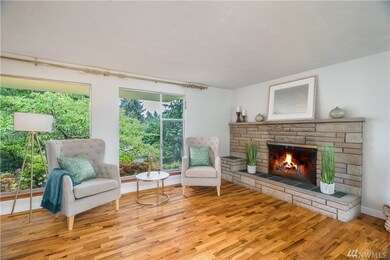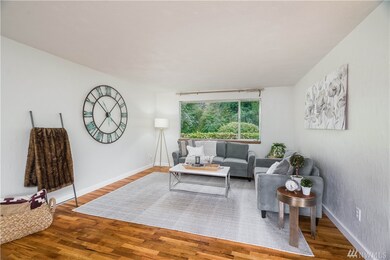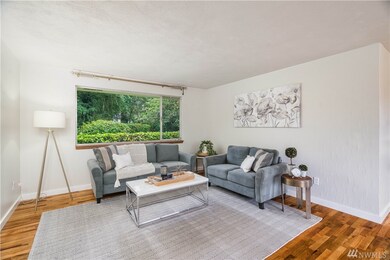
$649,950
- 4 Beds
- 2.5 Baths
- 1,758 Sq Ft
- 8712 27th Street Ct W
- Tacoma, WA
Proud to present this hot new listing in University Place. Enjoy all that University Place is revered for: walk to the award winning schools, Chambers Bay Golf Course is nearby for you to enjoy the breathtaking waterfront views as you walk around the course. This quiet cul-de-sac sits just a few blocks up from Day Island and is in a quiet, conveniently located neighborhood with a huge lot. 4
Joe Bauman John L. Scott R.E.Tacoma North
