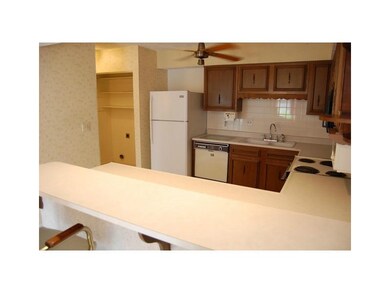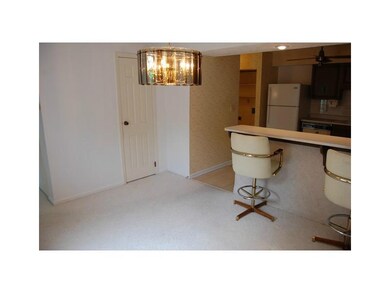
4506 Edinborough Dr Anderson, IN 46013
Estimated Value: $141,000 - $148,867
Highlights
- Mature Trees
- Patio
- Forced Air Heating and Cooling System
- Separate Formal Living Room
- 1-Story Property
- Garage
About This Home
As of September 2015Nice and affordable move in ready condo located on Anderson's South side. This two bedroom has a spacious living room that is open to the dining area. The kitchen includes all the appliances and has lots of cabinet and counter space. The formal dining area is open to the kitchen and has a nice eat at bar that overlooks the kitchen. The master bedroom has ample closet space and shares a full bath with the second bedroom. The laundry area includes a 1/2 bath. One car garage with attic storage.
Last Agent to Sell the Property
RE/MAX Legacy License #RB14044343 Listed on: 05/28/2015

Co-Listed By
Tim Schnepp
Last Buyer's Agent
Debbie Tryon
Property Details
Home Type
- Condominium
Est. Annual Taxes
- $958
Year Built
- Built in 1974
Lot Details
- 436
Home Design
- Slab Foundation
Interior Spaces
- 898 Sq Ft Home
- 1-Story Property
- Separate Formal Living Room
Bedrooms and Bathrooms
- 2 Bedrooms
Home Security
Parking
- Garage
- Driveway
Additional Features
- Patio
- Mature Trees
- Forced Air Heating and Cooling System
Listing and Financial Details
- Assessor Parcel Number 481125103072000003
Community Details
Overview
- Association fees include clubhouse insurance lawncare maintenance snow removal sewer
- Meadowbrook Manor Subdivision
Security
- Fire and Smoke Detector
Ownership History
Purchase Details
Purchase Details
Home Financials for this Owner
Home Financials are based on the most recent Mortgage that was taken out on this home.Purchase Details
Home Financials for this Owner
Home Financials are based on the most recent Mortgage that was taken out on this home.Similar Homes in Anderson, IN
Home Values in the Area
Average Home Value in this Area
Purchase History
| Date | Buyer | Sale Price | Title Company |
|---|---|---|---|
| Pryor Steven D | -- | None Available | |
| Pryor Steven D | $47,900 | -- | |
| Reed Bobby G | -- | -- |
Mortgage History
| Date | Status | Borrower | Loan Amount |
|---|---|---|---|
| Open | Pryor Steven D | $45,505 | |
| Previous Owner | Glaze Virginia D | $35,000 |
Property History
| Date | Event | Price | Change | Sq Ft Price |
|---|---|---|---|---|
| 09/25/2015 09/25/15 | Sold | $47,900 | 0.0% | $53 / Sq Ft |
| 06/08/2015 06/08/15 | Pending | -- | -- | -- |
| 05/28/2015 05/28/15 | For Sale | $47,900 | +8.9% | $53 / Sq Ft |
| 04/08/2013 04/08/13 | Sold | $44,000 | -2.2% | $49 / Sq Ft |
| 03/17/2013 03/17/13 | Pending | -- | -- | -- |
| 01/15/2013 01/15/13 | For Sale | $45,000 | -- | $50 / Sq Ft |
Tax History Compared to Growth
Tax History
| Year | Tax Paid | Tax Assessment Tax Assessment Total Assessment is a certain percentage of the fair market value that is determined by local assessors to be the total taxable value of land and additions on the property. | Land | Improvement |
|---|---|---|---|---|
| 2024 | $816 | $77,300 | $12,300 | $65,000 |
| 2023 | $748 | $70,800 | $11,700 | $59,100 |
| 2022 | $452 | $49,300 | $11,800 | $37,500 |
| 2021 | $439 | $45,900 | $11,700 | $34,200 |
| 2020 | $440 | $45,900 | $11,700 | $34,200 |
| 2019 | $462 | $47,100 | $11,700 | $35,400 |
| 2018 | $486 | $47,100 | $11,700 | $35,400 |
| 2017 | $423 | $45,500 | $10,600 | $34,900 |
| 2016 | $415 | $45,500 | $10,600 | $34,900 |
| 2014 | $958 | $47,900 | $9,400 | $38,500 |
| 2013 | $958 | $59,600 | $9,400 | $50,200 |
Agents Affiliated with this Home
-
Julie Schnepp

Seller's Agent in 2015
Julie Schnepp
RE/MAX Legacy
(765) 617-9430
87 in this area
384 Total Sales
-
T
Seller Co-Listing Agent in 2015
Tim Schnepp
-
D
Buyer's Agent in 2015
Debbie Tryon
-
Jada Sparks

Seller's Agent in 2013
Jada Sparks
Carpenter, REALTORS®
(317) 800-1747
98 in this area
226 Total Sales
Map
Source: MIBOR Broker Listing Cooperative®
MLS Number: MBR21356004
APN: 48-11-25-103-072.000-003
- 4505 Stratford Dr
- 14 Winchester Ct
- 120 Saratoga Way
- 4316 London Ct
- 126 Appian Way
- 4504 Harvard Dr
- 0 W 42nd St
- 202 Asbury Dr
- 143 Asbury Dr Unit 86A
- 217 Devonshire Ct
- 618 N Buckingham Ct
- 3907 Haverhill Dr
- 3826 Delaware St
- 328 W 53rd St Unit 52
- 328 W 53rd St Unit 86
- 328 W 53rd St Unit 17
- 328 W 53rd St Unit 10
- 328 W 53rd St Unit 11
- 718 Mellen Dr
- 0 Fairview Dr Unit MBR22021213
- 4506 Edinborough Dr
- 4506 Edinborough Dr Unit 136
- 4504 Edinborough Dr
- 4505 Chelsea Dr
- 4503 Chelsea Dr
- 4503 Edinborough Dr
- 4505 Edinborough Dr
- 4504 Marlborough Dr
- 4404 Edinborough Dr
- 4403 Chelsea Dr
- 4506 Chelsea Dr
- 4504 Chelsea Dr
- 4403 Edinborough Dr
- 4408 Chelsea Dr
- 4408 Chelsea Dr Unit 7C
- 4408 Chelsea Dr Unit C
- 4406 Chelsea Dr
- 4406 Chelsea Dr Unit 7D
- 4402 Edinborough Dr
- 4402 Edinborough Dr Unit 11 D






