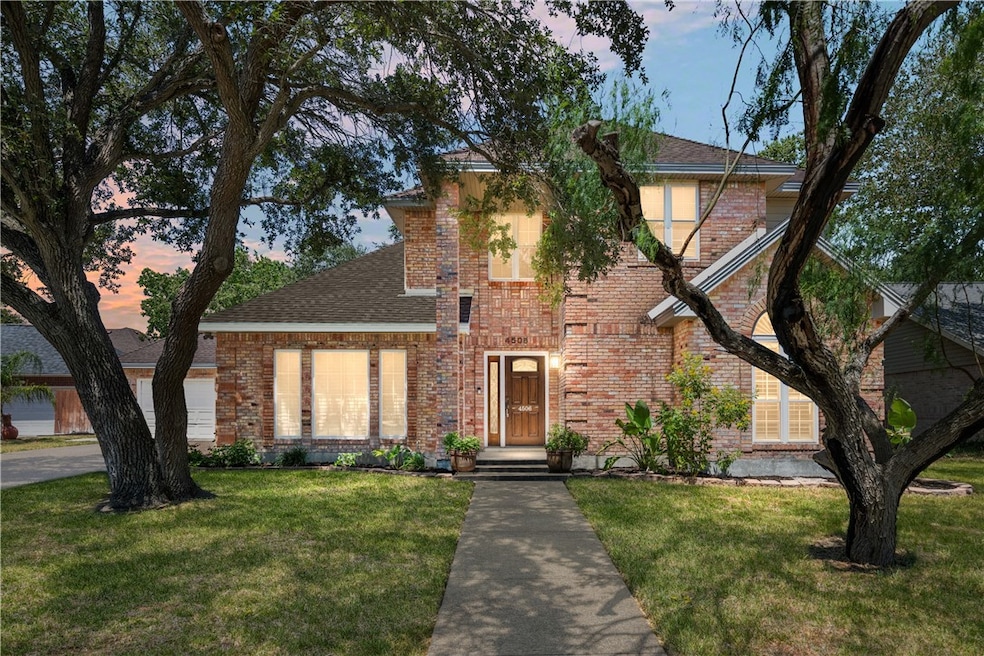4506 Grand Lake Dr Corpus Christi, TX 78413
Southside NeighborhoodEstimated payment $2,887/month
Highlights
- Very Popular Property
- Community Lake
- Traditional Architecture
- Private Pool
- Clubhouse
- Cathedral Ceiling
About This Home
Welcome to 4506 Grand Lake — a beautifully updated four-side brick home in the highly desirable Great Lakes subdivision on the Southside of Corpus Christi, where residents enjoy access to a community pool and clubhouse. Offering 2,569 square feet, this 4-bedroom, 2.5-bathroom residence blends traditional architecture with premium finishes, creating a space that combines character, charm, and everyday functionality.
Throughout the home, you’ll find upgraded flooring and shiplap walls, fresh interior paint, a custom electric fireplace, and premium lighting and plumbing fixtures.
The designer kitchen showcases state-of-the-art appliances, high-end quartz countertops, and handcrafted cabinetry, while the laundry room impresses with luxury tile flooring, shiplap walls, and custom storage solutions.
The primary suite offers a private retreat with a spa-inspired bathroom featuring a soaker tub, elegant fixtures, and custom wallpaper that adds a refined designer touch. Guest bedrooms include walk-in closets and recently replaced carpet, while updated bathrooms continue the home’s stylish design.
Step outside to a covered patio with pergola, surrounded by mature shade trees and a beautifully landscaped yard—an ideal setting for both relaxing and entertaining.
With its prime location near top-rated schools, shopping, dining, and popular entertainment options, this home offers not only beautiful upgrades but also convenience and lifestyle. 4506 Grand Lake truly delivers the best of Southside living.
Open House Schedule
-
Sunday, September 14, 20251:00 to 4:00 pm9/14/2025 1:00:00 PM +00:009/14/2025 4:00:00 PM +00:00Add to Calendar
Home Details
Home Type
- Single Family
Est. Annual Taxes
- $7,041
Year Built
- Built in 1989
Lot Details
- 9,901 Sq Ft Lot
- Wood Fence
- Landscaped
- Interior Lot
- Garden
HOA Fees
- $35 Monthly HOA Fees
Parking
- 2 Car Attached Garage
Home Design
- Traditional Architecture
- Brick Exterior Construction
- Slab Foundation
- Shingle Roof
Interior Spaces
- 2,569 Sq Ft Home
- 2-Story Property
- Dry Bar
- Cathedral Ceiling
- Fireplace
- Window Treatments
- Fire and Smoke Detector
Kitchen
- Breakfast Bar
- Electric Cooktop
- Microwave
- Dishwasher
- Kitchen Island
- Disposal
Flooring
- Carpet
- Laminate
Bedrooms and Bathrooms
- 4 Bedrooms
- Split Bedroom Floorplan
Laundry
- Laundry Room
- Washer and Dryer Hookup
Outdoor Features
- Private Pool
- Covered Patio or Porch
- Pergola
- Rain Gutters
Schools
- Jones Elementary School
- Kaffie Middle School
- Veterans Memorial High School
Utilities
- Air Filtration System
- Central Heating and Cooling System
- Cable TV Available
Listing and Financial Details
- Legal Lot and Block 18 / 14
Community Details
Overview
- Association fees include common areas, ground maintenance
- Great Lakes Estates Subdivision
- Community Lake
Amenities
- Clubhouse
Recreation
- Tennis Courts
Map
Home Values in the Area
Average Home Value in this Area
Tax History
| Year | Tax Paid | Tax Assessment Tax Assessment Total Assessment is a certain percentage of the fair market value that is determined by local assessors to be the total taxable value of land and additions on the property. | Land | Improvement |
|---|---|---|---|---|
| 2025 | $7,041 | $433,618 | $89,100 | $344,518 |
| 2024 | $8,783 | $403,901 | $0 | $0 |
| 2023 | $6,385 | $367,183 | $0 | $0 |
| 2022 | $8,305 | $333,803 | $49,500 | $284,303 |
| 2021 | $8,106 | $310,019 | $49,500 | $260,519 |
| 2020 | $8,077 | $308,173 | $49,500 | $258,673 |
| 2019 | $8,029 | $303,666 | $49,500 | $254,166 |
| 2018 | $7,570 | $298,976 | $49,500 | $249,476 |
| 2017 | $7,491 | $296,707 | $49,500 | $247,207 |
| 2016 | $6,927 | $275,451 | $49,500 | $225,951 |
| 2015 | $2,904 | $249,450 | $49,500 | $199,950 |
| 2014 | $2,904 | $268,282 | $49,500 | $218,782 |
Property History
| Date | Event | Price | Change | Sq Ft Price |
|---|---|---|---|---|
| 09/10/2025 09/10/25 | For Sale | $425,000 | +41.7% | $165 / Sq Ft |
| 12/21/2017 12/21/17 | Sold | -- | -- | -- |
| 11/21/2017 11/21/17 | Pending | -- | -- | -- |
| 06/16/2017 06/16/17 | For Sale | $299,900 | -- | $117 / Sq Ft |
Purchase History
| Date | Type | Sale Price | Title Company |
|---|---|---|---|
| Vendors Lien | -- | First Title Company |
Mortgage History
| Date | Status | Loan Amount | Loan Type |
|---|---|---|---|
| Open | $254,589 | FHA | |
| Closed | $261,182 | FHA |
Source: South Texas MLS
MLS Number: 464633
APN: 254345
- 4513 Ammer Lake Dr
- 7506 Bistineau Dr
- 1 Great Lakes Dr
- 4510 Canyon Lake Cir
- 7434 Lake Como Dr
- 4634 Oso Pkwy
- 7430 Bourget Dr
- 7425 Bourget Dr
- 7430 Venice Dr
- 4658 Oso Pkwy
- 4302 Pontchartrain Dr
- 7401 Lake Superior Dr
- 23 Great Lakes Dr
- 4530 Megal Dr
- 4610 Megal Dr
- 4446 Lake Superior Dr
- 4442 Lake Superior Dr
- 4537 Silver Hollow Dr
- 4506 Silver Hollow Dr
- 7421 Blue Lake Dr
- 7421 Lake Neuchatel Dr
- 7705 Lake Baykal Dr
- 4450 Lake Superior Dr
- 4422 Lake Superior Dr Unit ID1268420P
- 7326 Winding Star Dr Unit ID1268409P
- 4430 Cedar Pass Dr
- 7225 Owen Ct Unit A
- 7225 Owen Ct Unit C
- 7418 Lake Livingston Dr Unit ID1268428P
- 5101 Cavendish Dr
- 4402 Squaw Pass Ct
- 6929 Monarch St
- 5138 Cavendish Dr
- 7654 Timber Crest Dr
- 6947 Everhart Rd
- 6902 Aaron Dr
- 4344 Bratton Rd
- 7009 Bevington Dr
- 5502 Henderson
- 7029 Clubgate Dr







