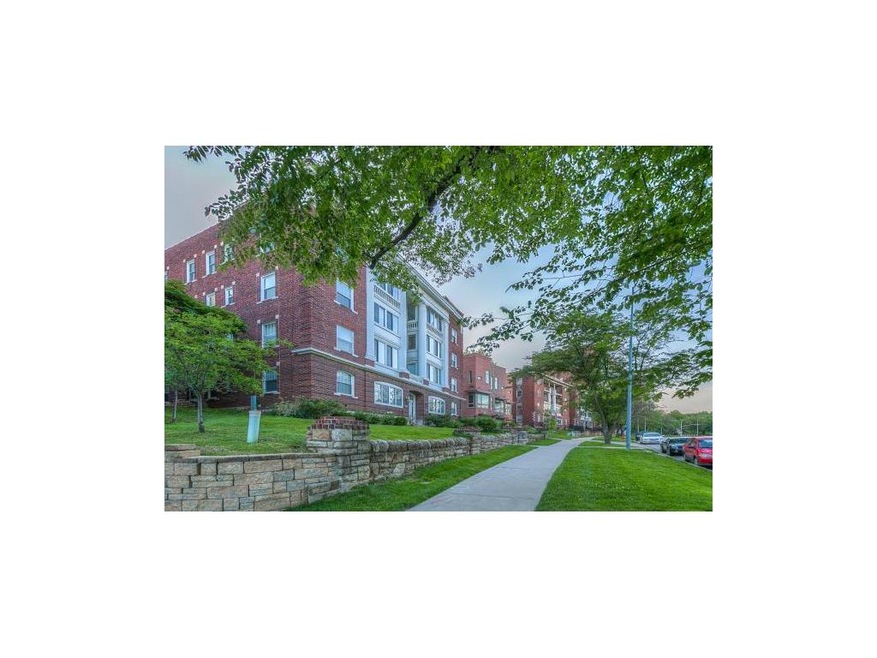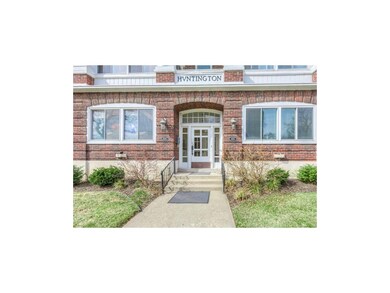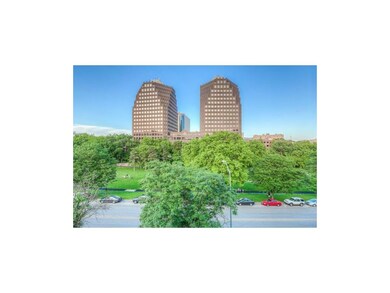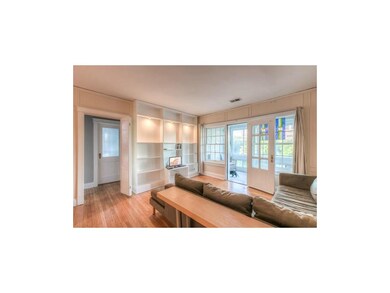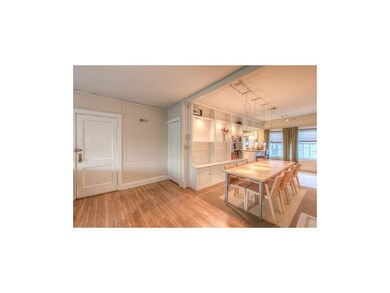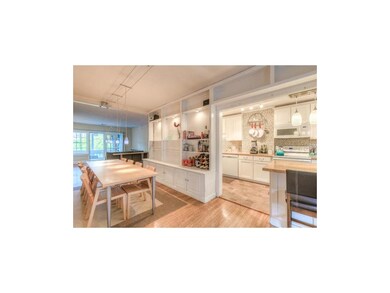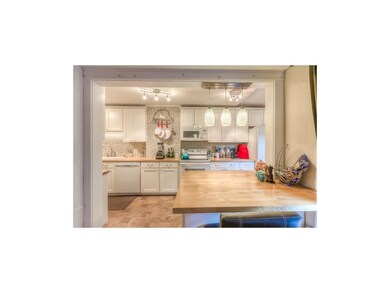
4506 J C Nichols Pkwy Unit 4N Kansas City, MO 64111
Plaza Westport NeighborhoodHighlights
- Vaulted Ceiling
- Wood Flooring
- Granite Countertops
- Ranch Style House
- Sun or Florida Room
- 3-minute walk to Mill Creek Park
About This Home
As of November 2023Rare top floor condo. Park Views, Large dining room & living room perfect for parties and entertaining. NEW features: remodeled kitchen with energy efficient appliances; remodeled & expanded master bath & walk in with new W/D; energy efficient windows; new variable speed HVAC; new driveway & garage/storage; new roof summer 2015, updated 4-season sunroom with wraparound windows overlooking Mill Creek Park; European style built-in bookcases & moldings; prewired for Google Fiber; new keyless entry; hardwood floors. This building does not have an elevator. Taxes are paid by HOA and are included in the monthly HOA.
Last Agent to Sell the Property
RE/MAX State Line License #SP00217425 Listed on: 05/28/2015

Co-Listed By
Wesley Piercy
RE/MAX Premier Realty License #SP00216831
Property Details
Home Type
- Condominium
HOA Fees
- $450 Monthly HOA Fees
Parking
- 1 Car Detached Garage
- Rear-Facing Garage
Home Design
- Loft
- Ranch Style House
- Traditional Architecture
- Tar and Gravel Roof
Interior Spaces
- 1,455 Sq Ft Home
- Wet Bar: Ceramic Tiles, Shower Only, Shower Over Tub, Hardwood, Shades/Blinds, Walk-In Closet(s), All Window Coverings, Built-in Features, Kitchen Island
- Built-In Features: Ceramic Tiles, Shower Only, Shower Over Tub, Hardwood, Shades/Blinds, Walk-In Closet(s), All Window Coverings, Built-in Features, Kitchen Island
- Vaulted Ceiling
- Ceiling Fan: Ceramic Tiles, Shower Only, Shower Over Tub, Hardwood, Shades/Blinds, Walk-In Closet(s), All Window Coverings, Built-in Features, Kitchen Island
- Skylights
- Fireplace
- Thermal Windows
- Shades
- Plantation Shutters
- Drapes & Rods
- Mud Room
- Formal Dining Room
- Sun or Florida Room
Kitchen
- Eat-In Kitchen
- Electric Oven or Range
- Dishwasher
- Kitchen Island
- Granite Countertops
- Laminate Countertops
- Disposal
Flooring
- Wood
- Wall to Wall Carpet
- Linoleum
- Laminate
- Stone
- Ceramic Tile
- Luxury Vinyl Plank Tile
- Luxury Vinyl Tile
Bedrooms and Bathrooms
- 2 Bedrooms
- Cedar Closet: Ceramic Tiles, Shower Only, Shower Over Tub, Hardwood, Shades/Blinds, Walk-In Closet(s), All Window Coverings, Built-in Features, Kitchen Island
- Walk-In Closet: Ceramic Tiles, Shower Only, Shower Over Tub, Hardwood, Shades/Blinds, Walk-In Closet(s), All Window Coverings, Built-in Features, Kitchen Island
- 2 Full Bathrooms
- Double Vanity
- Ceramic Tiles
Home Security
Additional Features
- Enclosed patio or porch
- Many Trees
- City Lot
- Forced Air Heating and Cooling System
Listing and Financial Details
- Assessor Parcel Number 30-520-15-11-00-0-00-000
Community Details
Overview
- Association fees include building maint, lawn maintenance, property insurance, snow removal, taxes, trash pick up, water
- Pearse's Add Subdivision
- On-Site Maintenance
Security
- Storm Doors
Ownership History
Purchase Details
Home Financials for this Owner
Home Financials are based on the most recent Mortgage that was taken out on this home.Purchase Details
Home Financials for this Owner
Home Financials are based on the most recent Mortgage that was taken out on this home.Purchase Details
Home Financials for this Owner
Home Financials are based on the most recent Mortgage that was taken out on this home.Purchase Details
Home Financials for this Owner
Home Financials are based on the most recent Mortgage that was taken out on this home.Purchase Details
Purchase Details
Home Financials for this Owner
Home Financials are based on the most recent Mortgage that was taken out on this home.Purchase Details
Home Financials for this Owner
Home Financials are based on the most recent Mortgage that was taken out on this home.Purchase Details
Home Financials for this Owner
Home Financials are based on the most recent Mortgage that was taken out on this home.Purchase Details
Home Financials for this Owner
Home Financials are based on the most recent Mortgage that was taken out on this home.Purchase Details
Purchase Details
Home Financials for this Owner
Home Financials are based on the most recent Mortgage that was taken out on this home.Purchase Details
Home Financials for this Owner
Home Financials are based on the most recent Mortgage that was taken out on this home.Purchase Details
Purchase Details
Purchase Details
Purchase Details
Purchase Details
Purchase Details
Purchase Details
Purchase Details
Purchase Details
Similar Homes in Kansas City, MO
Home Values in the Area
Average Home Value in this Area
Purchase History
| Date | Type | Sale Price | Title Company |
|---|---|---|---|
| Warranty Deed | -- | Continental Title | |
| Quit Claim Deed | -- | Continental Title | |
| Warranty Deed | -- | Continental Title Company | |
| Warranty Deed | -- | Mccaffree Short Title | |
| Warranty Deed | $217,255 | Mccaffree Short Title | |
| Warranty Deed | -- | Mccaffree Short Title | |
| Warranty Deed | -- | Secured Title Of Kansas City | |
| Warranty Deed | -- | Mccaffree Short Title | |
| Warranty Deed | -- | First American Title | |
| Warranty Deed | -- | Mccaffree Short Title | |
| Warranty Deed | -- | Platinum Title Llc | |
| Warranty Deed | -- | Chicago Title | |
| Warranty Deed | -- | Platinum Title Llc | |
| Interfamily Deed Transfer | -- | Truhome Title Solutions | |
| Warranty Deed | -- | None Available | |
| Warranty Deed | -- | First American Title Co | |
| Special Warranty Deed | -- | Ctic | |
| Warranty Deed | -- | Kansas City Title | |
| Warranty Deed | -- | -- | |
| Warranty Deed | -- | -- | |
| Warranty Deed | -- | Old Republic Title Co | |
| Warranty Deed | -- | Old Republic Title Company | |
| Warranty Deed | -- | Security Land Title Company |
Mortgage History
| Date | Status | Loan Amount | Loan Type |
|---|---|---|---|
| Open | $320,000 | New Conventional | |
| Closed | $247,000 | New Conventional | |
| Previous Owner | $243,200 | New Conventional | |
| Previous Owner | $163,350 | New Conventional | |
| Previous Owner | $223,250 | New Conventional | |
| Previous Owner | $223,250 | New Conventional | |
| Previous Owner | $207,200 | New Conventional | |
| Previous Owner | $152,000 | Commercial | |
| Previous Owner | $140,000 | Seller Take Back | |
| Previous Owner | $177,750 | New Conventional | |
| Previous Owner | $216,000 | New Conventional | |
| Previous Owner | $174,000 | Future Advance Clause Open End Mortgage | |
| Previous Owner | $160,000 | Commercial | |
| Previous Owner | $197,782 | New Conventional | |
| Previous Owner | $199,500 | New Conventional | |
| Previous Owner | $162,200 | New Conventional | |
| Previous Owner | $140,000 | New Conventional | |
| Previous Owner | $122,000 | New Conventional | |
| Previous Owner | $167,000 | New Conventional |
Property History
| Date | Event | Price | Change | Sq Ft Price |
|---|---|---|---|---|
| 11/30/2023 11/30/23 | Sold | -- | -- | -- |
| 10/30/2023 10/30/23 | Pending | -- | -- | -- |
| 10/15/2021 10/15/21 | Sold | -- | -- | -- |
| 09/04/2021 09/04/21 | Pending | -- | -- | -- |
| 07/28/2021 07/28/21 | Price Changed | $249,000 | -11.4% | $171 / Sq Ft |
| 06/24/2021 06/24/21 | For Sale | $281,000 | +24.9% | $193 / Sq Ft |
| 11/10/2015 11/10/15 | Sold | -- | -- | -- |
| 09/25/2015 09/25/15 | Pending | -- | -- | -- |
| 05/28/2015 05/28/15 | For Sale | $225,000 | -- | $155 / Sq Ft |
Tax History Compared to Growth
Agents Affiliated with this Home
-

Seller's Agent in 2023
Nick Gadwood
NextHome Gadwood Group
(913) 271-4091
3 in this area
175 Total Sales
-
V
Buyer's Agent in 2023
Vincent Arguelles
1st Class Real Estate KC
(316) 518-9587
1 in this area
86 Total Sales
-

Seller's Agent in 2021
Schumacher Realty Group
Keller Williams Realty Partners Inc.
1 in this area
44 Total Sales
-

Seller Co-Listing Agent in 2021
Kaleena Schumacher
Keller Williams Realty Partners Inc.
(913) 777-9001
1 in this area
356 Total Sales
-

Seller's Agent in 2015
Carrie Cowan
RE/MAX State Line
(816) 308-8833
61 Total Sales
-
W
Seller Co-Listing Agent in 2015
Wesley Piercy
RE/MAX Premier Realty
Map
Source: Heartland MLS
MLS Number: 1940853
APN: 30-520-15-11-00-0-00-000
- 4545 Wornall Rd Unit 602
- 4545 Wornall Rd Unit 1009
- 4545 Wornall Rd Unit 702
- 4545 Wornall Rd Unit 208
- 4545 Wornall Rd Unit 507
- 4545 Wornall Rd Unit 1210
- 4545 Wornall Rd
- 4508 Mill Creek Pkwy Unit 4S
- 4540 Broadway Blvd Unit 3N
- 4536 Broadway Blvd Unit 3N
- 4516 Broadway Unit 104
- 4516 Broadway #302 Blvd
- 4646 Broadway St Unit 12
- 4579 Walnut St
- 210 E Emanuel Cleaver #3e Blvd
- 4567 Walnut St
- 212 Emanuel Cleaver II Blvd Unit 2 West
- 4530 Jefferson St Unit 1-A
- 4550 Warwick Blvd Unit 606
- 4550 Warwick Blvd Unit 210-211
