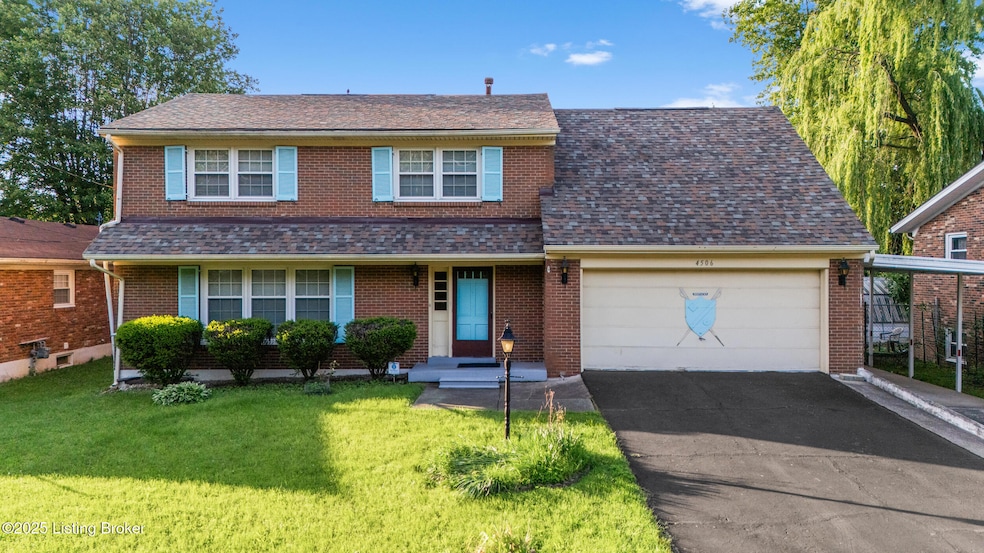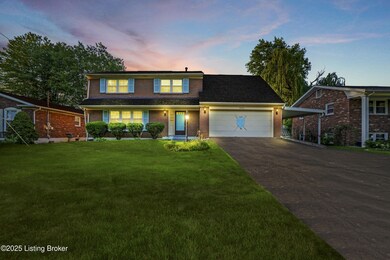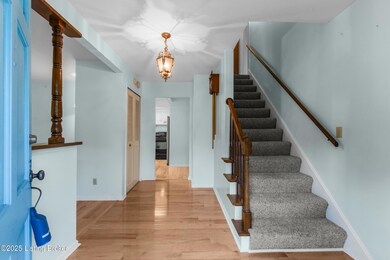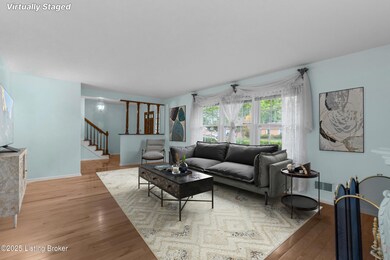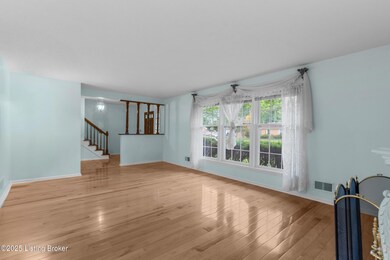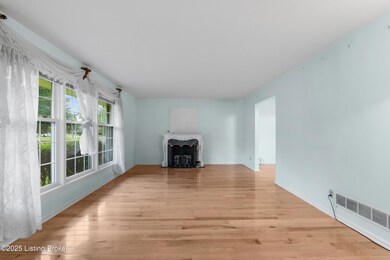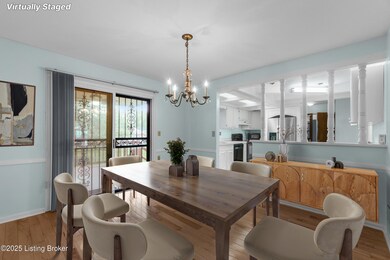
4506 Lambert Rd Louisville, KY 40219
About This Home
As of July 2025GREAT LOCATION! Home in the BRIDGEHAVEN ESTATES, this spacious Home offers the perfect combination of space, and convenience. As you enter, you'll be greeted by stunning flooring and a warm, open layout featuring a Large family room that flows into the dining area, opening to a beautiful back deck ideal for entertaining and outdoor gatherings. With 5 Bedrooms, including a main-floor Primary Suite with a Bathroom, total 21⁄2 bathrooms. The partially Finished Basement offers EXTRA living space, while the spacious backyard is perfect for family fun, gardening, or outdoor entertaining. Parking is plentiful with a 2-car garage, an extra 2 carport space. The Home's PRIME LOCATION offers easy access to major shopping stores, parks, and major highways making commuting and daily errands convenient.
Home Details
Home Type
Single Family
Est. Annual Taxes
$1,492
Year Built
1969
Lot Details
0
Parking
2
Listing Details
- Cooling System: Wall/Window Unit(s), Central Air
- Stories: 2
- Property Sub Type: Single Family Residence
- Property Type: Residential
- Garage Yn: Yes
- Subdivision Name: BRIDGEHAVEN ESTATES
- Above Grade Finished Sq Ft: 2203.0
- Architectural Style: Traditional
- Utilities Electricity Connected: Yes
- Dining Room Level: First
- Full Bathroom Level: Second
- Half Bathroom Level: First
- Rooms:Living Room5: Yes
- Primary Bathroom Level: First
- Primary Bedroom Level: First
- Roof:Shingle: Yes
- Cooling Central Air: Yes
- Architectural Style Traditional: Yes
- Sewer:Public Sewer: Yes
- Special Features: None
Interior Features
- Basement: Partially Finished
- Bedroom Level: Second
- Family Room Level: Basement
- Foyer Level: First
- Kitchen Level: First
- Laundry Level: Basement
- Living Room Level: First
- Other Level: Basement
- Basement YN: Yes
- Full Bathrooms: 2
- Half Bathrooms: 1
- Total Bedrooms: 5
- Below Grade Sq Ft: 418.0
- Total Bedrooms: 15
- Other Rooms:Family Room2: Yes
- Basement:Partially Finished: Yes
- Other Rooms:Foyer: Yes
Exterior Features
- Fencing: Full
- Roof: Shingle
- Acres: 0.26
- Construction Type: Vinyl Siding, Wood Frame, Brick Veneer
- Patio And Porch Features: Deck, Porch
- Exterior Features:Fencing - Full: Yes
- Construction:Frame - Wood2: Yes
- Patio And Porch Features:Deck2: Yes
- Patio and Porch Features:Porch2: Yes
Garage/Parking
- Garage Spaces: 2.0
- Attached Garage: Yes
- Parking Features: Attached, Driveway
- General Property Description:Garage Spaces: 2
- GarageParking:Attached: Yes
- Garageparkingdriveway: Yes
Utilities
- Utilities: Electricity Connected, Fuel:Natural
- Cooling Y N: Yes
- Heating: Forced Air, Natural Gas
- HeatingYN: Yes
- Water Source: Public
- Heating:Forced Air: Yes
Condo/Co-op/Association
- Association: No
Schools
- Junior High Dist: Jefferson
Lot Info
- Lot Size Sq Ft: 11325.6
- ResoLotSizeUnits: Acres
- Parcel #: 097200260000
Building Info
- Year Built: 1969
Tax Info
- Tax Block: 0972
- Tax Lot: 0026
Ownership History
Purchase Details
Home Financials for this Owner
Home Financials are based on the most recent Mortgage that was taken out on this home.Similar Homes in Louisville, KY
Home Values in the Area
Average Home Value in this Area
Purchase History
| Date | Type | Sale Price | Title Company |
|---|---|---|---|
| Deed | $315,000 | Land Group Title | |
| Deed | $315,000 | Land Group Title |
Mortgage History
| Date | Status | Loan Amount | Loan Type |
|---|---|---|---|
| Open | $309,294 | FHA | |
| Closed | $309,294 | FHA |
Property History
| Date | Event | Price | Change | Sq Ft Price |
|---|---|---|---|---|
| 07/18/2025 07/18/25 | Sold | $315,000 | 0.0% | $120 / Sq Ft |
| 05/23/2025 05/23/25 | For Sale | $315,000 | -- | $120 / Sq Ft |
Tax History Compared to Growth
Tax History
| Year | Tax Paid | Tax Assessment Tax Assessment Total Assessment is a certain percentage of the fair market value that is determined by local assessors to be the total taxable value of land and additions on the property. | Land | Improvement |
|---|---|---|---|---|
| 2024 | $1,492 | $177,760 | $15,000 | $162,760 |
| 2023 | $1,535 | $177,760 | $15,000 | $162,760 |
| 2022 | $1,609 | $170,720 | $25,000 | $145,720 |
| 2021 | $1,648 | $170,720 | $25,000 | $145,720 |
| 2020 | $1,547 | $170,720 | $25,000 | $145,720 |
| 2019 | $1,424 | $170,720 | $25,000 | $145,720 |
| 2018 | $1,425 | $170,720 | $25,000 | $145,720 |
| 2017 | $1,397 | $170,720 | $25,000 | $145,720 |
| 2013 | $1,552 | $155,230 | $20,000 | $135,230 |
Agents Affiliated with this Home
-
C
Seller's Agent in 2025
Carmen Cabral
85W Real Estate
-
J
Buyer's Agent in 2025
Jean Claude Niyonshima
Zion Homes Realty, LLC
Map
Source: Metro Search (Greater Louisville Association of REALTORS®)
MLS Number: 1687724
APN: 097200260000
- 4505 Forest Ridge Ct
- 4302 Lambert Rd
- 8215 Siesta Way
- 8303 Smithton Rd
- 4305 Burnt Cedar Ln
- 4703 Saint Rita Dr
- 4207 Outer Loop
- 4201 Outer Loop
- 4809 Famous Way
- 1261 Lipps Ln
- 5503 Schooler Ave
- 1240 Lipps Ln
- 1241 Lipps Ln
- 4005 Pinecroft Dr
- 4001 Britt Ln
- 4000 Britt Ln
- 8316 Ponsit Ln
- 5008 Ronwood Dr
- 8801 Preston Hwy
- 5202 Savannah Springs Dr Unit 5202
