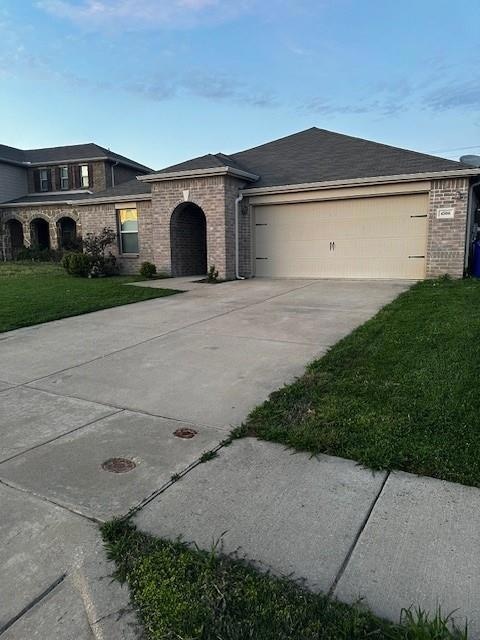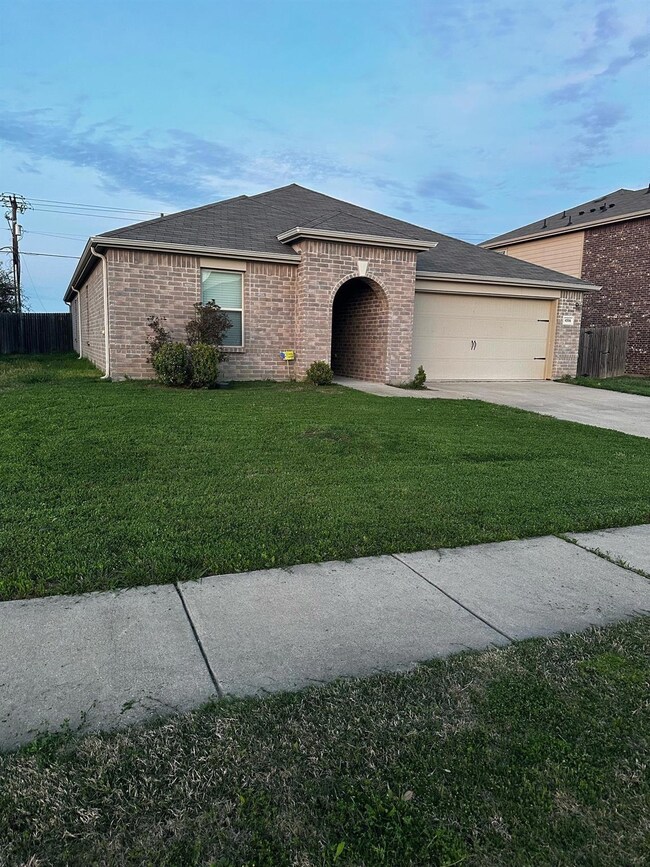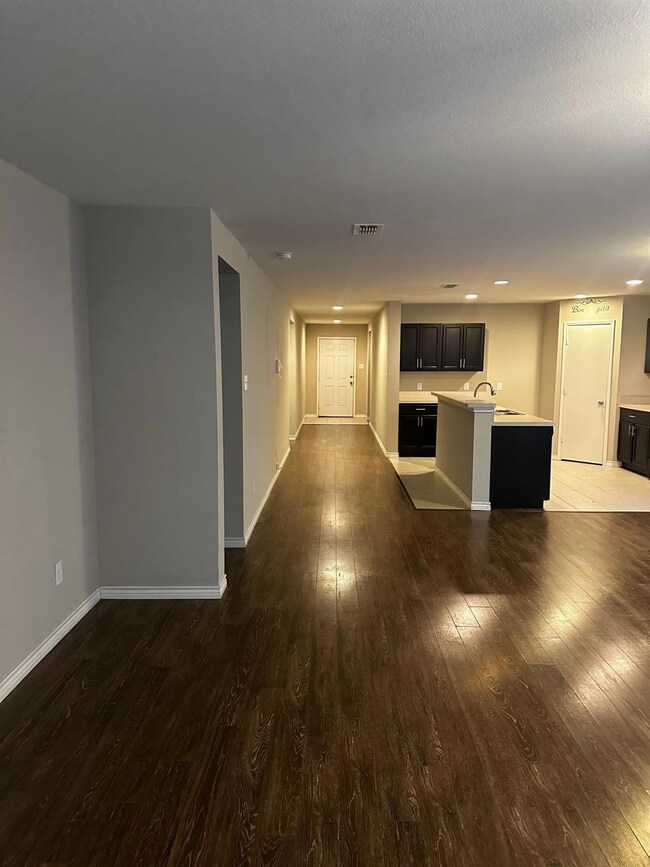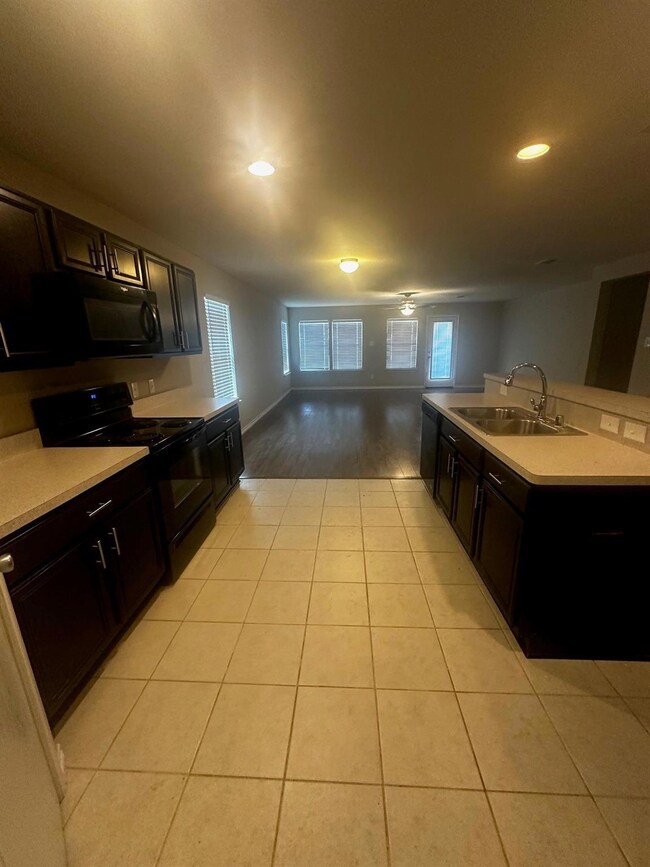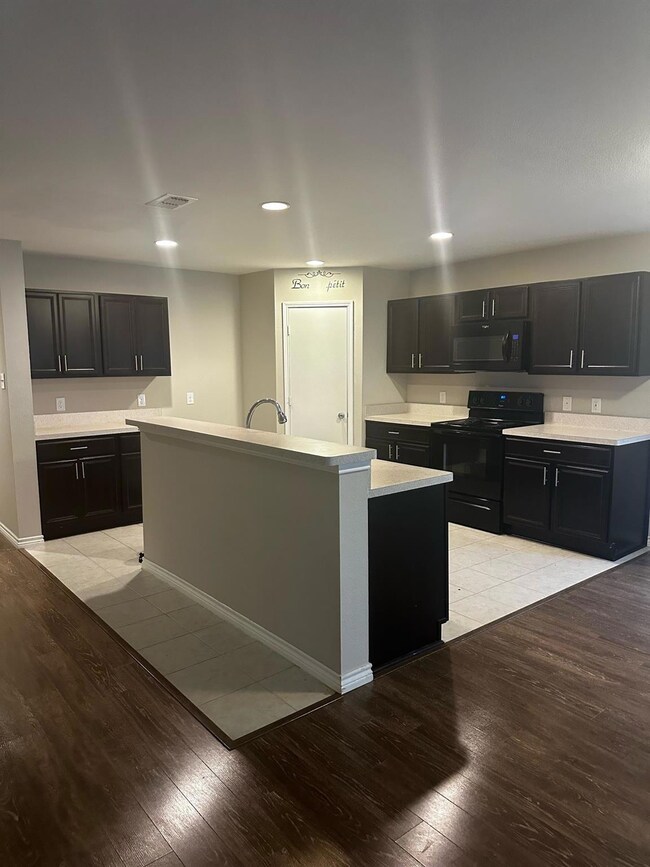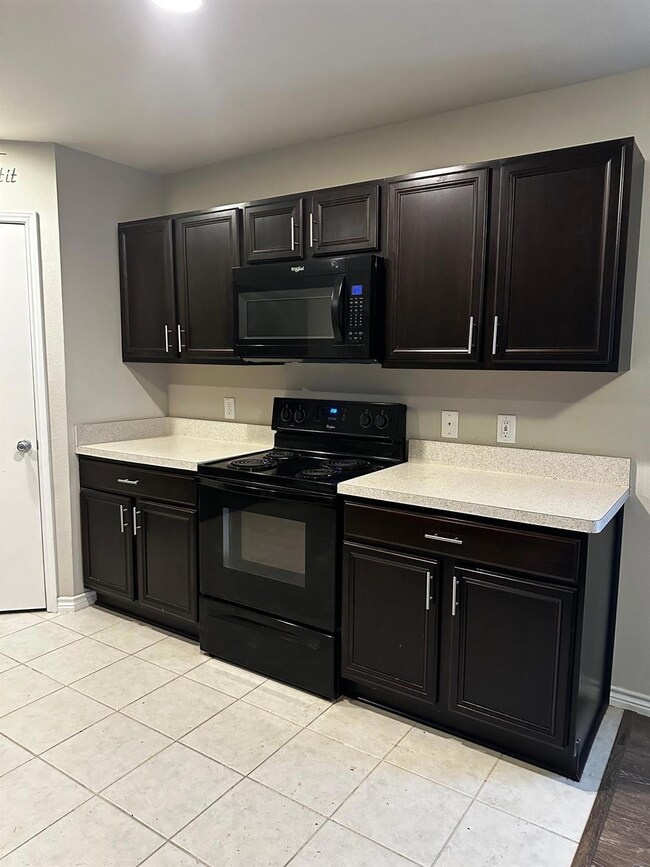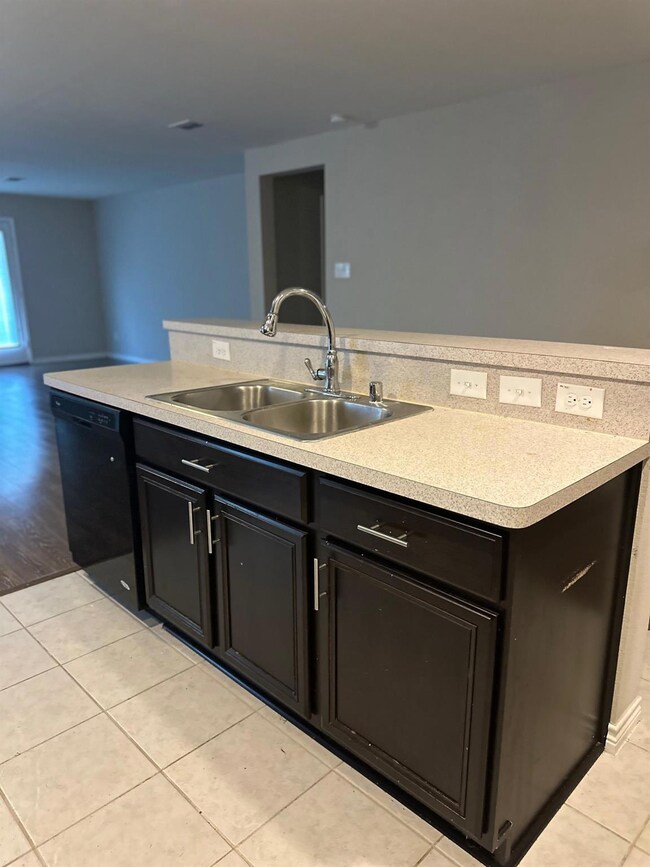
4506 Maplewood Ave Balch Springs, TX 75180
Highlights
- Open Floorplan
- 2-Car Garage with one garage door
- Cooling Available
- Traditional Architecture
- Walk-In Closet
- 1-Story Property
About This Home
As of April 2024Incredible Opportunity to own a well maintained, ready to move-in! Home open floorplan with spacious kitchen, double sinks, walk-in pantry. 4th bedroom could be a study or 2nd dining area, great Master Bedroom with large walk-in closet, and double sinks. Large Utility room with lots of shelves, covered patio opens to nice sized backyard.
Last Agent to Sell the Property
Coldwell Banker Realty Brokerage Phone: 214-453-1850 License #0568615 Listed on: 03/20/2024

Home Details
Home Type
- Single Family
Est. Annual Taxes
- $3,878
Year Built
- Built in 2016
Lot Details
- 7,536 Sq Ft Lot
- Lot Dimensions are 60 x 122
- Wood Fence
- Back Yard
HOA Fees
- $14 Monthly HOA Fees
Parking
- 2-Car Garage with one garage door
- Front Facing Garage
- Driveway
Home Design
- Traditional Architecture
- Brick Exterior Construction
- Slab Foundation
Interior Spaces
- 2,101 Sq Ft Home
- 1-Story Property
- Open Floorplan
- Ceiling Fan
- Fire and Smoke Detector
Kitchen
- Electric Range
- Microwave
- Dishwasher
- Disposal
Bedrooms and Bathrooms
- 4 Bedrooms
- Walk-In Closet
- 2 Full Bathrooms
Outdoor Features
- Rain Gutters
Schools
- Mackey Elementary School
- Terry Middle School
- Horn High School
Utilities
- Cooling Available
- Heating Available
Community Details
- Association fees include management fees
- Goodwin & Company HOA, Phone Number (512) 502-7543
- Spring Ridge Subdivision
- Mandatory home owners association
Listing and Financial Details
- Legal Lot and Block 47 / D
- Assessor Parcel Number 120798000D0470000
- $6,656 per year unexempt tax
Ownership History
Purchase Details
Home Financials for this Owner
Home Financials are based on the most recent Mortgage that was taken out on this home.Purchase Details
Home Financials for this Owner
Home Financials are based on the most recent Mortgage that was taken out on this home.Similar Homes in Balch Springs, TX
Home Values in the Area
Average Home Value in this Area
Purchase History
| Date | Type | Sale Price | Title Company |
|---|---|---|---|
| Deed | -- | Lawyers Title | |
| Vendors Lien | -- | First American Title |
Mortgage History
| Date | Status | Loan Amount | Loan Type |
|---|---|---|---|
| Open | $309,294 | FHA | |
| Previous Owner | $195,648 | FHA |
Property History
| Date | Event | Price | Change | Sq Ft Price |
|---|---|---|---|---|
| 06/12/2025 06/12/25 | Price Changed | $329,900 | -1.5% | $157 / Sq Ft |
| 05/22/2025 05/22/25 | For Sale | $335,000 | +8.8% | $159 / Sq Ft |
| 04/24/2024 04/24/24 | Sold | -- | -- | -- |
| 03/26/2024 03/26/24 | Pending | -- | -- | -- |
| 03/20/2024 03/20/24 | For Sale | $308,000 | -- | $147 / Sq Ft |
Tax History Compared to Growth
Tax History
| Year | Tax Paid | Tax Assessment Tax Assessment Total Assessment is a certain percentage of the fair market value that is determined by local assessors to be the total taxable value of land and additions on the property. | Land | Improvement |
|---|---|---|---|---|
| 2024 | $3,878 | $290,890 | $65,000 | $225,890 |
| 2023 | $3,878 | $272,870 | $65,000 | $207,870 |
| 2022 | $7,228 | $272,870 | $65,000 | $207,870 |
| 2021 | $6,419 | $235,730 | $40,000 | $195,730 |
| 2020 | $6,197 | $214,490 | $40,000 | $174,490 |
| 2019 | $5,897 | $197,910 | $35,000 | $162,910 |
| 2018 | $5,778 | $197,910 | $35,000 | $162,910 |
| 2017 | $2,889 | $197,910 | $35,000 | $162,910 |
| 2016 | $700 | $24,000 | $24,000 | $0 |
Agents Affiliated with this Home
-
Nikki Hall

Seller's Agent in 2025
Nikki Hall
Ebby Halliday, REALTORS
(469) 215-7076
1 in this area
96 Total Sales
-
King Davis
K
Seller's Agent in 2024
King Davis
Coldwell Banker Realty
(972) 890-3004
1 in this area
1 Total Sale
-
Kaydie Adair
K
Buyer's Agent in 2024
Kaydie Adair
M&D Real Estate
(214) 564-1778
1 in this area
40 Total Sales
Map
Source: North Texas Real Estate Information Systems (NTREIS)
MLS Number: 20564782
APN: 120798000D0470000
- 106 Whistling Duck Dr
- 109 Whistling Duck Dr
- 4600 Leslie Ln
- 111 Whistling Duck Dr
- 104 Whistling Duck Dr
- 117 Whistling Duck Dr
- 119 Whistling Duck Dr
- 14849 Ledgeview Ct
- 4231 Fox Glen Dr
- 14841 Ledgeview Ct
- 106 Emperor Oak Ct
- 112 Woodlands Way
- 4260 Lasater Rd
- 119 Emperor Oak Ct
- 121 Emperor Oak Ct
- 123 Emperor Oak Ct
- 121 Red Cedar Ct
- 117 Red Cedar Ct
- 4704 Kristie Dr
- 139 Pecan Flats Rd
