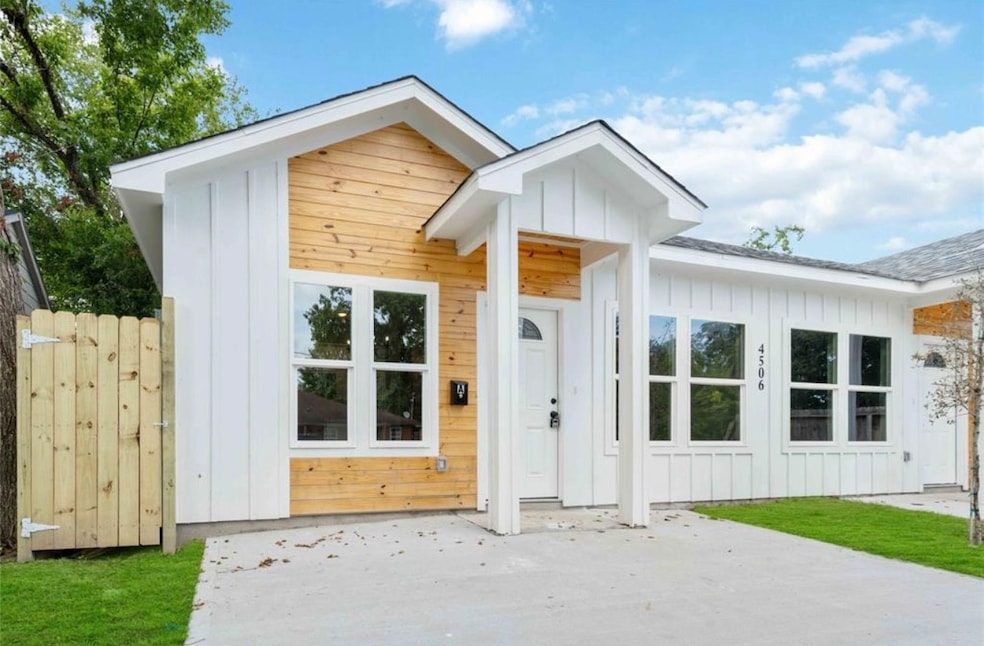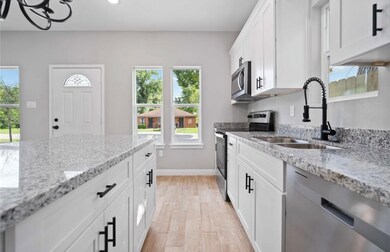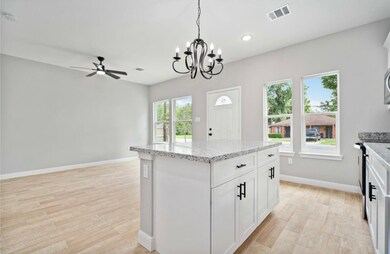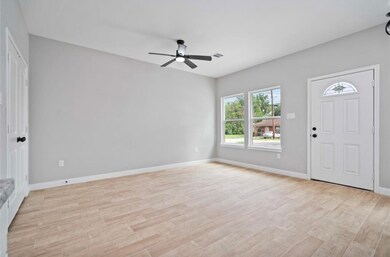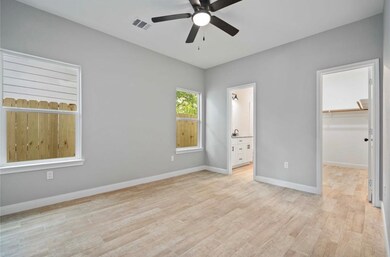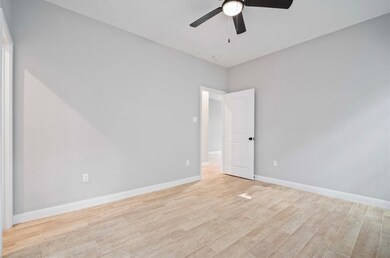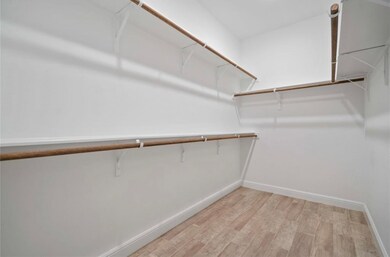4506 Phlox St Unit A Houston, TX 77051
Sunnyside Neighborhood
2
Beds
2
Baths
915
Sq Ft
5,000
Sq Ft Lot
Highlights
- Traditional Architecture
- Central Heating and Cooling System
- 1-Story Property
About This Home
Welcome to 4506 Phlox St Unit A. 2 bedroom / 2 bathroom duplex features a large backyard, stainless steel appliances, granite counters, wood-like tile and 9' ceilings with open concept layout! Option to have fully furnished. 3 month lease term, 6 month lease term or 12 month lease term available.
Property Details
Home Type
- Multi-Family
Est. Annual Taxes
- $7,679
Year Built
- Built in 2023
Home Design
- Duplex
- Traditional Architecture
Interior Spaces
- 915 Sq Ft Home
- 1-Story Property
Kitchen
- Microwave
- Dishwasher
Bedrooms and Bathrooms
- 2 Bedrooms
- 2 Full Bathrooms
Laundry
- Dryer
- Washer
Schools
- Bastian Elementary School
- Attucks Middle School
- Worthing High School
Additional Features
- 5,000 Sq Ft Lot
- Central Heating and Cooling System
Listing and Financial Details
- Property Available on 11/19/25
- 12 Month Lease Term
Community Details
Overview
- Bernstein Property Management Association
- Flower City Add Subdivision
Pet Policy
- Call for details about the types of pets allowed
- Pet Deposit Required
Map
Source: Houston Association of REALTORS®
MLS Number: 28971078
APN: 0730510140009
Nearby Homes
- 4505 Phlox St
- 4502 Mallow St Unit A&B
- 4519 Reed Rd
- 4402 Phlox St
- 4508 Clover St
- 4405 Mallow St
- 8813 Edgar St
- 4606 Mallow St
- 4354 Phlox St
- 4522 Larkspur St
- 4340 Phlox St Unit A B
- 4358 Larkspur St
- 4533 Larkspur St Unit A/B
- 4347 Clover St
- 4607 Larkspur St
- 4651 Mallow St
- 4516 Maggie St Unit AB
- 4637 Clover St
- 4306 Mallow St
- 4521 Maggie St
- 4506 Phlox St Unit B
- 4425 Clover St Unit 2
- 4425 Clover St Unit 1
- 4346 Phlox St Unit A
- 4358 Clover St Unit A
- 4651 Mallow St Unit B
- 4514 Maggie St Unit A
- 4337 Clover St Unit A
- 4624 Larkspur St Unit B
- 4435 Maggie St
- 4358 Larkspur St
- 4637 Carmen St
- 4435 Maggie St Unit B
- 4645 Larkspur St
- 4221 Clover St
- 4338 Brinkley St Unit A/B
- 4306 Maggie St Unit B
- 4707 Mallow St Unit B
- 4353 Brinkley St Unit 5
- 4205 Clover St Unit B
