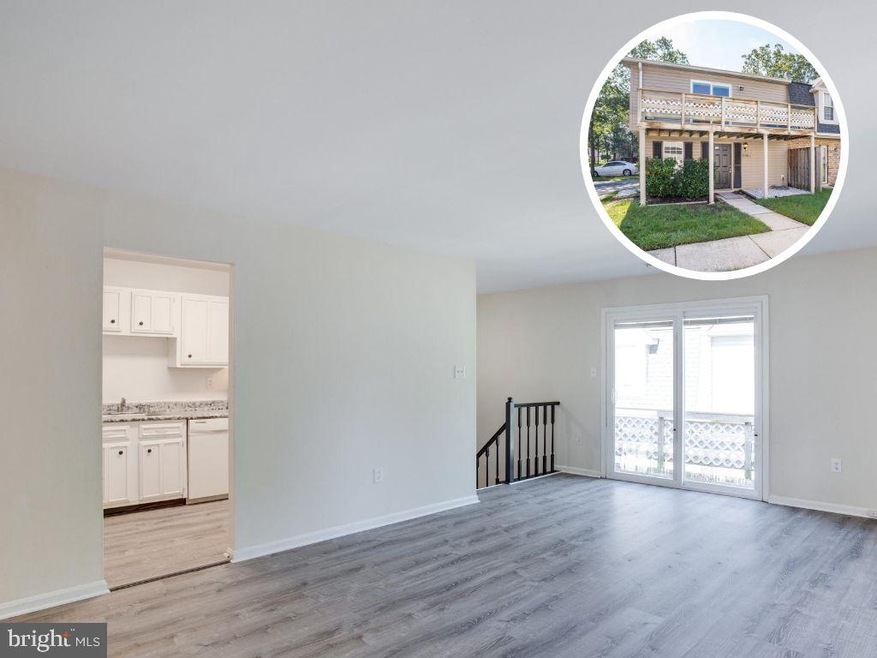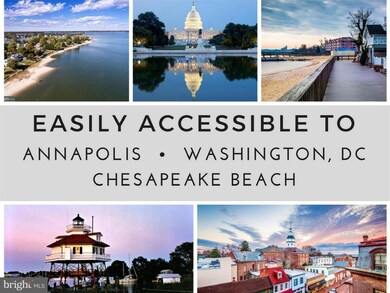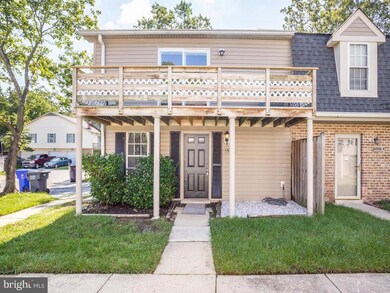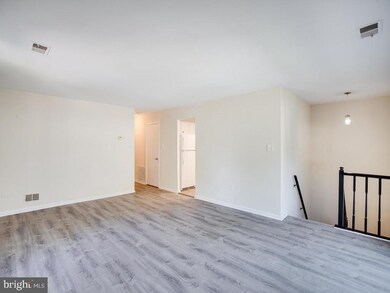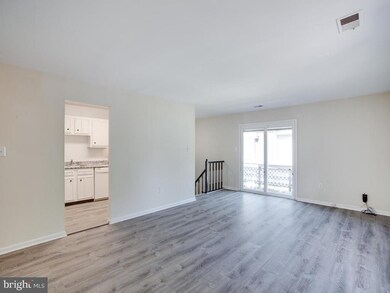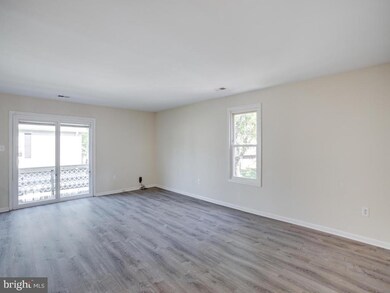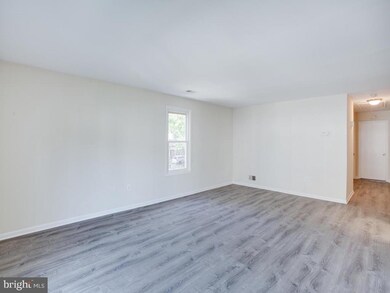
4506 Ruston Place Waldorf, MD 20602
Saint Charles NeighborhoodEstimated Value: $226,000 - $255,000
Highlights
- Colonial Architecture
- Tennis Courts
- 1 Car Attached Garage
- Community Pool
- Community Center
- Parking Storage or Cabinetry
About This Home
As of October 2020Curious about what this community so wonderful? Live like you're on vacation in this amenity-rich subdivision. Home to the beloved Bannister Barracuda Swim Team; this St. Charles neighborhood includes a deep-water pool, equipped with a diving board and a sliding board, for the younger families out there we've got you covered with "Nemo's" shallow end experience. The gorgeous pool pavilion is perfect for all of you hosting needs, from birthday parties to family reunions!! The fun doesn't stop there, check out the brand-new state of the art playground and tennis courts. Into hiking/biking? Jump onto the several miles of community trails and get your "burn" on. Drawing inspiration from Maryland?s pride and joy, the Chesapeake Bay; these coastal finishes are sure to provoke a relaxed frame of mind. Upon entering the home you'll be welcomed with a one car garage!! yes, a condo with a garage!! Make your way up to the generous family room with access to you very own private balcony. The kitchen offers recent upgrades, for all of your cooking needs. This well-appointed master suite will feel like hotel living. Close to our Nations Capitol and all that is has to offer as well as Andrews Air Force Base. This town is full of incredible restaurants and shoppes. Call now for you very own private tour!
Townhouse Details
Home Type
- Townhome
Est. Annual Taxes
- $1,296
Year Built
- Built in 1977 | Remodeled in 2020
Lot Details
- 1,133
HOA Fees
Parking
- 1 Car Attached Garage
- Parking Storage or Cabinetry
Home Design
- Semi-Detached or Twin Home
- Colonial Architecture
- Vinyl Siding
Interior Spaces
- 1,078 Sq Ft Home
- Property has 2 Levels
- Basement
Bedrooms and Bathrooms
- 3 Main Level Bedrooms
- 2 Full Bathrooms
Schools
- Eva Turner Elementary School
- Benjamin Stoddert Middle School
Utilities
- Central Heating and Cooling System
- Electric Water Heater
Listing and Financial Details
- Assessor Parcel Number 0906083005
Community Details
Overview
- Association fees include common area maintenance, recreation facility, snow removal, pool(s), water, sewer
- St Charles Bannister Subdivision
Amenities
- Common Area
- Community Center
Recreation
- Tennis Courts
- Community Basketball Court
- Community Playground
- Community Pool
Ownership History
Purchase Details
Home Financials for this Owner
Home Financials are based on the most recent Mortgage that was taken out on this home.Purchase Details
Home Financials for this Owner
Home Financials are based on the most recent Mortgage that was taken out on this home.Purchase Details
Home Financials for this Owner
Home Financials are based on the most recent Mortgage that was taken out on this home.Purchase Details
Home Financials for this Owner
Home Financials are based on the most recent Mortgage that was taken out on this home.Purchase Details
Similar Homes in Waldorf, MD
Home Values in the Area
Average Home Value in this Area
Purchase History
| Date | Buyer | Sale Price | Title Company |
|---|---|---|---|
| Hanes Constantina | $175,000 | Lawyers Edge Title Llc | |
| Buchheister Carl W Ii Trs | -- | -- | |
| Marshall Carl A | $88,900 | -- | |
| Clark Vincent L | $84,900 | -- | |
| Buchheister Carl W | $67,400 | -- |
Mortgage History
| Date | Status | Borrower | Loan Amount |
|---|---|---|---|
| Previous Owner | Buchheister Family Limited Partnership | $175,000 | |
| Previous Owner | Countee Thedore R | $144,000 | |
| Previous Owner | Clark Vincent L | $90,650 | |
| Previous Owner | Clark Vincent L | $84,614 |
Property History
| Date | Event | Price | Change | Sq Ft Price |
|---|---|---|---|---|
| 10/15/2020 10/15/20 | Sold | $175,000 | -2.2% | $162 / Sq Ft |
| 08/23/2020 08/23/20 | Pending | -- | -- | -- |
| 08/18/2020 08/18/20 | For Sale | $179,000 | -- | $166 / Sq Ft |
Tax History Compared to Growth
Tax History
| Year | Tax Paid | Tax Assessment Tax Assessment Total Assessment is a certain percentage of the fair market value that is determined by local assessors to be the total taxable value of land and additions on the property. | Land | Improvement |
|---|---|---|---|---|
| 2024 | $2,663 | $173,200 | $65,000 | $108,200 |
| 2023 | $2,096 | $146,700 | $0 | $0 |
| 2022 | $1,910 | $120,200 | $0 | $0 |
| 2021 | $3,688 | $93,700 | $55,000 | $38,700 |
| 2020 | $0 | $87,533 | $0 | $0 |
| 2019 | $0 | $81,367 | $0 | $0 |
| 2018 | $990 | $75,200 | $45,000 | $30,200 |
| 2017 | $1,188 | $75,200 | $0 | $0 |
| 2016 | -- | $75,200 | $0 | $0 |
| 2015 | -- | $75,900 | $0 | $0 |
| 2014 | -- | $75,900 | $0 | $0 |
Agents Affiliated with this Home
-
Jason Donovan

Seller's Agent in 2020
Jason Donovan
RE/MAX
(410) 726-1800
1 in this area
239 Total Sales
-
Sara Simms

Buyer's Agent in 2020
Sara Simms
Cummings & Co Realtors
(410) 432-4500
1 in this area
30 Total Sales
Map
Source: Bright MLS
MLS Number: MDCH216742
APN: 06-083005
- 4535A Reeves Place Unit 48-K
- 4525 Ratcliff Place Unit A
- 4502 Ruston Place Unit B
- 4378 Rock Ct
- 5132 Shawe Place Unit C
- 4408 Quillen Cir
- 4219 Quigley Ct
- 5123 Shawe Place Unit C
- 1184 Bannister Cir
- 3525 Norwood Ct
- 4664 Temple Ct
- 3608 Osborne Ct
- 4071 Powell Ct
- 4804 Underwood Ct
- 1014 Saint Pauls Dr
- 4004 Oakley Dr
- 1102 Bannister Cir
- 2812 Lomax Ct
- 1752 Brightwell Ct
- 11029 Mcintosh Ct
- 4506 Ruston Place
- 4506 Ruston Place Unit A
- 4506 Ruston Place Unit B
- 4506 Ruston Place Unit C
- 4506 Ruston Place B Unit 40-KR
- 4525 Ratcliff Place Unit MDCH2006088
- 4525 Ratcliff Place
- A Ruston Place Unit 43-K
- 4504 Ruston Place Unit C
- 4504 Ruston Place Unit A
- 4504 Ruston Place Unit B
- 4504A Ruston Place Unit 41-K
- 4504 Ruston Place A Unit 41-K
- 4525 Ratcliff Place A Unit 39-K
- 4525 Ratcliff Place Unit C
- 4525 Ratcliff Place Unit B
- 4525 Ratcliff Place C Unit 39-M
- 4504C Ruston Place Unit 41-M
- 4504 Ruston Place B Unit 41-KR
- 4523 Ratcliff Place B Unit 38-KR
