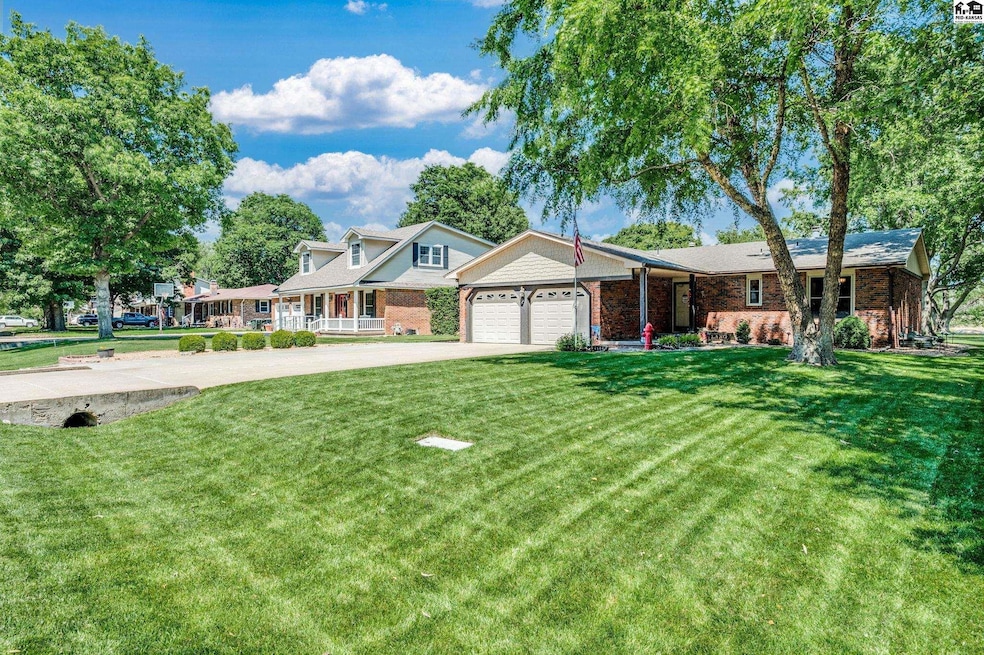
4506 Sequoia St Hutchinson, KS 67502
Highlights
- Ranch Style House
- Double Pane Windows
- En-Suite Primary Bedroom
- Wood Flooring
- Patio
- Central Heating and Cooling System
About This Home
As of July 2025Come live the good life in "Foothill Estates"! This property offers a brick home on a beautiful lot. Features include 4 bedrooms, 2 baths, open concept, casual living area on the main floor with wood burning fireplace (can be converted to gas logs), and wood flooring. The kitchen has an eating bar and comes with refrigerator, electric range, microwave, and dishwasher, main floor laundry off the kitchen area, and also in the basement, 3 bedrooms on the main floor, and 2 baths (both remodeled). Open stairway to the basement level family room with contemporary wood burning fireplace, and built in bookcases. There is a 4th bedroom with an egress window and built in work station. An additional multiple purpose room is currently used as an exercise area. This home has replacement windows for energy efficiency, and patio door was replaced too. The Gable ends of the house were replaced with James Hardi Board siding (2024). There is very little exterior maintenance on this home. The hot water tank was replaced in 2022 and the A/C unit in 2018. The big bonus the home has Class IV Impact Resistant Shingles. 2 water wells (one for irrigation and one for household use). Extra concrete pad adjacent to driveway for additional off street parking. Located close to the walking trail and Plum Creek Elementary School.
Last Agent to Sell the Property
Coldwell Banker Americana, Realtors License #BR00009035 Listed on: 06/10/2025

Home Details
Home Type
- Single Family
Est. Annual Taxes
- $3,923
Year Built
- Built in 1979
Lot Details
- 0.42 Acre Lot
- Sprinkler System
Home Design
- Ranch Style House
- Brick Exterior Construction
- Poured Concrete
- Ceiling Insulation
- Composition Roof
Interior Spaces
- Sheet Rock Walls or Ceilings
- Ceiling Fan
- Wood Burning Fireplace
- Double Pane Windows
- Vinyl Clad Windows
- Double Hung Windows
- Family Room Downstairs
- Combination Kitchen and Dining Room
- Storm Doors
Kitchen
- Electric Oven or Range
- Microwave
- Dishwasher
- Disposal
Flooring
- Wood
- Carpet
Bedrooms and Bathrooms
- 3 Main Level Bedrooms
- En-Suite Primary Bedroom
- 2 Full Bathrooms
Laundry
- Laundry on lower level
- 220 Volts In Laundry
Basement
- Basement Fills Entire Space Under The House
- Interior Basement Entry
- 1 Bedroom in Basement
Parking
- 2 Car Attached Garage
- Garage Door Opener
Outdoor Features
- Patio
- Storage Shed
Schools
- Plum Creek Elementary School
- Prairie Hills Middle School
- Buhler High School
Utilities
- Central Heating and Cooling System
- Well
Listing and Financial Details
- Assessor Parcel Number 0293003001011000
Ownership History
Purchase Details
Similar Homes in Hutchinson, KS
Home Values in the Area
Average Home Value in this Area
Purchase History
| Date | Type | Sale Price | Title Company |
|---|---|---|---|
| Deed | $130,000 | -- |
Property History
| Date | Event | Price | Change | Sq Ft Price |
|---|---|---|---|---|
| 07/28/2025 07/28/25 | Sold | -- | -- | -- |
| 06/23/2025 06/23/25 | Pending | -- | -- | -- |
| 06/10/2025 06/10/25 | For Sale | $269,900 | +81.8% | $119 / Sq Ft |
| 01/11/2013 01/11/13 | Sold | -- | -- | -- |
| 12/02/2012 12/02/12 | Pending | -- | -- | -- |
| 11/26/2012 11/26/12 | For Sale | $148,500 | -- | $65 / Sq Ft |
Tax History Compared to Growth
Tax History
| Year | Tax Paid | Tax Assessment Tax Assessment Total Assessment is a certain percentage of the fair market value that is determined by local assessors to be the total taxable value of land and additions on the property. | Land | Improvement |
|---|---|---|---|---|
| 2024 | $4,050 | $24,264 | $1,313 | $22,951 |
| 2023 | $3,729 | $22,305 | $1,140 | $21,165 |
| 2022 | $3,302 | $19,602 | $1,140 | $18,462 |
| 2021 | $3,184 | $18,132 | $1,037 | $17,095 |
| 2020 | $3,160 | $17,842 | $1,037 | $16,805 |
| 2019 | $3,004 | $16,879 | $981 | $15,898 |
| 2018 | $3,041 | $17,204 | $937 | $16,267 |
| 2017 | $3,056 | $17,158 | $826 | $16,332 |
| 2016 | $3,158 | $17,802 | $710 | $17,092 |
| 2015 | $3,031 | $16,920 | $644 | $16,276 |
| 2014 | $2,884 | $16,675 | $644 | $16,031 |
Agents Affiliated with this Home
-
Shirley Lebien

Seller's Agent in 2025
Shirley Lebien
Coldwell Banker Americana, Realtors
(620) 474-7100
322 Total Sales
-
Leslie Lebien

Seller Co-Listing Agent in 2025
Leslie Lebien
Coldwell Banker Americana, Realtors
(620) 474-3352
287 Total Sales
-
Josie Thompson

Buyer's Agent in 2025
Josie Thompson
ReeceNichols South Central Kansas
(620) 560-2823
53 Total Sales
-
Tina Martinez

Seller's Agent in 2013
Tina Martinez
PLAZA/ASTLE REALTY
(620) 200-5558
190 Total Sales
Map
Source: Mid-Kansas MLS
MLS Number: 52820
APN: 029-30-0-30-01-011.00
- 806 E 43rd Ave
- 4507 Foothill Dr
- 603 E 43rd Ave
- 611 E 41st Ave
- 530 E 39th Ct
- 1001 E 36th Ave
- 3405 N Severance St
- 3504 N Elm St
- 3228 Nutmeg Ln
- 601 E 32nd Ave
- 5602 Highland Dr
- 00000 Panorama Dr
- 3 Kisiwa Village Rd
- 000 Panorama Ct
- 000 W Kisiwa Village Rd
- 7 W Kisiwa Village Rd
- 1410 Hollyhock Dr
- 1404 Hollyhock Dr
- 1402 Hollyhock Dr
- 1405 Hollyhock Dr






