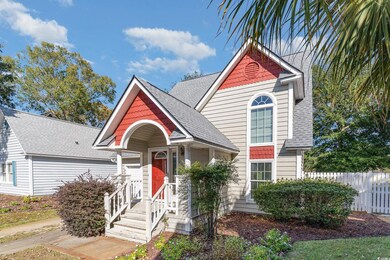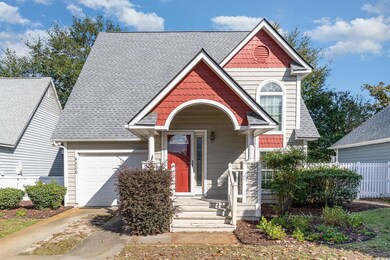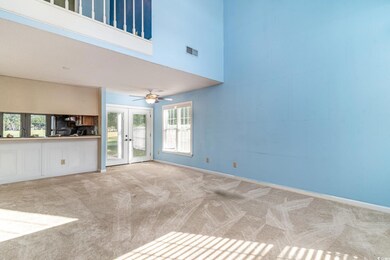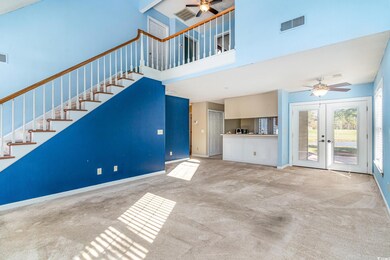
4506 Spyglass Dr Little River, SC 29566
Highlights
- On Golf Course
- Vaulted Ceiling
- Main Floor Primary Bedroom
- Ocean Drive Elementary School Rated A
- Traditional Architecture
- Community Pool
About This Home
As of December 2024Charming 3-Bedroom, 2.5-Bathroom Home with Golf Course Views – Ready for your special touch! Nestled in the desirable neighborhood of Eastport with stunning golf course views, this 3-bedroom, 2.5-bathroom single-family home offers incredible potential for those looking to customize and make it their own. This property is brimming with opportunities to renovate and add personal touches. The well-laid-out floor plan features a first-floor primary suite for ultimate convenience and privacy. A large living room with vaulted ceilings provides a bright and airy atmosphere, complete with a wet bar – perfect for entertaining guests or relaxing after a long day. The back patio overlooks the serene golf course, offering peaceful views and a great space for outdoor dining or enjoying the views. Additional highlights include a 1-car garage, plenty of natural light, and a layout that maximizes the home's potential. Whether you’re looking to update the kitchen, refresh the baths, or renovate the interior, this home is ready for its next chapter. Conveniently located near shopping, dining, this property offers a prime location with stunning views and endless possibilities. Don’t miss out on the chance to turn this home into a masterpiece!
Last Agent to Sell the Property
INNOVATE Real Estate License #89092 Listed on: 11/16/2024

Home Details
Home Type
- Single Family
Est. Annual Taxes
- $656
Year Built
- Built in 1988
Lot Details
- 3,920 Sq Ft Lot
- On Golf Course
- Irregular Lot
HOA Fees
- $94 Monthly HOA Fees
Parking
- 1 Car Attached Garage
- Garage Door Opener
Home Design
- Traditional Architecture
- Slab Foundation
- Wood Frame Construction
- Tile
Interior Spaces
- 1,754 Sq Ft Home
- 1.5-Story Property
- Bar
- Vaulted Ceiling
- Entrance Foyer
- Combination Dining and Living Room
- Fire and Smoke Detector
Kitchen
- Breakfast Bar
- Range
- Microwave
- Dishwasher
- Stainless Steel Appliances
Flooring
- Carpet
- Laminate
Bedrooms and Bathrooms
- 3 Bedrooms
- Primary Bedroom on Main
- Walk-In Closet
- Bathroom on Main Level
- Shower Only
Laundry
- Laundry Room
- Washer and Dryer
Outdoor Features
- Patio
- Front Porch
Location
- East of US 17
Schools
- Ocean Drive Elementary School
- North Myrtle Beach Middle School
- North Myrtle Beach High School
Utilities
- Central Heating and Cooling System
- Water Heater
- Phone Available
- Cable TV Available
Community Details
Overview
- Association fees include electric common, pool service, manager, common maint/repair, recreation facilities
Recreation
- Golf Course Community
- Community Pool
Ownership History
Purchase Details
Home Financials for this Owner
Home Financials are based on the most recent Mortgage that was taken out on this home.Similar Homes in Little River, SC
Home Values in the Area
Average Home Value in this Area
Purchase History
| Date | Type | Sale Price | Title Company |
|---|---|---|---|
| Warranty Deed | $225,000 | -- |
Mortgage History
| Date | Status | Loan Amount | Loan Type |
|---|---|---|---|
| Previous Owner | $50,000 | New Conventional | |
| Previous Owner | $89,605 | New Conventional | |
| Previous Owner | $117,000 | Unknown | |
| Previous Owner | $113,400 | Unknown |
Property History
| Date | Event | Price | Change | Sq Ft Price |
|---|---|---|---|---|
| 06/23/2025 06/23/25 | Price Changed | $2,000 | -4.8% | $1 / Sq Ft |
| 05/26/2025 05/26/25 | Price Changed | $2,100 | -4.5% | $1 / Sq Ft |
| 04/08/2025 04/08/25 | For Rent | $2,200 | 0.0% | -- |
| 12/19/2024 12/19/24 | Sold | $225,000 | -10.0% | $128 / Sq Ft |
| 11/16/2024 11/16/24 | For Sale | $250,000 | -- | $143 / Sq Ft |
Tax History Compared to Growth
Tax History
| Year | Tax Paid | Tax Assessment Tax Assessment Total Assessment is a certain percentage of the fair market value that is determined by local assessors to be the total taxable value of land and additions on the property. | Land | Improvement |
|---|---|---|---|---|
| 2024 | $656 | $5,356 | $1,124 | $4,232 |
| 2023 | $656 | $5,356 | $1,124 | $4,232 |
| 2021 | $596 | $8,034 | $1,686 | $6,348 |
| 2020 | $511 | $8,034 | $1,686 | $6,348 |
| 2019 | $511 | $8,034 | $1,686 | $6,348 |
| 2018 | $565 | $8,711 | $2,147 | $6,564 |
| 2017 | $550 | $8,711 | $2,147 | $6,564 |
| 2016 | -- | $8,711 | $2,147 | $6,564 |
| 2015 | $550 | $8,712 | $2,148 | $6,564 |
| 2014 | $508 | $8,712 | $2,148 | $6,564 |
Agents Affiliated with this Home
-
Brittany Booker

Seller's Agent in 2024
Brittany Booker
INNOVATE Real Estate
(843) 742-7149
17 in this area
76 Total Sales
-
The Mills Group

Buyer's Agent in 2024
The Mills Group
Century 21 Barefoot Realty
(843) 252-0847
77 in this area
1,027 Total Sales
Map
Source: Coastal Carolinas Association of REALTORS®
MLS Number: 2426395
APN: 31211040047
- 4532 Spyglass Dr
- 4533 Greenbriar Dr
- 4567 Eastport Blvd Unit 3P
- 4650 Greenbriar Dr Unit A5
- 4601 Greenbriar Dr Unit 201
- 4601 Greenbriar Dr Unit 205A
- 4601 Greenbriar Dr Unit 206
- 4215 Coquina Harbour Dr Unit D2
- 4409 Eastport Blvd Unit E2
- 4416 Eastport Blvd Unit N6
- 4416 Eastport Blvd Unit N15
- 4413 Eastport Blvd Unit F1
- 4648 Greenbriar Dr Unit D2
- 4520 Coquina Harbour Dr Unit F-3
- 4440 Nassau Ct Unit 201-D
- 4440 Nassau Ct Unit 308
- 4440 Nassau Ct Unit D-507
- 4420 Eastport Blvd Unit M-12
- 4560 Greenbriar Dr Unit 306B
- 4560 Greenbriar Dr Unit 105b






