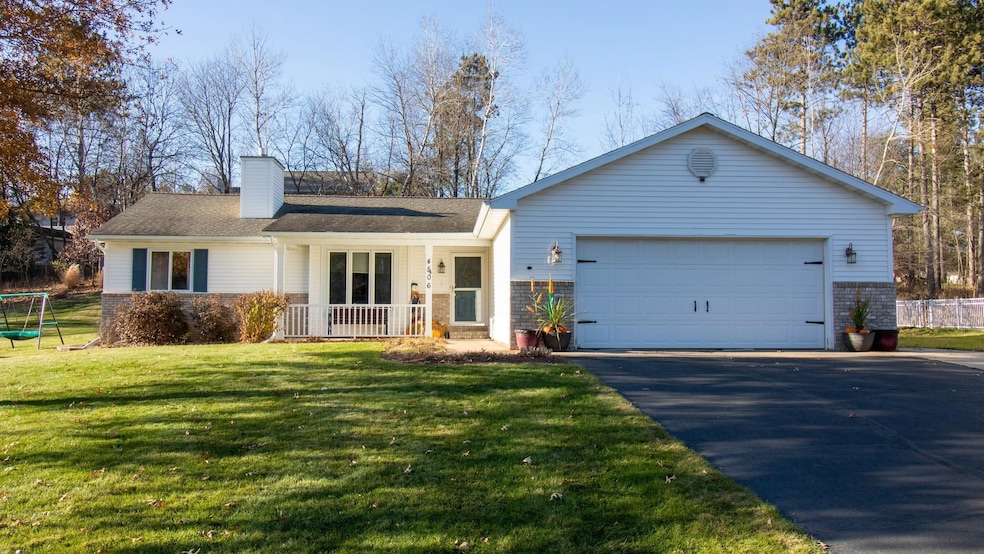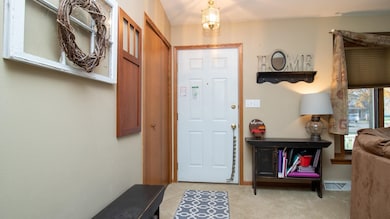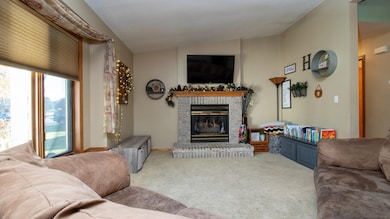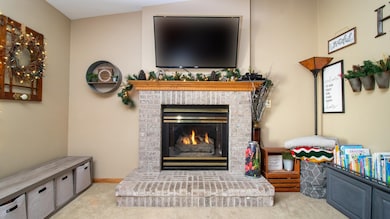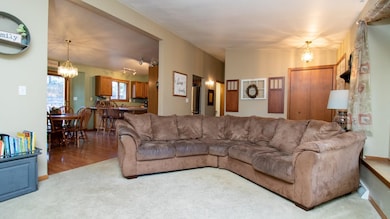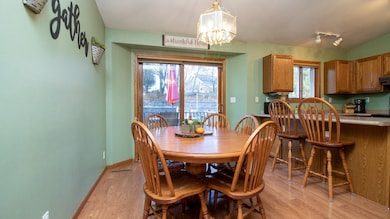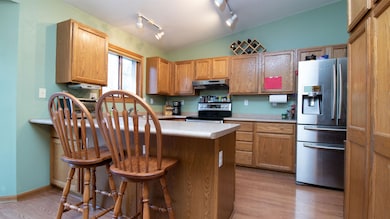4506 Twin Pines Ln Schofield, WI 54476
Estimated payment $2,162/month
Highlights
- Popular Property
- Deck
- Whirlpool Bathtub
- D.C. Everest Middle School Rated A-
- Ranch Style House
- First Floor Utility Room
About This Home
Amazing 3 bedroom, 3 bath home in a quiet subdivision in the D.C. Everest School District. This property features a split bedroom floor plan and open concept with a large sized living room with a gas fireplace. it has a large yard with an extra garage for storing items and is close to Kellyland Park and the Eau Claire River Trail.
Listing Agent
RE/MAX EXCEL Brokerage Phone: 715-297-1730 License #56142-90 Listed on: 11/13/2025

Home Details
Home Type
- Single Family
Est. Annual Taxes
- $4,446
Year Built
- Built in 1996
Lot Details
- 0.37 Acre Lot
- Sprinkler System
Home Design
- Ranch Style House
- Brick Exterior Construction
- Shingle Roof
- Vinyl Siding
Interior Spaces
- Ceiling Fan
- Gas Log Fireplace
- First Floor Utility Room
- Finished Basement
- Basement Fills Entire Space Under The House
- Fire and Smoke Detector
Kitchen
- Range
- Dishwasher
Bedrooms and Bathrooms
- 3 Bedrooms
- Walk-In Closet
- 3 Full Bathrooms
- Whirlpool Bathtub
Laundry
- Dryer
- Washer
Parking
- 2 Car Garage
- Garage Door Opener
Outdoor Features
- Deck
- Patio
- Outbuilding
Utilities
- Forced Air Heating System
- Natural Gas Water Heater
- Cable TV Available
Listing and Financial Details
- Assessor Parcel Number 192-2808-152-0110
Map
Home Values in the Area
Average Home Value in this Area
Tax History
| Year | Tax Paid | Tax Assessment Tax Assessment Total Assessment is a certain percentage of the fair market value that is determined by local assessors to be the total taxable value of land and additions on the property. | Land | Improvement |
|---|---|---|---|---|
| 2024 | $4,446 | $283,400 | $32,000 | $251,400 |
| 2023 | $4,067 | $177,900 | $32,000 | $145,900 |
| 2022 | $4,255 | $177,900 | $32,000 | $145,900 |
| 2021 | $4,141 | $177,900 | $32,000 | $145,900 |
| 2020 | $4,121 | $177,900 | $32,000 | $145,900 |
| 2019 | $4,010 | $177,900 | $32,000 | $145,900 |
| 2018 | $3,838 | $177,900 | $32,000 | $145,900 |
| 2017 | $3,758 | $177,900 | $32,000 | $145,900 |
| 2016 | $3,711 | $177,900 | $32,000 | $145,900 |
| 2015 | $3,588 | $177,900 | $32,000 | $145,900 |
| 2014 | $3,547 | $177,900 | $32,000 | $145,900 |
Property History
| Date | Event | Price | List to Sale | Price per Sq Ft | Prior Sale |
|---|---|---|---|---|---|
| 11/13/2025 11/13/25 | For Sale | $339,900 | +106.0% | $145 / Sq Ft | |
| 03/13/2015 03/13/15 | Sold | $165,000 | -5.7% | $71 / Sq Ft | View Prior Sale |
| 02/01/2015 02/01/15 | Pending | -- | -- | -- | |
| 01/23/2015 01/23/15 | For Sale | $174,900 | -- | $75 / Sq Ft |
Purchase History
| Date | Type | Sale Price | Title Company |
|---|---|---|---|
| Warranty Deed | $165,000 | None Available |
Mortgage History
| Date | Status | Loan Amount | Loan Type |
|---|---|---|---|
| Open | $132,000 | New Conventional |
Source: Central Wisconsin Multiple Listing Service
MLS Number: 22505432
APN: 192-2808-152-0110
- 5711 High Ridge Cir
- 4112 River Bend Rd
- 4504 Estate Dr
- 3820 Muskie Dr
- 3816 Muskie Dr
- 3810 Muskie Dr
- 5304 Hewitt Ave
- 3806 Muskie Dr
- 3802 Muskie Dr
- Magnolia Plan at Weston
- Bentlee Plan at Weston
- Red Pine Plan at Weston
- White Pine Plan at Weston
- Willow Plan at Weston
- 3714 Muskie Dr
- 3710 Muskie Dr
- 3711 Muskie Dr
- 3706 Muskie Dr
- 5402 Roxann Dr
- 6304 Perch Dr
- 5115 Corozalla Dr
- 5207 Lee Ave Unit 5207 Lee Avenue
- 6905 Schofield Ave
- 4106 Camp Phillips Rd
- 3901 Weston Pines Ln
- 3602-3909 Winding Ridge Way
- 3503 Sternberg Ave
- 2711 Weiland Ave
- 5856 Delikowski St Unit 5856
- 6315 Labrador Rd
- 2711 Jelinek Ave
- 2711 Jelinek Ave
- 6001 Alderson St
- 2211 Radtke Ave
- 2725 Reserve Dr
- 1408 Metro Dr
- 5602 Ferge St
- 220 Drott St
- 1326 Schofield Ave Unit 1326 Schofield Avenue
- 130 School St
