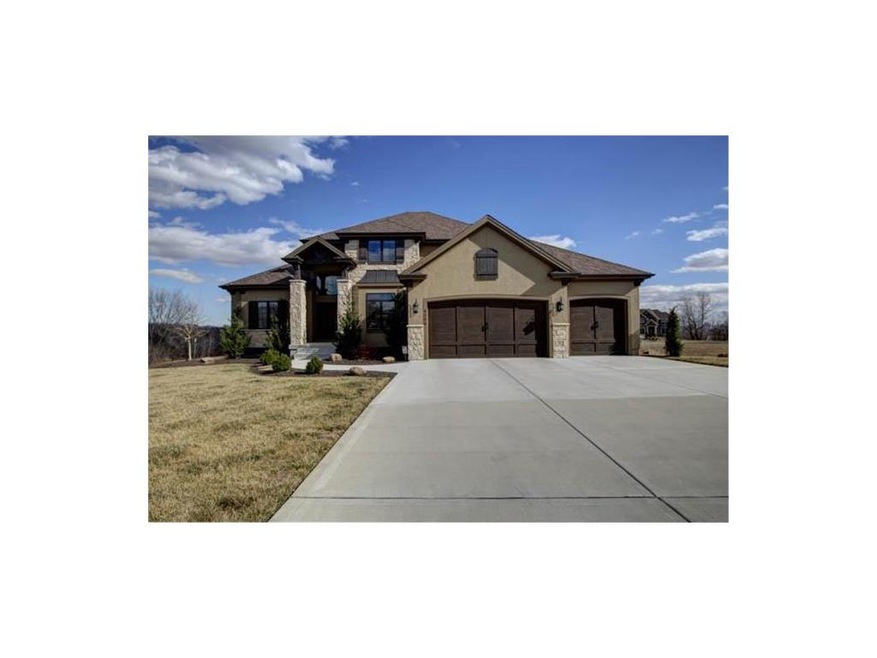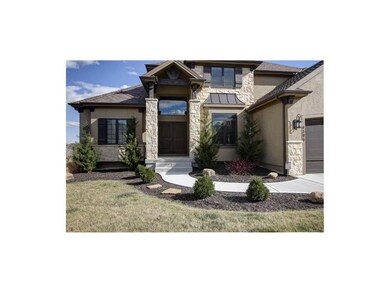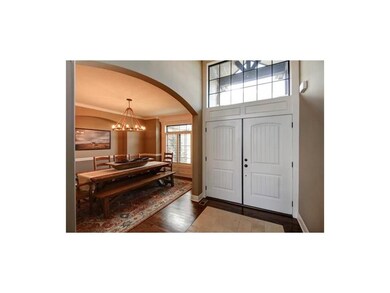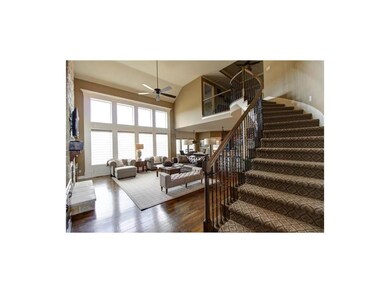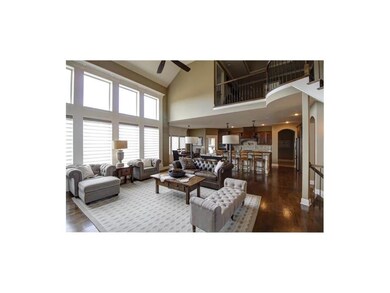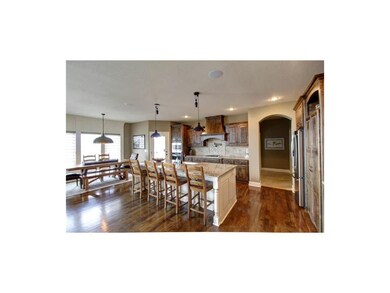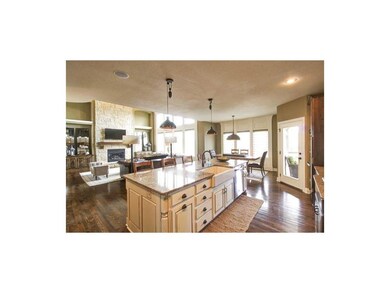
4506 Verona Dr Riverside, MO 64150
Estimated Value: $706,675 - $1,036,000
Highlights
- Great Room with Fireplace
- Vaulted Ceiling
- Main Floor Primary Bedroom
- Southeast Elementary School Rated A-
- Wood Flooring
- Whirlpool Bathtub
About This Home
As of May 2017Gorgeous four bedroom, 3.5 bathroom home features flawless hardwood floors, stunning vaulted ceilings and massive kitchen/dining area. Huge kitchen comes with granite countertops, large island, great walk-in pantry tucked away in the cabinetry. Master suite has tons of natural light, beautiful raised ceiling and access to large master bath with jetted tub, double vanity and walk-in closet. Great covered deck overlooks backyard and includes fireplace, ceiling fan and tv mount, making it the perfect escape!
Last Agent to Sell the Property
Edie Waters Team - North
Keller Williams KC North Listed on: 03/03/2017

Home Details
Home Type
- Single Family
Est. Annual Taxes
- $5,711
Year Built
- 2014
Lot Details
- 0.33
HOA Fees
- $35 Monthly HOA Fees
Parking
- 3 Car Attached Garage
- Garage Door Opener
Home Design
- Composition Roof
- Stone Trim
- Stucco
Interior Spaces
- Wet Bar: Ceramic Tiles, Ceiling Fan(s), Wood Floor, Built-in Features, Granite Counters, Shower Over Tub, Shower Only, Carpet, Walk-In Closet(s), Double Vanity, Separate Shower And Tub, Whirlpool Tub, Cathedral/Vaulted Ceiling, Fireplace, Kitchen Island, Wet Bar
- Built-In Features: Ceramic Tiles, Ceiling Fan(s), Wood Floor, Built-in Features, Granite Counters, Shower Over Tub, Shower Only, Carpet, Walk-In Closet(s), Double Vanity, Separate Shower And Tub, Whirlpool Tub, Cathedral/Vaulted Ceiling, Fireplace, Kitchen Island, Wet Bar
- Vaulted Ceiling
- Ceiling Fan: Ceramic Tiles, Ceiling Fan(s), Wood Floor, Built-in Features, Granite Counters, Shower Over Tub, Shower Only, Carpet, Walk-In Closet(s), Double Vanity, Separate Shower And Tub, Whirlpool Tub, Cathedral/Vaulted Ceiling, Fireplace, Kitchen Island, Wet Bar
- Skylights
- Shades
- Plantation Shutters
- Drapes & Rods
- Entryway
- Great Room with Fireplace
- 2 Fireplaces
- Sitting Room
- Formal Dining Room
- Fire and Smoke Detector
Kitchen
- Breakfast Room
- Electric Oven or Range
- Dishwasher
- Kitchen Island
- Granite Countertops
- Laminate Countertops
- Disposal
Flooring
- Wood
- Wall to Wall Carpet
- Linoleum
- Laminate
- Stone
- Ceramic Tile
- Luxury Vinyl Plank Tile
- Luxury Vinyl Tile
Bedrooms and Bathrooms
- 4 Bedrooms
- Primary Bedroom on Main
- Cedar Closet: Ceramic Tiles, Ceiling Fan(s), Wood Floor, Built-in Features, Granite Counters, Shower Over Tub, Shower Only, Carpet, Walk-In Closet(s), Double Vanity, Separate Shower And Tub, Whirlpool Tub, Cathedral/Vaulted Ceiling, Fireplace, Kitchen Island, Wet Bar
- Walk-In Closet: Ceramic Tiles, Ceiling Fan(s), Wood Floor, Built-in Features, Granite Counters, Shower Over Tub, Shower Only, Carpet, Walk-In Closet(s), Double Vanity, Separate Shower And Tub, Whirlpool Tub, Cathedral/Vaulted Ceiling, Fireplace, Kitchen Island, Wet Bar
- Double Vanity
- Whirlpool Bathtub
- Bathtub with Shower
Unfinished Basement
- Walk-Out Basement
- Basement Fills Entire Space Under The House
- Sub-Basement: Other Room, Bathroom Half
Additional Features
- Enclosed patio or porch
- Central Air
Community Details
- Montebella Subdivision
Listing and Financial Details
- Assessor Parcel Number 23-3.0-05-200-001-025-000
Ownership History
Purchase Details
Home Financials for this Owner
Home Financials are based on the most recent Mortgage that was taken out on this home.Purchase Details
Home Financials for this Owner
Home Financials are based on the most recent Mortgage that was taken out on this home.Purchase Details
Home Financials for this Owner
Home Financials are based on the most recent Mortgage that was taken out on this home.Purchase Details
Home Financials for this Owner
Home Financials are based on the most recent Mortgage that was taken out on this home.Similar Homes in Riverside, MO
Home Values in the Area
Average Home Value in this Area
Purchase History
| Date | Buyer | Sale Price | Title Company |
|---|---|---|---|
| Draut Jason | -- | Alliance Title | |
| Wollard Blake | -- | None Available | |
| Whiteman Nick L | -- | Continental Title |
Mortgage History
| Date | Status | Borrower | Loan Amount |
|---|---|---|---|
| Open | Draut Jason D | $215,300 | |
| Open | Draut Jason D | $426,000 | |
| Closed | Draut Jason D | $70,000 | |
| Closed | Draut Jason D | $424,000 | |
| Closed | Draut Jason D | $70,000 | |
| Closed | Draut Jason D | $424,000 | |
| Closed | Draut Jason D | $425,000 | |
| Closed | Draut Jason D | $52,000 | |
| Closed | Draut Jason | $424,100 | |
| Previous Owner | Wollard Blake | $358,100 | |
| Previous Owner | Wollard Blake | $364,300 | |
| Previous Owner | Whiteman Nick L | $357,520 |
Property History
| Date | Event | Price | Change | Sq Ft Price |
|---|---|---|---|---|
| 05/05/2017 05/05/17 | Sold | -- | -- | -- |
| 03/07/2017 03/07/17 | Pending | -- | -- | -- |
| 03/03/2017 03/03/17 | For Sale | $475,000 | +6.3% | -- |
| 05/14/2014 05/14/14 | Sold | -- | -- | -- |
| 04/14/2014 04/14/14 | Pending | -- | -- | -- |
| 04/14/2014 04/14/14 | For Sale | $446,900 | -- | -- |
Tax History Compared to Growth
Tax History
| Year | Tax Paid | Tax Assessment Tax Assessment Total Assessment is a certain percentage of the fair market value that is determined by local assessors to be the total taxable value of land and additions on the property. | Land | Improvement |
|---|---|---|---|---|
| 2023 | $6,953 | $106,782 | $19,586 | $87,196 |
| 2022 | $6,137 | $93,259 | $19,586 | $73,673 |
| 2021 | $6,157 | $93,259 | $19,586 | $73,673 |
| 2020 | $5,597 | $84,062 | $17,091 | $66,971 |
| 2019 | $5,597 | $84,062 | $17,091 | $66,971 |
| 2018 | $5,655 | $84,062 | $17,091 | $66,971 |
| 2017 | $5,662 | $84,062 | $17,091 | $66,971 |
| 2016 | $5,711 | $84,062 | $17,091 | $66,971 |
| 2015 | $5,743 | $84,062 | $17,091 | $66,971 |
| 2013 | $794 | $10,254 | $0 | $0 |
Agents Affiliated with this Home
-
E
Seller's Agent in 2017
Edie Waters Team - North
Keller Williams KC North
(816) 268-6040
1,394 Total Sales
-
Edie Waters

Seller Co-Listing Agent in 2017
Edie Waters
Real Broker, LLC-MO
(816) 536-0635
22 Total Sales
-
Elaina Sansone

Buyer's Agent in 2017
Elaina Sansone
ReeceNichols-KCN
(816) 550-3045
65 Total Sales
-
John Barth

Seller's Agent in 2014
John Barth
RE/MAX Innovations
(816) 591-2555
445 Total Sales
Map
Source: Heartland MLS
MLS Number: 2032705
APN: 23-30-05-200-001-025-000
- 4502 NW Verona Ct
- 4602 Verona Dr
- 4517 N Sienna Ridge
- 162 Montebella Dr
- 4808 Montebella Dr
- 4726 Sienna Ridge
- 4608 NW Luna Piena Way
- 4738 Sienna Ridge
- 4729 Sienna Ridge
- 4612 NW Lune Piena Way
- 4863 NW Vicolo Dellamore Way
- 4714 Sienna Ridge
- 4604 NW Luna Piena Way
- 4859 NW Vicolo Dellamore Way
- 5158 NW 47 Terrace
- 5119 Montebella Dr
- 4001 NW South Dr
- 4868 NW Vicolo Dellamore Way
- 4890 NW Honker Ct
- 5135 Montebella Dr
- 4506 Verona Dr
- 4510 Verona Dr
- 4411 NW Sienna Ridge
- 4514 Verona Dr
- 4502 Verona Dr
- 4407 N Sienna Ridge
- 4427 NW Sienna Ridge
- 4511 Verona Dr
- 4518 Verona Dr
- 4431 N Sienna Ridge
- 4422 N Sienna Ridge
- 4519 Verona Dr
- 4426 N Sienna Ridge
- 4522 Verona Dr
- 4435 N Sienna Ridge
- 4430 N Sienna Ridge
- 4430 NW Sienna Ridge
- 4527 Verona Dr
- 4402 N Sienna Ridge
- 4434 NW Sienna Ridge
