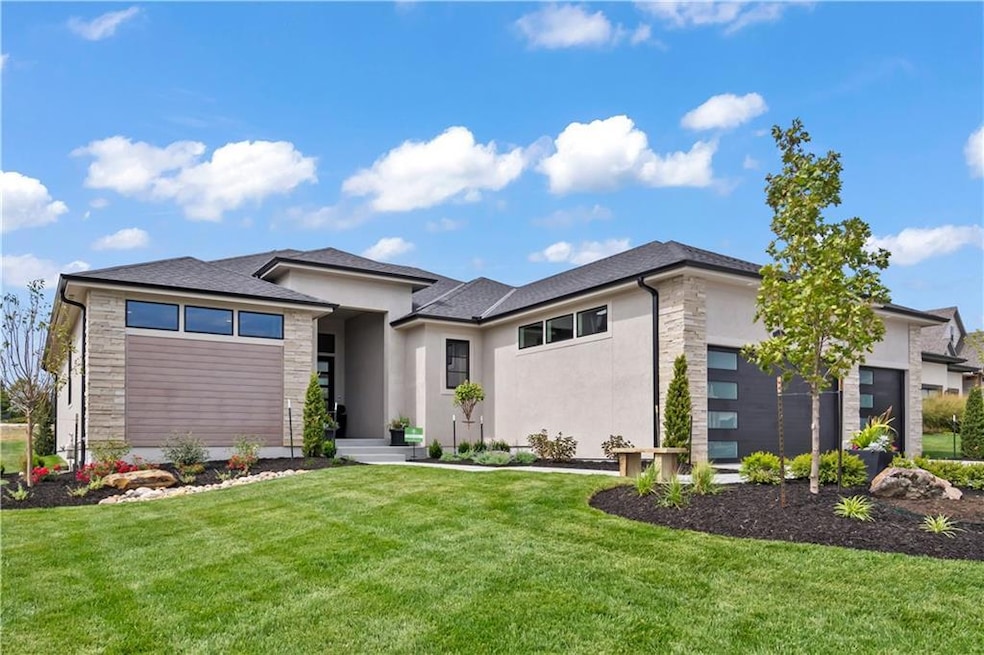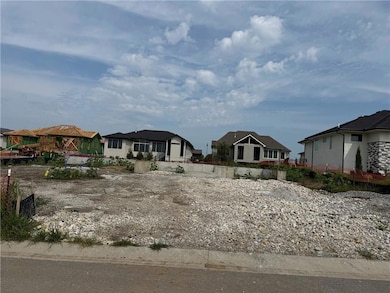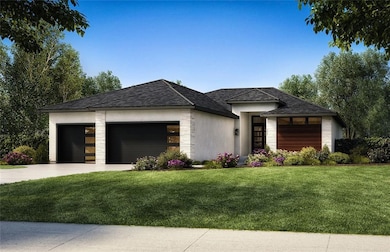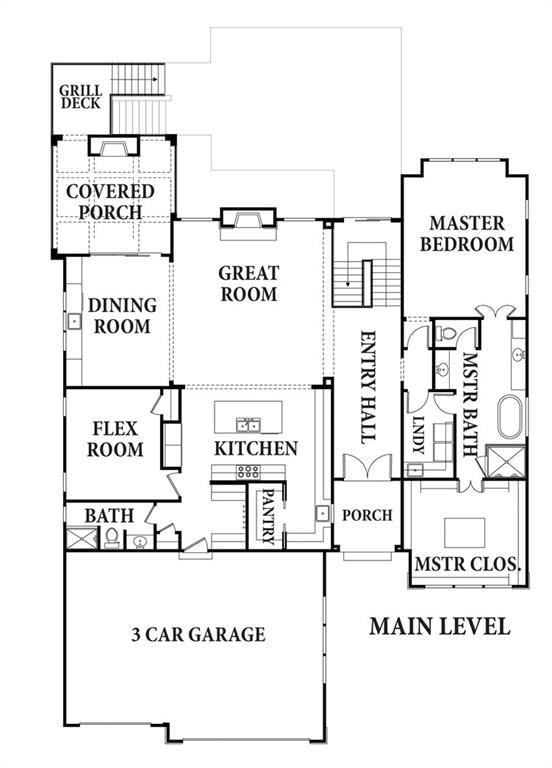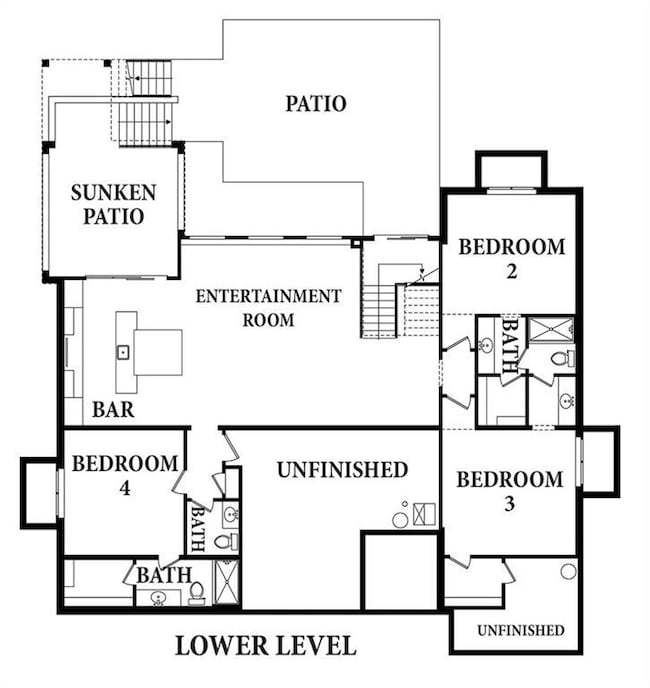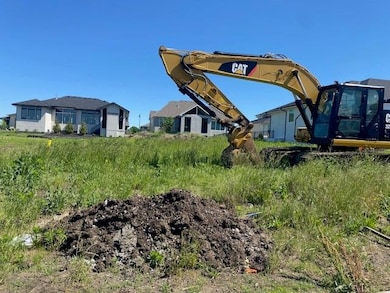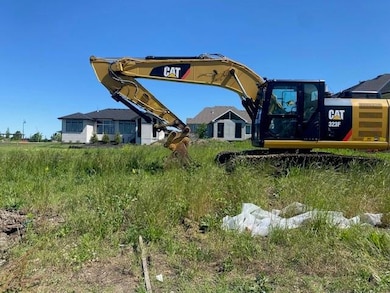4506 W 136th St Leawood, KS 66224
Estimated payment $11,684/month
Highlights
- Custom Closet System
- Contemporary Architecture
- Recreation Room
- Mission Trail Elementary School Rated A
- Great Room with Fireplace
- Freestanding Bathtub
About This Home
WILLIS CUSTOM HOMES PRESENTS THE APPALOOSA ON DAYLIGHT LOT 32 IN AVENTINO! Expected completion date is Fall 2026. PICTURES ARE OF PREVIOUS MODEL - THE LIST PRICE INCLUDES ALL FINISHES SHOWN, EXCEPT: Brick wall at stairs, wallpaper, window treatments, upgraded sound system. From the moment you arrive in this award winning plan, the striking modern elevation sets the tone for the style and sophistication found throughout the home. Step inside and be greeted by a dramatic entry, where a uniquely positioned staircase offers a gradual reveal of the expansive great room and chef-inspired kitchen—an impressive and thoughtful layout that sets this plan apart. With 5 bedrooms, including a versatile flex space perfect for a home office or guest suite, there’s room for everything and everyone. The luxurious primary suite feels like a personal retreat, complete with a spa-worthy bath featuring an oversized shower, freestanding soaking tub, and an expansive walk-in closet with customizable shelving for ultimate flexibility. Entertain effortlessly in the spacious lower level, designed with a stylish great room, dual bars (front and back), and three additional bedrooms with adjoining baths. Every corner of this home is crafted with upscale finishes and attention to detail that will wow you at every turn. Currently under construction, there's still time to personalize your finishes and make this dream home truly yours. Discover elevated living in Aventino, where luxury meets low-maintenance in a community designed for your best life. We offer maintenance provided single family homes in an incredible Leawood location that offers convenience to shopping, doctors, restaurants, and fitness! Please call us for more details - this home is in foundation - please see sales agents for more details!
Listing Agent
Weichert, Realtors Welch & Com Brokerage Phone: 913-481-3010 License #BR00226582 Listed on: 04/11/2025

Co-Listing Agent
Weichert, Realtors Welch & Com Brokerage Phone: 913-481-3010 License #2015041550
Home Details
Home Type
- Single Family
Est. Annual Taxes
- $23,000
Year Built
- Home Under Construction
HOA Fees
- $385 Monthly HOA Fees
Parking
- 3 Car Attached Garage
- Front Facing Garage
Home Design
- Contemporary Architecture
- Traditional Architecture
- Stone Frame
- Composition Roof
Interior Spaces
- Thermal Windows
- Great Room with Fireplace
- 2 Fireplaces
- Formal Dining Room
- Recreation Room
Kitchen
- Dishwasher
- Stainless Steel Appliances
- Kitchen Island
- Disposal
Flooring
- Wood
- Carpet
- Tile
Bedrooms and Bathrooms
- 5 Bedrooms
- Primary Bedroom on Main
- Custom Closet System
- Walk-In Closet
- Freestanding Bathtub
- Soaking Tub
Laundry
- Laundry Room
- Laundry on main level
Finished Basement
- Basement Fills Entire Space Under The House
- Basement Window Egress
Schools
- Mission Trail Elementary School
- Blue Valley North High School
Additional Features
- 0.25 Acre Lot
- City Lot
- Forced Air Heating and Cooling System
Community Details
- Association fees include curbside recycling, lawn service, management, snow removal, trash
- Aventino Homes Association
- Aventino Subdivision, Appaloosa Floorplan
Listing and Financial Details
- Assessor Parcel Number HP03700000 0032
- $5,344 special tax assessment
Map
Home Values in the Area
Average Home Value in this Area
Tax History
| Year | Tax Paid | Tax Assessment Tax Assessment Total Assessment is a certain percentage of the fair market value that is determined by local assessors to be the total taxable value of land and additions on the property. | Land | Improvement |
|---|---|---|---|---|
| 2024 | $8,641 | $27,880 | $27,880 | -- |
| 2023 | $2,556 | $21,270 | $21,270 | -- |
Property History
| Date | Event | Price | List to Sale | Price per Sq Ft | Prior Sale |
|---|---|---|---|---|---|
| 04/11/2025 04/11/25 | For Sale | $1,780,000 | +18.8% | $417 / Sq Ft | |
| 11/04/2024 11/04/24 | Sold | -- | -- | -- | View Prior Sale |
| 06/24/2024 06/24/24 | For Sale | $1,497,705 | -- | $396 / Sq Ft |
Purchase History
| Date | Type | Sale Price | Title Company |
|---|---|---|---|
| Warranty Deed | -- | Security 1St Title |
Source: Heartland MLS
MLS Number: 2542959
APN: HP03700000-0032
- The Oxford Plan at Aventino
- The Delray Plan at Aventino
- The Regency II Plan at Aventino - Leawood
- The Avala Expanded Plan at Aventino - Leawood
- The Kensington Plan at Aventino
- The Riviera II Plan at Aventino
- The Laguna 2 Plan at Aventino
- The Del Mar SE Plan at Aventino - Leawood
- The Del Mar Front Entry Plan at Aventino - Leawood
- The Carmell II Plan at Aventino
- The Entertainer Plan at Aventino
- The Laguna Plan at Aventino
- The H4L Reserve Plan at Aventino
- The H4L2 Plan at Aventino
- The Riverbrook Plan at Aventino
- The Carmel Plan at Aventino
- The Oliver Plan at Aventino
- The Santa Barbara Plan at Aventino
- The Santa Rosa Plan at Aventino
- The Monaco Plan at Aventino
- 13740 Howe Ln
- 5750 W 137th St
- 13340-13340 Outlook Dr
- 13820 Russell St
- 14000 Russell St
- 6743 W 135th St Unit 312.1409220
- 6743 W 135th St Unit 211.1409219
- 6743 W 135th St Unit 510.1409217
- 6743 W 135th St
- 6801 W 138th Terrace
- 2140 W 137th Terrace
- 14412 Fairway St
- 6705 W 141st St
- 7100-7200 W 141st St
- 4601 W 120th St
- 13601 Foster St
- 14631 Broadmoor St
- 13220 Foster St
- 13900 Newton St
- 5315 W 120th Terrace
