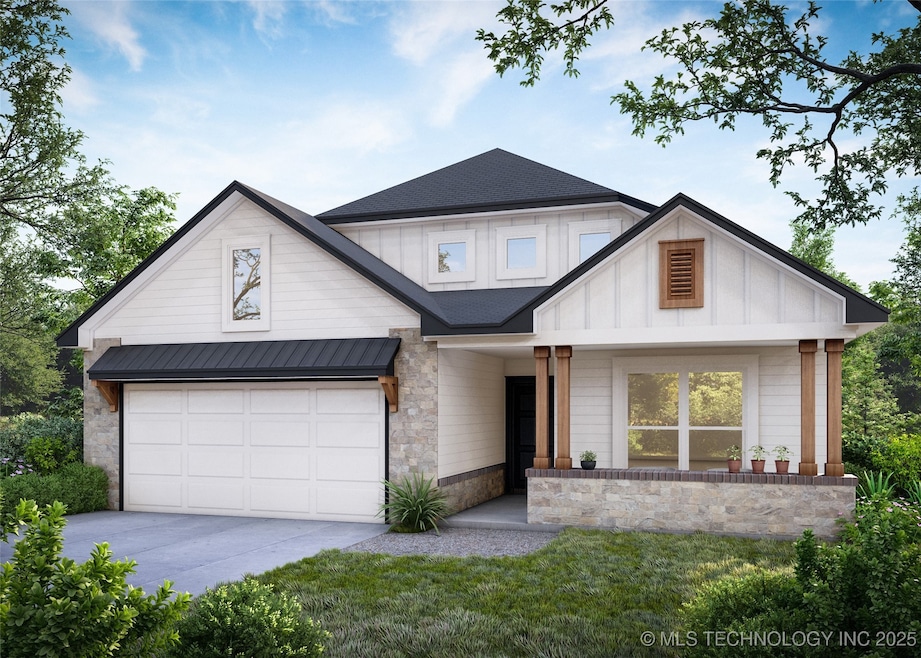4506 W Van Buren St Broken Arrow, OK 74011
Haikey Creek NeighborhoodEstimated payment $2,521/month
Highlights
- Vaulted Ceiling
- Quartz Countertops
- Farmhouse Sink
- Bixby East Elementary Rated A-
- Covered Patio or Porch
- Hiking Trails
About This Home
You’ll fall in love with the Lincoln—one of our most sought-after new construction floor plans, offering a thoughtfully designed living space. This stunning home features 3 bedrooms, 2.5 baths, and a private study with elegant French doors. The primary suite, tucked away in the corner of the home for maximum privacy, boasts a spa-like bath with dual sinks, a soaking tub, and a large luxurious shower. The open-concept layout is perfect for modern living, with a kitchen that overlooks a spacious dining area designed for family dinners and memorable gatherings. Every detail has been carefully considered—from the warm wood beams and inviting fireplace in the living room to the quartz waterfall island countertop and farmhouse sink in the kitchen. Nestled in a beautiful community within a top-rated school district, the Lincoln perfectly blends comfort, style, and functionality—making it a place you’ll be proud to call home.
Home Details
Home Type
- Single Family
Year Built
- Built in 2025
Lot Details
- 6,600 Sq Ft Lot
- South Facing Home
- Landscaped
HOA Fees
- $44 Monthly HOA Fees
Parking
- 2 Car Attached Garage
Home Design
- Brick Veneer
- Slab Foundation
- Wood Frame Construction
- Fiberglass Roof
- HardiePlank Type
- Asphalt
Interior Spaces
- 2,014 Sq Ft Home
- 1-Story Property
- Vaulted Ceiling
- Ceiling Fan
- Gas Log Fireplace
- Vinyl Clad Windows
- Insulated Windows
- Insulated Doors
- Fire and Smoke Detector
- Washer and Gas Dryer Hookup
Kitchen
- Built-In Oven
- Built-In Range
- Microwave
- Dishwasher
- Quartz Countertops
- Farmhouse Sink
- Disposal
Flooring
- Carpet
- Tile
Bedrooms and Bathrooms
- 3 Bedrooms
- Soaking Tub
Eco-Friendly Details
- Energy-Efficient Windows
- Energy-Efficient Doors
Outdoor Features
- Covered Patio or Porch
- Exterior Lighting
- Rain Gutters
Schools
- East Elementary School
- Bixby High School
Utilities
- Zoned Heating and Cooling
- Heating System Uses Gas
- Tankless Water Heater
Listing and Financial Details
- Home warranty included in the sale of the property
Community Details
Overview
- Elysian Fields II Subdivision
Recreation
- Park
- Hiking Trails
Map
Home Values in the Area
Average Home Value in this Area
Property History
| Date | Event | Price | List to Sale | Price per Sq Ft |
|---|---|---|---|---|
| 11/17/2025 11/17/25 | For Sale | $395,026 | -- | $196 / Sq Ft |
Source: MLS Technology
MLS Number: 2547447
- 4406 W Van Buren St
- 3722 W Tucson Place
- 4012 W Winston St
- 4020 W Yuma St
- 2810 W Tucson Ct
- 6909 S Willow Ave
- 7119 S Tamarack Ave
- 4010 W Baton Rouge St
- 4022 W Baton Rouge St
- 7204 S Nyssa Ave
- 12122 E 126th St S
- 0000 S 129th East Ave
- The Tacoma Plan at Elysian Fields II - Elysian Fields
- The Madison Plan at Elysian Fields II - Elysian Fields
- The Lincoln Plan at Elysian Fields II - Elysian Fields
- The Raleigh Plan at Elysian Fields II - Elysian Fields
- The Fulton Plan at Elysian Fields II - Elysian Fields
- The Dakota Plan at Elysian Fields II - Elysian Fields
- The Vermont Plan at Elysian Fields II - Elysian Fields
- The Augusta Plan at Elysian Fields II - Elysian Fields
- 7319 S Laurel Place
- 7413 S Hemlock Ave
- 2602 W Tucson St
- 2611 W Baton Rouge Place
- 2617 W Huntsville St
- 7427 S Walnut Ave
- 4408 S Butternut Ave
- 4306 S Tamarack Ave W
- 11722 S 104th E Ave
- 2201 W Quinton St
- 4610 S Aspen Ave
- 8575 S Aspen Ave
- 1100 W Tucson St
- 5117 S Lions Ave
- 13473 S Mingo Rd
- 7415 S Elm Ave
- 5150 S Elm Place
- 12683 S 85th East Place
- 4548 S Elm Place
- 8300 E 123rd St S

