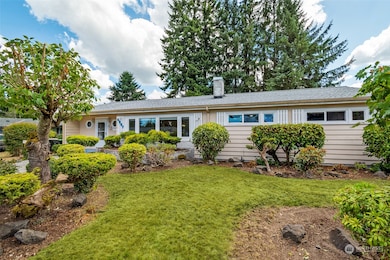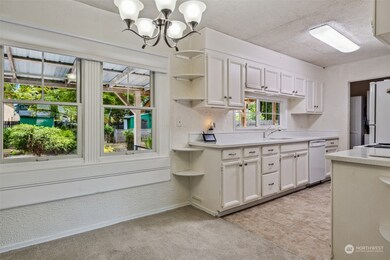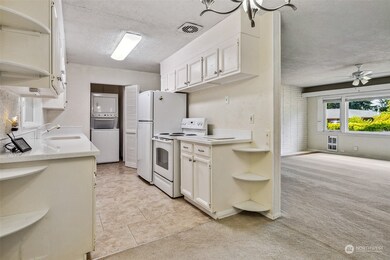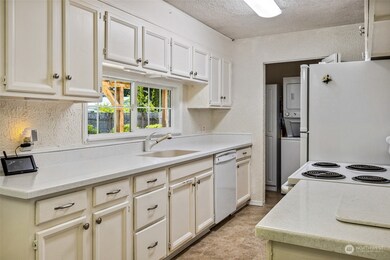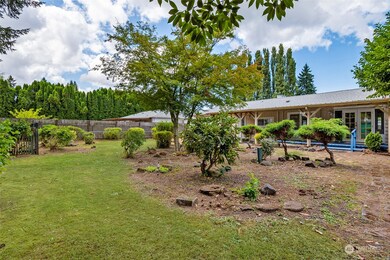
$430,000
- 3 Beds
- 1 Bath
- 1,230 Sq Ft
- 4713 16th Ave SE
- Lacey, WA
Special Financing Options Available -- Please Inquire! Welcome to this charming 3-bedroom, 1-bath home, thoughtfully updated while maintaining its classic character. Move-in ready, it offers a warm, inviting atmosphere. The spacious living room features a grand fireplace, serving as a stunning focal point. The dining room is filled with natural light from large windows that overlook the spacious
Jason Munoz Keller Williams South Sound

