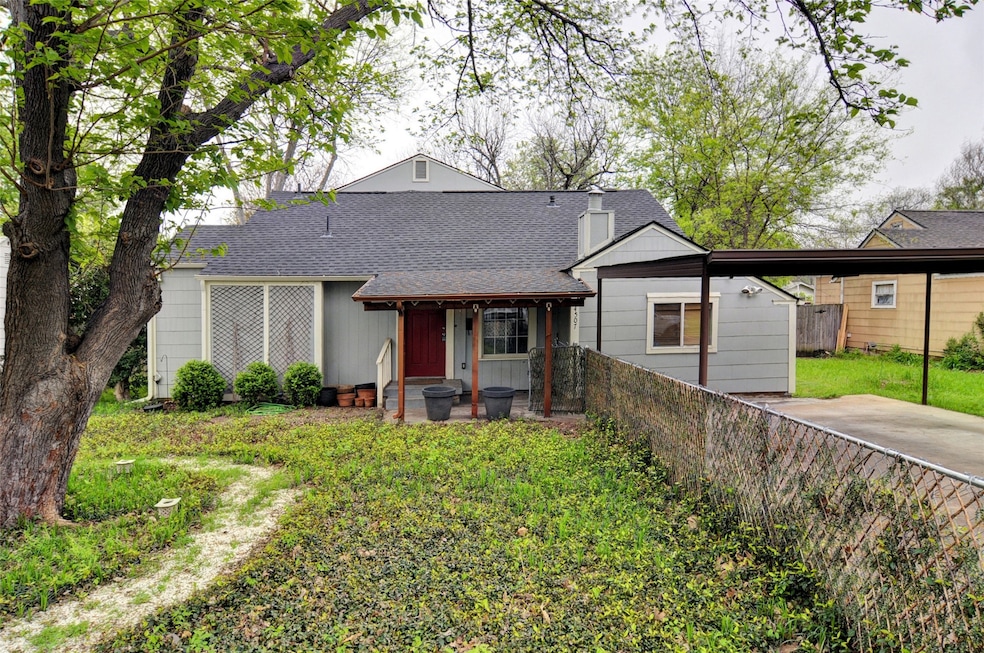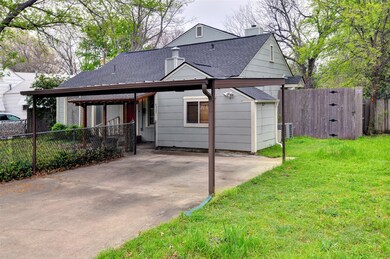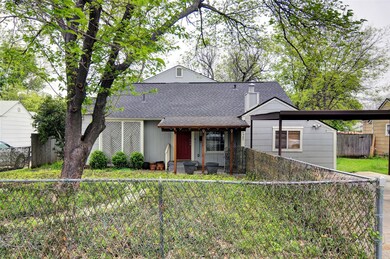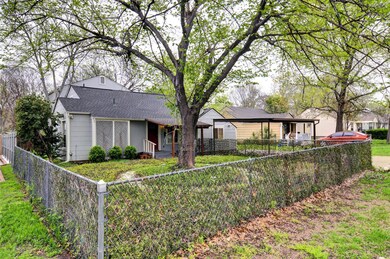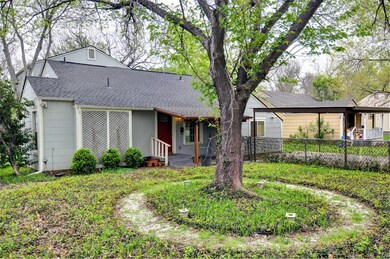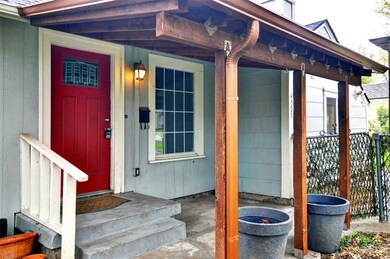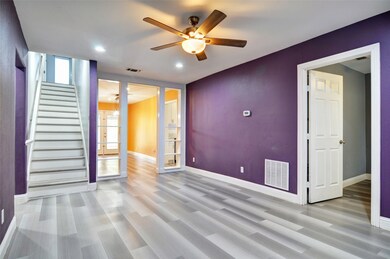4507 Byrd Dr River Oaks, TX 76114
Highlights
- Fireplace in Bedroom
- Covered Patio or Porch
- Landscaped
- Lawn
- Interior Lot
- Central Air
About This Home
A true gem in River Oaks! 4507 Byrd sits on a large lot on a quiet, heavily treed street and has been updated throughout. Four bedrooms, two full bathrooms, a designated living and dining room and an additional flex space room with a fireplace! The kitchen is light and bright, no carpet, two fireplaces (one upstairs and one down), two-car carport, fenced-in back and front yard and covered back patio, this home has it all! Come check it out!
Listing Agent
Worth Realty Brokerage Phone: 281-543-8497 License #0717524 Listed on: 11/17/2025
Home Details
Home Type
- Single Family
Est. Annual Taxes
- $6,841
Year Built
- Built in 1943
Lot Details
- 7,754 Sq Ft Lot
- Landscaped
- Interior Lot
- Lawn
- Back Yard
Interior Spaces
- 1,705 Sq Ft Home
- 2-Story Property
- Ceiling Fan
- Decorative Lighting
- Den with Fireplace
- 2 Fireplaces
Kitchen
- Gas Range
- Dishwasher
- Disposal
Bedrooms and Bathrooms
- 4 Bedrooms
- Fireplace in Bedroom
- 2 Full Bathrooms
Laundry
- Dryer
- Washer
Parking
- 2 Carport Spaces
- Driveway
- Off-Street Parking
Outdoor Features
- Covered Patio or Porch
Schools
- Castleberr Elementary School
- Castleberr High School
Utilities
- Central Air
- Vented Exhaust Fan
- High Speed Internet
- Cable TV Available
Listing and Financial Details
- Residential Lease
- Property Available on 11/17/25
- Tenant pays for all utilities
- Legal Lot and Block 5 / 11
- Assessor Parcel Number 02487187
Community Details
Overview
- Rockwood Terrace Add Subdivision
Pet Policy
- Pets Allowed
Map
Source: North Texas Real Estate Information Systems (NTREIS)
MLS Number: 21114962
APN: 02487187
- 4504 Lawrence Rd
- 1500 Byrd Dr
- 1617 Hillside Dr
- 1617 Montrose Dr
- 4867 Lawther Dr
- 1732 Lawther Dr
- 1801 Lawther Dr
- 1217 Banks St
- 2903 NW 18th St
- 1828 Shepheard Dr
- 2801 NW 17th St
- 1808 Glenwick Dr
- 4901 Circle Ridge Dr
- 1451 Greenbrier Dr
- 2806 NW 17th St
- 2808 NW 17th St
- 1800 Brook Hollow Dr
- 1216 Greenbrier Dr
- 2900 Jacksboro Hwy
- 1813 Brook Hollow Dr
- 4405 Almena Rd
- 1321 Quail Trail
- 1200 Tyra Ln Unit A
- 2213 Capri Dr Unit 115
- 2250 True Ave
- 2600 NW 21st St Unit B
- 5129 Kessler Rd
- 5105 Circle Ridge Dr W
- 2124 NW 21st St
- 5415 Dartmouth Ave
- 5412 Meandering Rd
- 4812 Barbara Rd
- 611 Harrisdale Ave
- 2310 Roosevelt Ave
- 4216 Poinsetta Dr Unit B
- 601 Harrisdale Ave
- 5205 Barbara Rd
- 2762 Beverly Hills Dr
- 2801 Skyline Dr Unit A
- 624 Edgefield Rd
