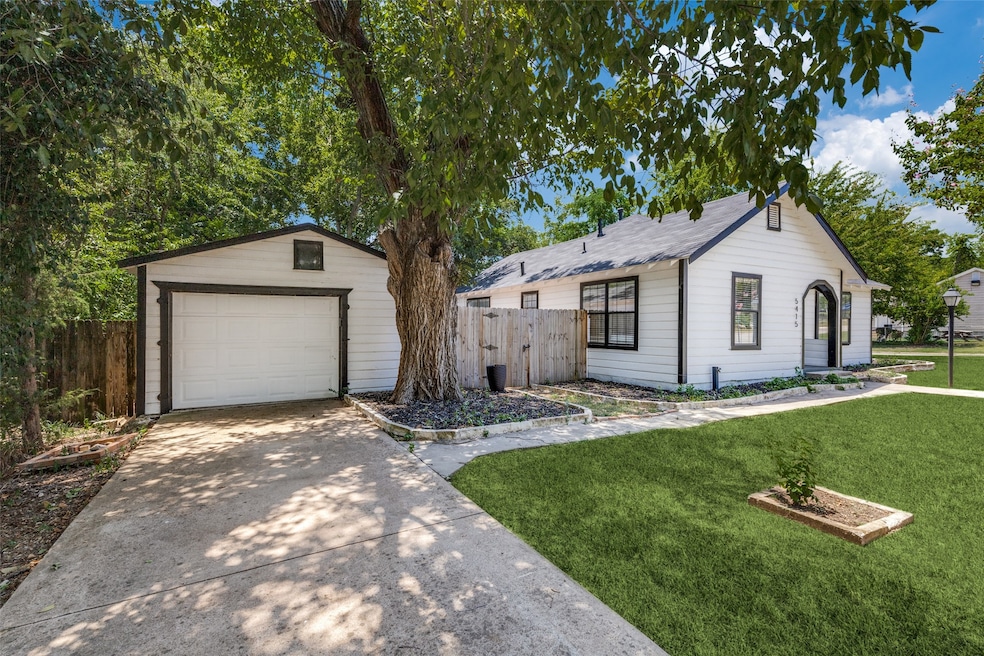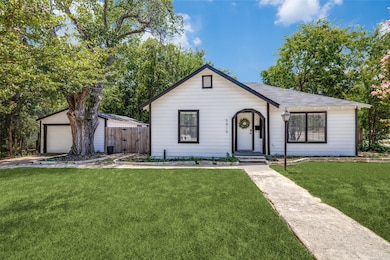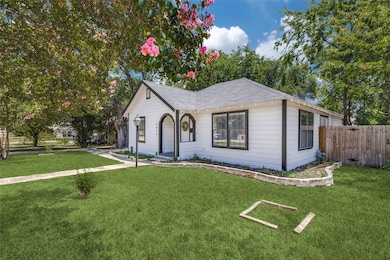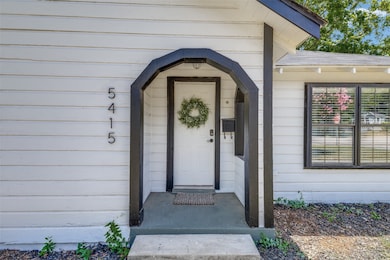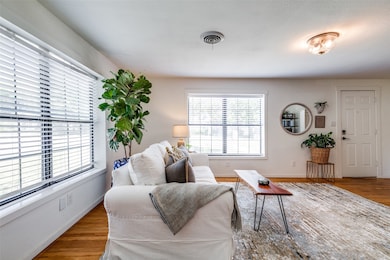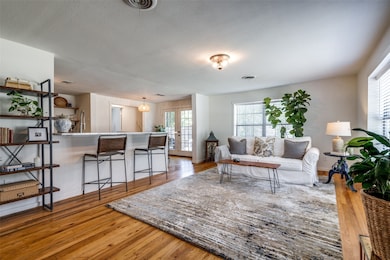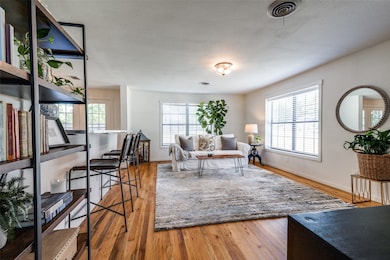
5415 Dartmouth Ave River Oaks, TX 76114
Highlights
- Open Floorplan
- Wood Flooring
- Granite Countertops
- Ranch Style House
- Corner Lot
- Tankless Water Heater
About This Home
IMMEDIATE MOVE IN. Washer & dryer & refrigerator are included. Welcome to this delightful bungalow nestled on a spacious corner lot in River Oaks! Beautiful hardwood floors, tankless water heater, & a gourmet kitchen with marble countertops, stainless steel appliances & modern finishes. You'll love the flow & open concept between the kitchen, dining & living areas that sets the stage for your entertaining needs. Three generous bedrooms & two beautifully updated bathrooms. Lots of windows and natural light! Retreat through the French doors to a cute side patio that is a great place to relax after a long day. The large yard with mature trees and a storage shed is a gardener's delight. Located in an established, quiet area minutes from downtown Fort Worth, vibrant 7th Street & River District fun! This one is move-in ready!
Listing Agent
Compass RE Texas, LLC Brokerage Phone: 972-989-3112 License #0432200 Listed on: 11/19/2025

Home Details
Home Type
- Single Family
Est. Annual Taxes
- $4,746
Year Built
- Built in 1945
Lot Details
- 7,187 Sq Ft Lot
- Wood Fence
- Corner Lot
Parking
- 1 Car Garage
- Front Facing Garage
- Single Garage Door
- Garage Door Opener
- Driveway
Home Design
- Ranch Style House
- Composition Roof
- Wood Siding
Interior Spaces
- 1,238 Sq Ft Home
- Open Floorplan
- Ceiling Fan
- Decorative Lighting
- Window Treatments
Kitchen
- Electric Cooktop
- Microwave
- Dishwasher
- Granite Countertops
- Disposal
Flooring
- Wood
- Ceramic Tile
Bedrooms and Bathrooms
- 3 Bedrooms
- 2 Full Bathrooms
Laundry
- Laundry in Hall
- Washer and Dryer Hookup
Outdoor Features
- Outdoor Storage
Schools
- Castleberr Elementary School
- Castleberr High School
Utilities
- Central Heating and Cooling System
- Heating System Uses Natural Gas
- Tankless Water Heater
Listing and Financial Details
- Residential Lease
- Property Available on 11/19/25
- Tenant pays for all utilities
- 6 Month Lease Term
- Legal Lot and Block 16-A / 8
- Assessor Parcel Number 42789107
Community Details
Overview
- Castleberry Gardens Add Subdivision
Pet Policy
- No Pets Allowed
Map
About the Listing Agent

Known for providing the highest degree of dedicated, personalized service, Marsha Crawford conducts herself with the utmost professionalism to deliver impressive results. Through her valued counsel and expertise in the Acquisition and Marketing of Residential, Luxury, New Construction, Farm & Ranch/Equestrian, Vacation, and Investment Properties; Marsha together with her partner and daughter, Candis Dunn, create a personal real estate experience and truly love sharing their insights into the
Marsha's Other Listings
Source: North Texas Real Estate Information Systems (NTREIS)
MLS Number: 21116024
APN: 42789107
- 5305 Purdue Ave
- 1312 Westwick Dr
- 5129 Kessler Rd
- 1513 Skyline Dr
- 1611 Nancy Ln
- 1801 Yale St
- 1451 Greenbrier Dr
- 5028 Sherwood Dr
- 1216 Greenbrier Dr
- 1800 Brook Hollow Dr
- 1813 Brook Hollow Dr
- 5032 Hartford Dr
- 1808 Glenwick Dr
- 4867 Lawther Dr
- 1801 Lawther Dr
- 1828 Shepheard Dr
- 836 Yale St
- 1732 Lawther Dr
- 1927 Yale St
- 829 Yale St
- 5129 Kessler Rd
- 5412 Meandering Rd
- 5821 Black Oak Ln
- 1002 Roky Ct
- 813 Stamps Ave
- 801 Stamps Ave
- 5105 Circle Ridge Dr W
- 4507 Byrd Dr
- 5205 Barbara Rd
- 1321 Quail Trail
- 732 River Garden Dr
- 4405 Almena Rd
- 6165 River Pointe Dr
- 1200 Tyra Ln Unit A
- 664 River Garden Dr
- 4812 Barbara Rd
- 2213 Capri Dr Unit 115
- 5441 Thomas Ln
- 5505 Thomas Ln
- 6005 Saint Johns Ln
