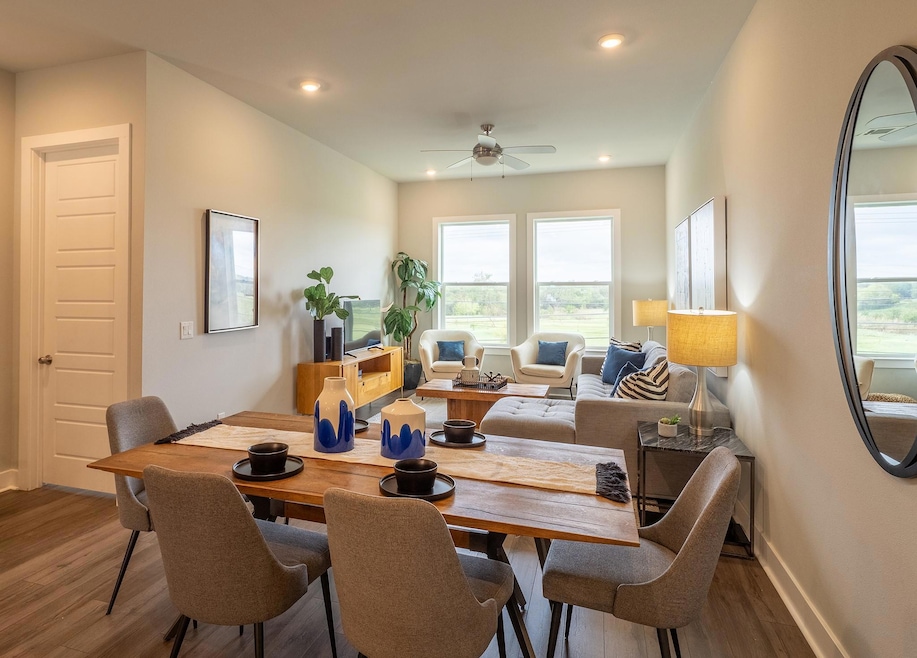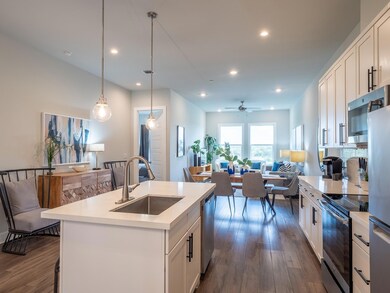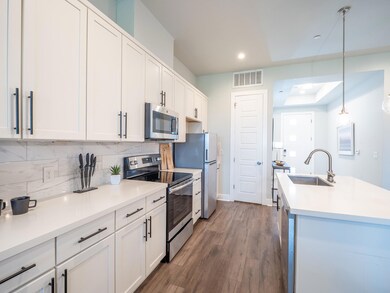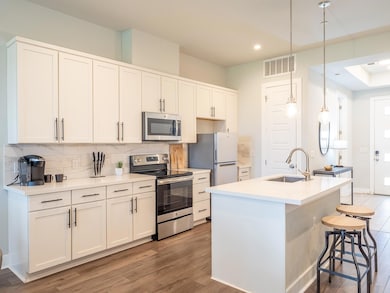4507 E Martin Luther King jr Blvd Unit 123 Austin, TX 78721
East MLK NeighborhoodHighlights
- New Construction
- 0.89 Acre Lot
- Corner Lot
- Golf Course View
- Main Floor Primary Bedroom
- High Ceiling
About This Home
Modern Golf Course Retreat – Fully Furnished 2 Bed, 2 Bath This spacious, modern 2-bedroom residence offers high ceilings, recessed lighting, and beautiful wood floors throughout. Enjoy expansive, open-concept living and dining areas with large windows that frame serene views of the William Lyons Golf Course greenery. The chef’s kitchen features a generous island, oversized pantry, and stylish finishes—perfect for entertaining or everyday comfort. The primary suite boasts a large walk-in closet and spa-inspired ensuite bath. In-unit laundry room with machines included. Located just minutes from Mueller and directly across from the golf course, this home offers the perfect mix of convenience and tranquility. Fully furnished and move-in ready with utilities and internet included.
Listing Agent
HomeBase ATX LLC Brokerage Phone: (512) 565-8499 License #0695479 Listed on: 10/27/2025

Condo Details
Home Type
- Condominium
Year Built
- Built in 2020 | New Construction
Lot Details
- North Facing Home
- Level Lot
- Sprinkler System
- Dense Growth Of Small Trees
Property Views
- Golf Course
- City
Home Design
- Slab Foundation
- Composition Roof
- Masonry Siding
- Stucco
Interior Spaces
- 1,200 Sq Ft Home
- 3-Story Property
- Furnished
- High Ceiling
- Recessed Lighting
- Double Pane Windows
- Window Screens
Kitchen
- Breakfast Bar
- Free-Standing Range
- Microwave
- Dishwasher
Flooring
- Laminate
- Tile
Bedrooms and Bathrooms
- 2 Main Level Bedrooms
- Primary Bedroom on Main
- Walk-In Closet
- 2 Full Bathrooms
Home Security
Parking
- 1 Parking Space
- Assigned Parking
Accessible Home Design
- No Interior Steps
Schools
- SIMS Elementary School
- Martin Middle School
- Eastside Early College High School
Utilities
- Central Heating and Cooling System
- Heating System Uses Natural Gas
- High Speed Internet
Listing and Financial Details
- Security Deposit $1,200
- Negotiable Lease Term
- $75 Application Fee
- Assessor Parcel Number 0212200904
Community Details
Overview
- Property has a Home Owners Association
- 8 Units
- Built by JSP CONSTRUCTION I NVESTMENT
- Eagle View Place Subdivision
- Property managed by Homebase ATX Realty
Pet Policy
- Dogs Allowed
Security
- Fire and Smoke Detector
Map
Property History
| Date | Event | Price | List to Sale | Price per Sq Ft |
|---|---|---|---|---|
| 10/27/2025 10/27/25 | For Rent | $2,200 | -- | -- |
Source: Unlock MLS (Austin Board of REALTORS®)
MLS Number: 9889217
APN: 877684
- 4507 E Martin Luther King Junior Blvd Unit 133
- 1802 Overhill Dr Unit A
- 1802 Overhill Dr Unit B
- 1802 Overhill Dr
- 4607 Kitty Ave
- 4302 Scottsdale Rd
- 1423 Berene Ave
- 1804 Astor Place
- 4810 E Martin Luther King Junior Blvd
- 1601 N Redondo Dr
- 1708 Adina St
- 5202 Rob Scott St
- 3501 Pecan Springs Rd
- 4608 Bundyhill Dr
- 5013 Rob Scott St
- 3500 Pecan Springs Rd Unit 16
- 3500 Pecan Springs Rd Unit 5
- 3500 Pecan Springs Rd Unit 10
- 5101 Woodmoor Dr
- 5112 Heflin Ln
- 4507 E Martin Luther King jr Blvd Unit 132
- 4507 E Martin Luther King jr Blvd Unit ID1223256P
- 1802 Overhill Dr Unit A
- 1802 Overhill Dr Unit B
- 1604 Springdale Rd
- 4707 Leslie Ave Unit A
- 1716 Adina St
- 4701 Wally Ave Unit B
- 4701 Wally Ave Unit A
- 1401 Marcus Place Unit B
- 5012 Baker St
- 4608 Bundyhill Dr
- 5112 Heflin Ln
- 1705 Adriane Dr
- 1619 J Seabrook Dr
- 4801 Springdale Rd Unit 2302
- 5104 Woodmoor Dr
- 5205 Samuel Huston Ave Unit B
- 4708 Carsonhill Dr
- 4801 Springdale Rd






