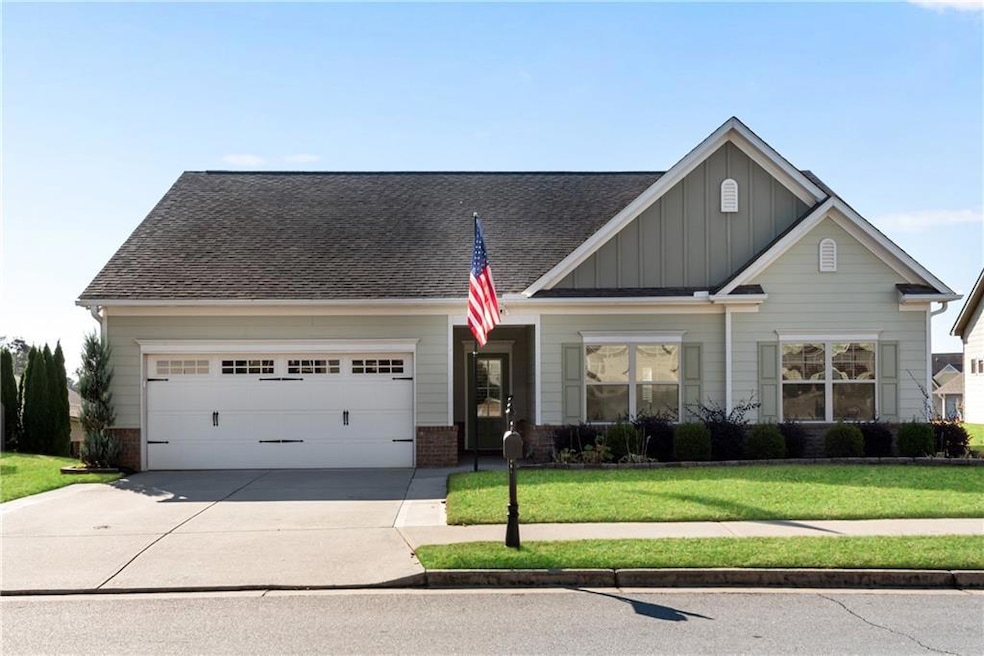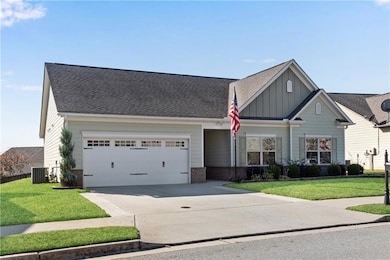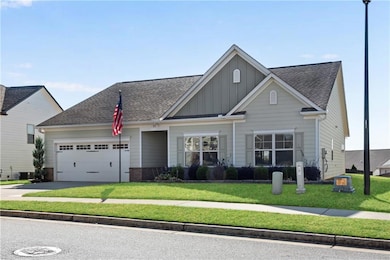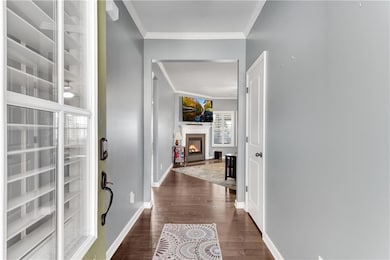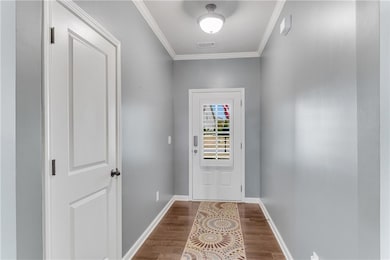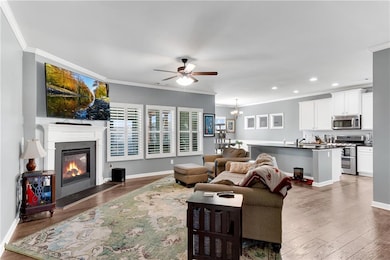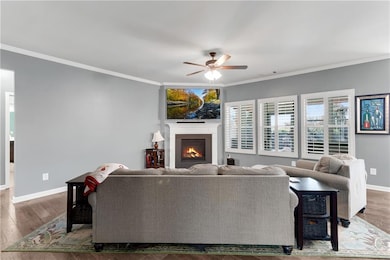4507 Havenwood Place Gainesville, GA 30504
Mundy Mill NeighborhoodEstimated payment $2,421/month
Highlights
- Ranch Style House
- Great Room with Fireplace
- Community Pool
- Wood Flooring
- Stone Countertops
- Tennis Courts
About This Home
Enjoy peaceful living in this charming ranch-style home located in the sought-after Willow Park section of Mundy Mill. Step into a spacious great room featuring a cozy gas-log fireplace—perfect for relaxing or entertaining. The open floor plan features an inviting eat-in kitchen complete with granite countertops, white cabinets, stainless steel appliances, an island with bar seating, a walk-in pantry, tile backsplash, and a 5-burner gas range. This split-bedroom floor plan features an oversized owner’s suite with a ceiling fan, walk-in closet, and an en-suite bath that includes a walk-in shower, linen closet, dual vanities, and direct access to the laundry room. Secondary bedrooms are well-sized and include ceiling fans for added comfort. Outdoor living shines with a welcoming covered front entry and an all-season, climate-controlled sunroom—ideal for relaxing evenings year-round. Additional features include a 15' x 20' pergola, a full-yard sprinkler system, a Ring doorbell, garage shelving, fencing across the backyard, and beautiful plantation shutters throughout. Located in a thriving, convenient area of Gainesville, Mundy Mill residents enjoy resort-style amenities, including a zero-entry pool, playground, tennis courts, a large pavilion with a fireplace, community green space, and sidewalks throughout the neighborhood. Ideally situated near I-985, grocery stores, restaurants, Walmart, Sam’s Club, UNG Gainesville Campus, Lake Lanier, and Chateau Elan Winery.
Home Details
Home Type
- Single Family
Est. Annual Taxes
- $4,338
Year Built
- Built in 2016
Lot Details
- 6,970 Sq Ft Lot
- Lot Dimensions are 58x96x81x102
- Irrigation Equipment
- Front and Back Yard Sprinklers
- Back Yard Fenced and Front Yard
HOA Fees
- $57 Monthly HOA Fees
Parking
- 2 Car Garage
- Garage Door Opener
- Driveway Level
Home Design
- Ranch Style House
- Brick Exterior Construction
- Slab Foundation
- Shingle Roof
- Composition Roof
- HardiePlank Type
Interior Spaces
- 1,807 Sq Ft Home
- Crown Molding
- Ceiling height of 9 feet on the main level
- Ceiling Fan
- Factory Built Fireplace
- Fireplace With Glass Doors
- Gas Log Fireplace
- Double Pane Windows
- Plantation Shutters
- Entrance Foyer
- Great Room with Fireplace
- Pull Down Stairs to Attic
- Fire and Smoke Detector
Kitchen
- Open to Family Room
- Eat-In Kitchen
- Breakfast Bar
- Walk-In Pantry
- Self-Cleaning Oven
- Gas Range
- Microwave
- Dishwasher
- Kitchen Island
- Stone Countertops
- White Kitchen Cabinets
- Disposal
Flooring
- Wood
- Carpet
- Ceramic Tile
Bedrooms and Bathrooms
- 3 Main Level Bedrooms
- Split Bedroom Floorplan
- Walk-In Closet
- 2 Full Bathrooms
- Dual Vanity Sinks in Primary Bathroom
- Shower Only
Laundry
- Laundry Room
- Laundry in Hall
- Laundry on main level
Outdoor Features
- Enclosed Patio or Porch
- Pergola
- Rain Gutters
Location
- Property is near schools
- Property is near shops
Schools
- Mundy Mill Arts Academy Elementary School
- Gainesville West Middle School
- Gainesville High School
Utilities
- Central Heating and Cooling System
- Underground Utilities
- 110 Volts
- High Speed Internet
- Cable TV Available
Listing and Financial Details
- Tax Lot 102
- Assessor Parcel Number 08031 004266
Community Details
Overview
- $1,375 Initiation Fee
- First Serve Residential Association, Phone Number (678) 780-2084
- Mundy Mill Subdivision
Recreation
- Tennis Courts
- Pickleball Courts
- Community Playground
- Community Pool
Map
Home Values in the Area
Average Home Value in this Area
Tax History
| Year | Tax Paid | Tax Assessment Tax Assessment Total Assessment is a certain percentage of the fair market value that is determined by local assessors to be the total taxable value of land and additions on the property. | Land | Improvement |
|---|---|---|---|---|
| 2024 | $4,477 | $156,600 | $25,400 | $131,200 |
| 2023 | $4,552 | $155,480 | $25,400 | $130,080 |
| 2022 | $533 | $115,040 | $16,000 | $99,040 |
| 2021 | $504 | $98,760 | $16,000 | $82,760 |
| 2020 | $2,827 | $94,400 | $16,000 | $78,400 |
| 2019 | $2,775 | $90,960 | $17,600 | $73,360 |
| 2018 | $497 | $83,760 | $14,800 | $68,960 |
| 2017 | $537 | $80,080 | $16,000 | $64,080 |
| 2016 | $448 | $14,800 | $14,800 | $0 |
Property History
| Date | Event | Price | List to Sale | Price per Sq Ft |
|---|---|---|---|---|
| 11/20/2025 11/20/25 | For Sale | $379,900 | -- | $210 / Sq Ft |
Purchase History
| Date | Type | Sale Price | Title Company |
|---|---|---|---|
| Limited Warranty Deed | $215,000 | -- | |
| Quit Claim Deed | -- | -- | |
| Deed | $37,000 | -- |
Mortgage History
| Date | Status | Loan Amount | Loan Type |
|---|---|---|---|
| Open | $169,200 | New Conventional |
Source: First Multiple Listing Service (FMLS)
MLS Number: 7682682
APN: 08-00031-04-266
- 4523 Hidden Creek Dr
- 4474 Big Rock Ridge Trail
- 3914 Prospect Point Dr
- 4612 Hidden Creek Dr
- 4804 Turtle Cove
- 4337 Rockrose Green Way
- 3632 Prospect Point Dr
- 4344 Rockrose Green Way
- 4416 Birch Meadow Trail
- 4380 Rockrose Green Way
- 4357 Birch Meadow Trail
- 4103 Millstone Park Ln
- 4115 Millstone Ln
- 4103 Millstone Park Ln Unit 1A
- 4119 Millstone Park Ln
- 4111 Millstone Park Ln Unit 3A
- 4131 Millstone Ln
- 4139 Millstone Ln
- 4127 Millstone Ln
- 4119 Millstone Park Ln Unit 5A
- 4518 Hidden Creek Dr
- 3705 Prospect Point Dr
- 4731 Sweet Water Dr
- 3619 Canyon Springs Dr
- 4353 Rockrose Green Way
- 4945 Cottonwood Trail
- 4453 Mill Oak Way SW
- 3730 Old Flowery Bra Rd Unit H3
- 3805 Hilldale Rd
- 4549 Cypress Park Dr
- 4553 Cypress Park Dr
- 4226 Swamp Cypress Trail
- 4582 Cypress Park Dr
- 4000 Mill Spring Cir SW
- 4000 Mill Spring Cir SW Unit 4811
- 4000 Mill Spring Cir SW Unit 4918
- 4000 Mill Spring Cir SW Unit 4433
- 4632 Cypress Park Dr
- 4671 Cypress Park Dr
- 900 Great Forest Way
