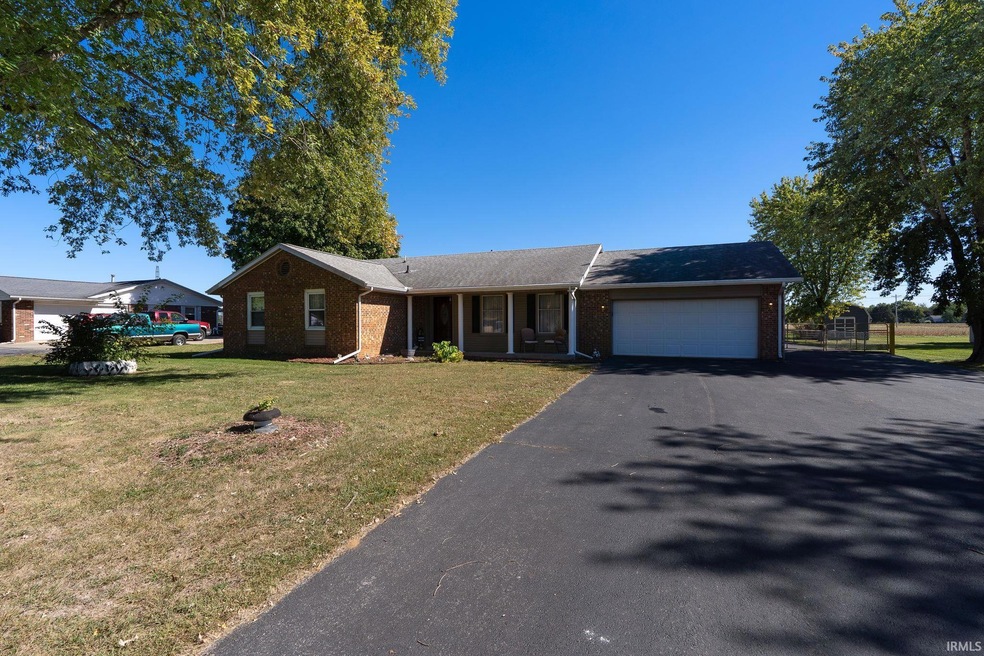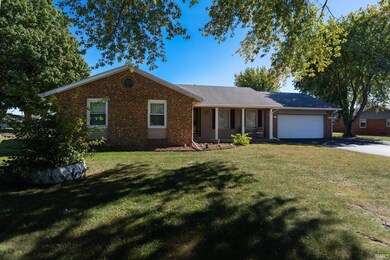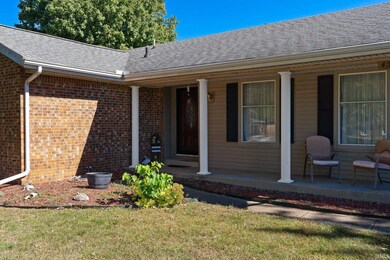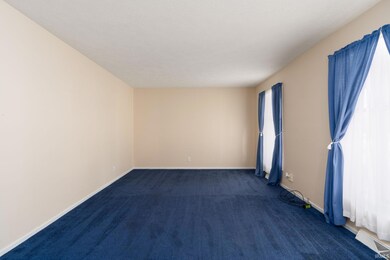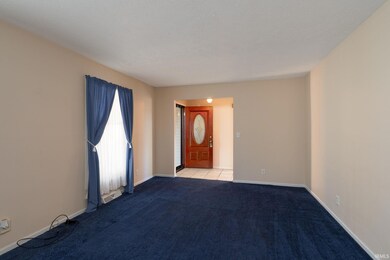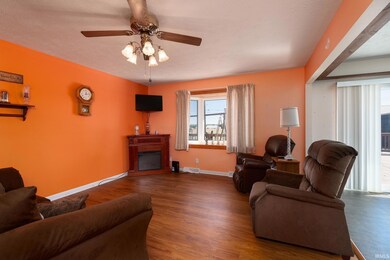
4507 Marimak Dr Lafayette, IN 47905
Highlights
- Ranch Style House
- Porch
- Tile Flooring
- Hershey Elementary School Rated A-
- 2 Car Attached Garage
- En-Suite Primary Bedroom
About This Home
As of November 2024Welcome to 4507 Marimak Dr in Lafayette. This home offers 3 beds 2 full bathrooms and a spacious back deck - perfect for outdoor entertaining. In addition to the attached garage the property features two large outbuildings, providing ample space for storage or hobbies. Get in for a showing today!
Home Details
Home Type
- Single Family
Est. Annual Taxes
- $1,492
Year Built
- Built in 1977
Lot Details
- 0.5 Acre Lot
- Lot Dimensions are 110x203
- Rural Setting
- Chain Link Fence
- Level Lot
Parking
- 2 Car Attached Garage
- Driveway
Home Design
- 1,504 Sq Ft Home
- Ranch Style House
- Brick Exterior Construction
- Shingle Roof
- Vinyl Construction Material
Flooring
- Carpet
- Laminate
- Tile
Bedrooms and Bathrooms
- 3 Bedrooms
- En-Suite Primary Bedroom
- 2 Full Bathrooms
Basement
- Block Basement Construction
- Crawl Space
Schools
- Hershey Elementary School
- East Tippecanoe Middle School
- William Henry Harrison High School
Utilities
- Forced Air Heating and Cooling System
- Septic System
Additional Features
- Electric Oven or Range
- Gas Dryer Hookup
- Porch
Listing and Financial Details
- Assessor Parcel Number 79-03-36-251-027.000-027
Ownership History
Purchase Details
Home Financials for this Owner
Home Financials are based on the most recent Mortgage that was taken out on this home.Purchase Details
Home Financials for this Owner
Home Financials are based on the most recent Mortgage that was taken out on this home.Purchase Details
Home Financials for this Owner
Home Financials are based on the most recent Mortgage that was taken out on this home.Purchase Details
Home Financials for this Owner
Home Financials are based on the most recent Mortgage that was taken out on this home.Purchase Details
Purchase Details
Home Financials for this Owner
Home Financials are based on the most recent Mortgage that was taken out on this home.Similar Homes in Lafayette, IN
Home Values in the Area
Average Home Value in this Area
Purchase History
| Date | Type | Sale Price | Title Company |
|---|---|---|---|
| Warranty Deed | -- | Columbia Title | |
| Warranty Deed | -- | Columbia Title | |
| Interfamily Deed Transfer | -- | -- | |
| Warranty Deed | -- | None Available | |
| Special Warranty Deed | -- | None Available | |
| Limited Warranty Deed | -- | None Available | |
| Sheriffs Deed | $110,361 | None Available | |
| Corporate Deed | -- | -- |
Mortgage History
| Date | Status | Loan Amount | Loan Type |
|---|---|---|---|
| Open | $261,250 | New Conventional | |
| Closed | $261,250 | New Conventional | |
| Previous Owner | $70,000 | Credit Line Revolving | |
| Previous Owner | $115,000 | New Conventional | |
| Previous Owner | $100,000 | New Conventional | |
| Previous Owner | $173,339 | FHA | |
| Previous Owner | $172,841 | FHA | |
| Previous Owner | $182,040 | FHA | |
| Previous Owner | $105,000 | Unknown | |
| Previous Owner | $106,740 | Purchase Money Mortgage | |
| Previous Owner | $98,000 | Fannie Mae Freddie Mac | |
| Previous Owner | $84,800 | No Value Available |
Property History
| Date | Event | Price | Change | Sq Ft Price |
|---|---|---|---|---|
| 11/14/2024 11/14/24 | Sold | $275,000 | 0.0% | $183 / Sq Ft |
| 10/16/2024 10/16/24 | Pending | -- | -- | -- |
| 10/09/2024 10/09/24 | For Sale | $275,000 | -- | $183 / Sq Ft |
Tax History Compared to Growth
Tax History
| Year | Tax Paid | Tax Assessment Tax Assessment Total Assessment is a certain percentage of the fair market value that is determined by local assessors to be the total taxable value of land and additions on the property. | Land | Improvement |
|---|---|---|---|---|
| 2024 | $1,492 | $220,300 | $30,000 | $190,300 |
| 2023 | $1,492 | $206,200 | $30,000 | $176,200 |
| 2022 | $1,388 | $191,200 | $30,000 | $161,200 |
| 2021 | $1,308 | $181,400 | $30,000 | $151,400 |
| 2020 | $1,216 | $173,600 | $30,000 | $143,600 |
| 2019 | $1,155 | $167,700 | $30,000 | $137,700 |
| 2018 | $1,111 | $160,600 | $25,100 | $135,500 |
| 2017 | $1,118 | $160,500 | $25,100 | $135,400 |
| 2016 | $895 | $144,500 | $25,100 | $119,400 |
| 2014 | $821 | $136,400 | $25,100 | $111,300 |
| 2013 | $851 | $135,100 | $25,100 | $110,000 |
Agents Affiliated with this Home
-
Brooke Morgan
B
Seller's Agent in 2024
Brooke Morgan
Raeco Realty
(765) 430-3865
43 Total Sales
-
Sherry Cole

Buyer's Agent in 2024
Sherry Cole
Keller Williams Lafayette
(765) 426-9442
702 Total Sales
Map
Source: Indiana Regional MLS
MLS Number: 202439177
APN: 79-03-36-251-027.000-027
- 5335 Stair Rd
- 5515 Stair Rd
- 5905 Anjolea Way
- 3604 Donna Dr
- 3506 Mark Ct
- 4305 E 300 N
- 6531 E 450 Rd N
- 3935 Shana Jane Dr
- 504 Jewett St
- 107 Tomahawk Ln
- 5818 Prophets Rock Rd
- 2092 Ironbridge Ct
- 60 Mill Dr
- N 300 E County Rd
- 2914 Marian Ave
- 2489 Matchlock Ct
- 6203 Munsee Dr
- 2482 Taino Dr
- 4521 Lochan Ct
- 5118 Centerview Dr
