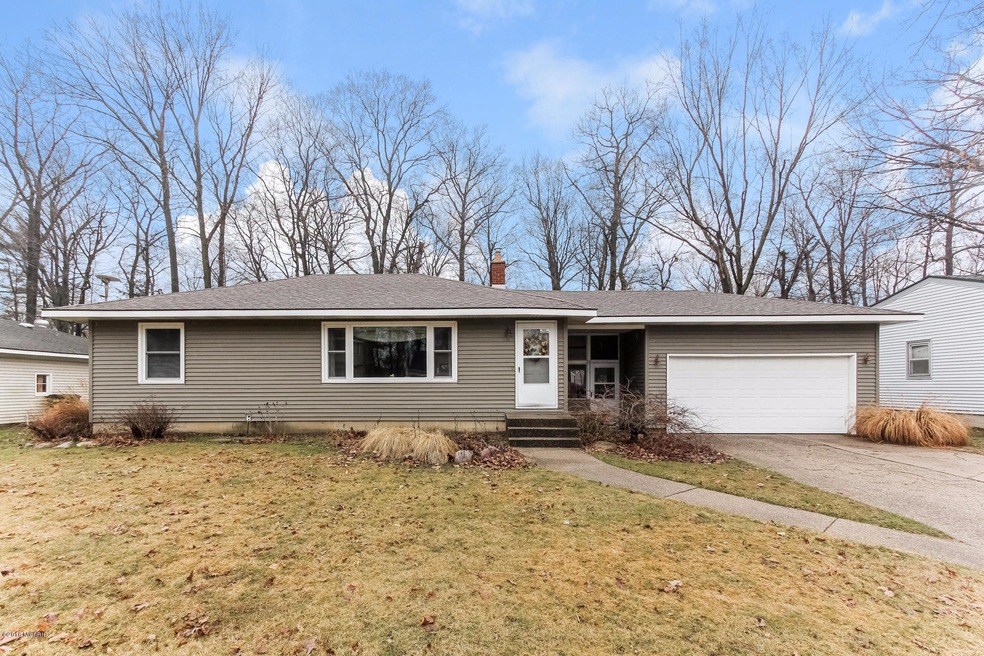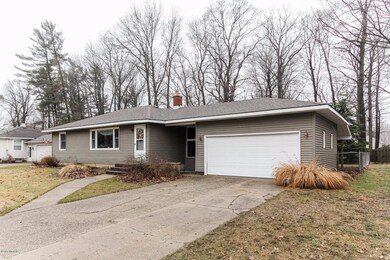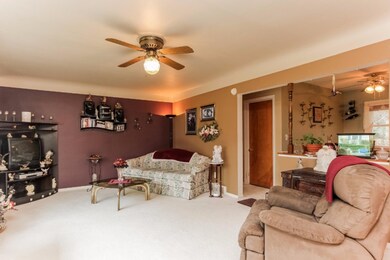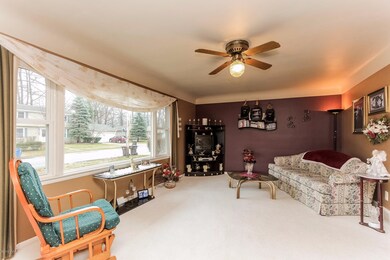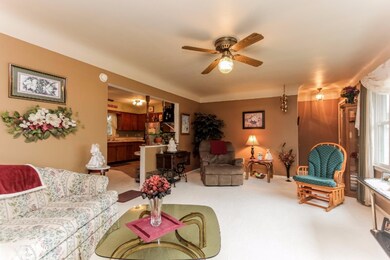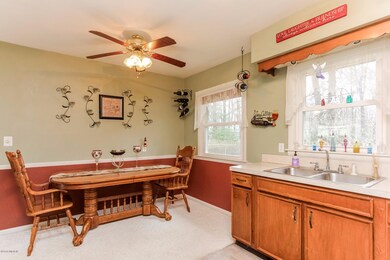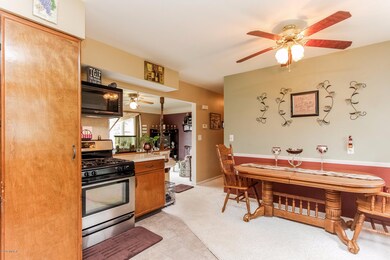
4507 Marshall Ave SE Grand Rapids, MI 49508
Mapleview NeighborhoodHighlights
- 2 Car Attached Garage
- Patio
- Forced Air Heating System
- East Kentwood High School Rated A-
- Living Room
- Dining Area
About This Home
As of August 2021Welcome to 4507 Marshall SE in Kentwood MI. It is in a prime location in a peaceful established neighborhood. This 3 bedroom, 2 bath ranch has many updates and is ready to move right into! The main floor features a large Living Room with large picture window and front hall closet, Kitchen with Dining Area, 3 bedrooms and a full updated bath with double sink vanity. The lower level is spacious featuring a family room, a non-conforming 4th bedroom or office, a full bath, and Storage/Laundry Room. There is a breezeway between the house and the 2 stall garage and a covered patio off that which overlooks the fenced in back yard. Home features 2 stall garage and a large fenced yard. There are lots of updates including windows, roof, appliances and siding. Located close to shopping restaurants, US131, Steelcase and much, much more, this would be a great place to call home!
Last Agent to Sell the Property
Linda Otis
Keller Williams GR East License #6501337037 Listed on: 03/17/2016
Last Buyer's Agent
Rustin Scott
Berkshire Hathaway HomeServices Michigan Real Estate (Main)
Home Details
Home Type
- Single Family
Est. Annual Taxes
- $1,756
Year Built
- Built in 1961
Lot Details
- 8,712 Sq Ft Lot
- Lot Dimensions are 83 x 103
- Back Yard Fenced
Parking
- 2 Car Attached Garage
Home Design
- Vinyl Siding
Interior Spaces
- 1,418 Sq Ft Home
- 2-Story Property
- Living Room
- Dining Area
- Basement Fills Entire Space Under The House
- Laundry on main level
Kitchen
- Range
- Microwave
Bedrooms and Bathrooms
- 3 Main Level Bedrooms
- 2 Full Bathrooms
Outdoor Features
- Patio
Utilities
- Forced Air Heating System
- Heating System Uses Natural Gas
Ownership History
Purchase Details
Home Financials for this Owner
Home Financials are based on the most recent Mortgage that was taken out on this home.Purchase Details
Home Financials for this Owner
Home Financials are based on the most recent Mortgage that was taken out on this home.Purchase Details
Home Financials for this Owner
Home Financials are based on the most recent Mortgage that was taken out on this home.Purchase Details
Home Financials for this Owner
Home Financials are based on the most recent Mortgage that was taken out on this home.Similar Homes in Grand Rapids, MI
Home Values in the Area
Average Home Value in this Area
Purchase History
| Date | Type | Sale Price | Title Company |
|---|---|---|---|
| Warranty Deed | $266,000 | None Available | |
| Warranty Deed | $160,000 | None Available | |
| Warranty Deed | $146,802 | Title Resource Agency | |
| Interfamily Deed Transfer | -- | -- |
Mortgage History
| Date | Status | Loan Amount | Loan Type |
|---|---|---|---|
| Open | $255,290 | FHA | |
| Previous Owner | $160,000 | Adjustable Rate Mortgage/ARM | |
| Previous Owner | $139,460 | New Conventional | |
| Previous Owner | $112,000 | New Conventional |
Property History
| Date | Event | Price | Change | Sq Ft Price |
|---|---|---|---|---|
| 08/20/2021 08/20/21 | Sold | $266,000 | +33.1% | $173 / Sq Ft |
| 07/19/2021 07/19/21 | Pending | -- | -- | -- |
| 07/15/2021 07/15/21 | For Sale | $199,900 | +24.9% | $130 / Sq Ft |
| 05/26/2017 05/26/17 | Sold | $160,000 | +3.3% | $108 / Sq Ft |
| 04/09/2017 04/09/17 | Pending | -- | -- | -- |
| 04/06/2017 04/06/17 | For Sale | $154,900 | +5.5% | $105 / Sq Ft |
| 05/02/2016 05/02/16 | Sold | $146,802 | +4.9% | $104 / Sq Ft |
| 03/22/2016 03/22/16 | Pending | -- | -- | -- |
| 03/17/2016 03/17/16 | For Sale | $140,000 | -- | $99 / Sq Ft |
Tax History Compared to Growth
Tax History
| Year | Tax Paid | Tax Assessment Tax Assessment Total Assessment is a certain percentage of the fair market value that is determined by local assessors to be the total taxable value of land and additions on the property. | Land | Improvement |
|---|---|---|---|---|
| 2024 | $3,225 | $113,200 | $0 | $0 |
| 2023 | $3,434 | $97,900 | $0 | $0 |
| 2022 | $3,215 | $86,000 | $0 | $0 |
| 2021 | $2,662 | $81,300 | $0 | $0 |
| 2020 | $2,208 | $76,400 | $0 | $0 |
| 2019 | $2,601 | $69,700 | $0 | $0 |
| 2018 | $2,535 | $66,200 | $0 | $0 |
| 2017 | $2,460 | $59,000 | $0 | $0 |
| 2016 | $1,838 | $55,300 | $0 | $0 |
| 2015 | $1,773 | $55,300 | $0 | $0 |
| 2013 | -- | $47,700 | $0 | $0 |
Agents Affiliated with this Home
-
Ashleigh VanDuinen-Leistra

Seller's Agent in 2021
Ashleigh VanDuinen-Leistra
Re/Max of Grand Rapids (Grandville)
(616) 283-3560
2 in this area
187 Total Sales
-
Hung Pham
H
Buyer's Agent in 2021
Hung Pham
Key Realty
(616) 528-2881
5 in this area
116 Total Sales
-
Mark Brace

Seller's Agent in 2017
Mark Brace
Berkshire Hathaway HomeServices Michigan Real Estate (Main)
(616) 447-7025
7 in this area
891 Total Sales
-
R
Seller Co-Listing Agent in 2017
Rustin Scott
Berkshire Hathaway HomeServices Michigan Real Estate (Main)
-
C
Buyer's Agent in 2017
Chris (M.) Fraser
Coldwell Banker Schmidt Realtors
-
L
Seller's Agent in 2016
Linda Otis
Keller Williams GR East
Map
Source: Southwestern Michigan Association of REALTORS®
MLS Number: 16011088
APN: 41-18-29-101-015
- 4481 Marshall Ave SE
- 4497 Grantwood Ave SE
- 4570 Grantwood Ave SE
- 701 48th St SE
- 4314 Fuller Ave SE
- 4920 Marshall Ave SE
- 4604 Curwood Ave SE
- 455 Stonehenge St SE
- 955 Andover Ct SE Unit 85
- 668 Silverbrook Dr SE
- 1169 Sluyter St SE
- 779 Andover St SE Unit 10
- 1283 Mapleview St SE
- 789 Andover St SE
- 4240 Norman Dr SE
- 303 Montebello St SE
- 1509 Maplehollow St SE
- 4710 Maplehollow Ct SE
- 252 43rd St SE
- 1546 Maplehollow St SE
