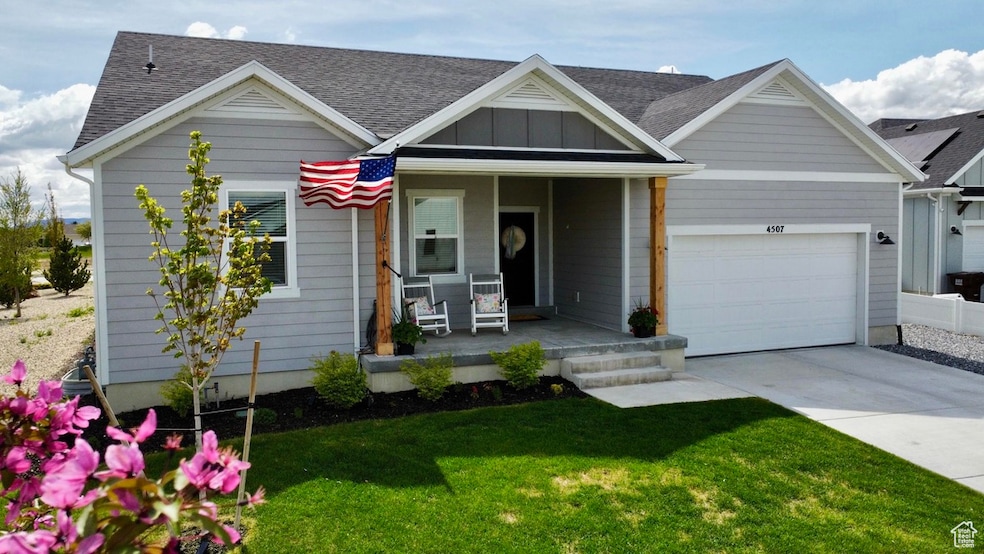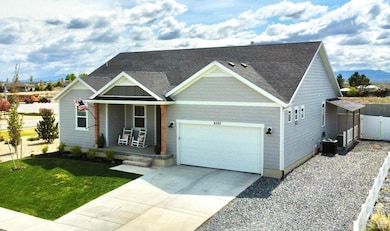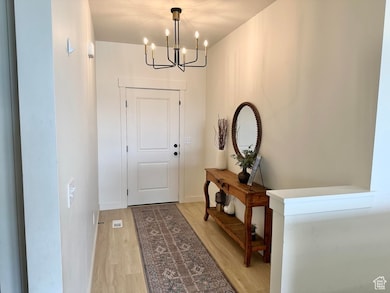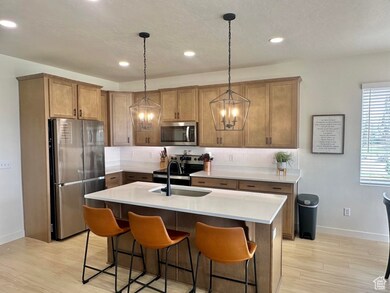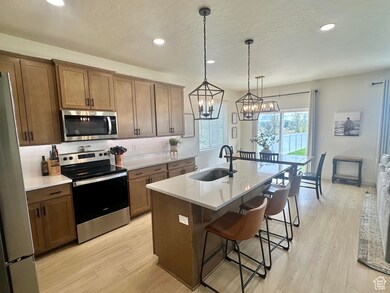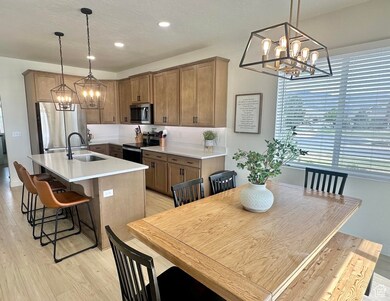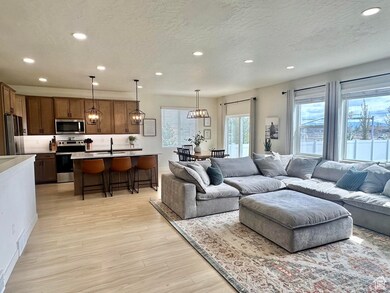
4507 N Searle Ln Eagle Mountain, UT 84005
Estimated payment $3,834/month
Highlights
- RV or Boat Parking
- Mountain View
- Rambler Architecture
- Solar Power System
- Clubhouse
- 1 Fireplace
About This Home
*$10,000 PRICE REDUCTION!!* Seller to pay $5,000 towards Buyer Rate Buy down!! 1 Gig Internet is included in your monthly HOA fee a $60 value***** You will feel at home the moment you drive up to this beautifully built and designed and at the same time you realize with the addition of an ADU (Assesory Dwelling Unit) in the basement it will add peace to your soul knowing than you are getting a huge help in paying your mortgage every month. As an added bonus the ADU has a Tenant with a lease that does not expire until March 2026 giving you an extra $1,500.00 a month. As you continue your viewing of this home you will be greated with the amazing open floor plan with a generous amount of recessed lighting and of course large windows that will flood this main area of the home with natural light. The great room will be the perfect place for family and friends to gather for large and small. groups alike and at the center of it all is a stunning linear gas fireplace surrounded by gorgeous stone and stained wooden mantel. The kitchen comes with quarts counter tops and a large island that easily accommodates your favorite kitchen projects and under cabinet lighting adding that extra touch. Did I mention the large windows? If so, I am telling you again they are wonderful! Owners suite bathroom is very roomy with custom soaker tub, separate shower and walk in closet. All bathrooms feature quarts counter tops and LVP flooring. Bedrooms are nicely sized with can lighting and large closets. The basement also offers a cozy family room for you to enjoy games and movie nights with another bedroom and bathroom that is all separated from the ADU. The huge back yard is equipped with a kids favorite in ground trampoline, large grass area and at the very back can be finished to you liking wether it be for planting a garden, horse shoe pits or whatever your imagination wants. You will also love how the clubhouse with the Swimming Pool is right across the street, making it very convenient. Fiber internet is very fast and included in the monthly HOA Fees making this HOA very affordable. Seller is a Licensed General Contractor and is willing to consider making any changes to the home to make it right for you as part of a purchase negotiation. If buyer chooses not to purchase Solar panels and equipment the Sellers will have it professionally removed.
Listing Agent
Daryl Petersen
Equity Real Estate (Results) License #6774393 Listed on: 05/08/2025
Home Details
Home Type
- Single Family
Est. Annual Taxes
- $2,528
Year Built
- Built in 2022
Lot Details
- 0.25 Acre Lot
- Landscaped
- Property is zoned Single-Family
HOA Fees
- $128 Monthly HOA Fees
Parking
- 2 Car Attached Garage
- 4 Open Parking Spaces
- RV or Boat Parking
Home Design
- Rambler Architecture
Interior Spaces
- 3,360 Sq Ft Home
- 2-Story Property
- Ceiling Fan
- 1 Fireplace
- Blinds
- Smart Doorbell
- Mountain Views
Kitchen
- Gas Oven
- Gas Range
- Microwave
- Disposal
Flooring
- Carpet
- Laminate
Bedrooms and Bathrooms
- 6 Bedrooms | 3 Main Level Bedrooms
- Walk-In Closet
- 4 Full Bathrooms
Basement
- Basement Fills Entire Space Under The House
- Exterior Basement Entry
Eco-Friendly Details
- Solar Power System
- Solar owned by seller
- Sprinkler System
Outdoor Features
- Open Patio
- Play Equipment
- Porch
Additional Homes
- Accessory Dwelling Unit (ADU)
Schools
- Eagle Valley Elementary School
- Frontier Middle School
- Cedar Valley High School
Utilities
- Central Heating and Cooling System
- Natural Gas Connected
Listing and Financial Details
- Exclusions: Dryer, Freezer, Refrigerator, Swing Set, Washer
- Assessor Parcel Number 34-706-0101
Community Details
Overview
- Acs Association, Phone Number (801) 641-1844
- Antelope Meadows Subdivision
Amenities
- Picnic Area
- Clubhouse
Recreation
- Community Playground
- Community Pool
Map
Home Values in the Area
Average Home Value in this Area
Tax History
| Year | Tax Paid | Tax Assessment Tax Assessment Total Assessment is a certain percentage of the fair market value that is determined by local assessors to be the total taxable value of land and additions on the property. | Land | Improvement |
|---|---|---|---|---|
| 2024 | $2,528 | $273,185 | $0 | $0 |
| 2023 | $1,658 | $193,490 | $0 | $0 |
| 2022 | $1,751 | $199,600 | $199,600 | $0 |
| 2021 | $0 | $99,800 | $99,800 | $0 |
Property History
| Date | Event | Price | Change | Sq Ft Price |
|---|---|---|---|---|
| 06/16/2025 06/16/25 | Price Changed | $629,900 | -1.6% | $187 / Sq Ft |
| 05/31/2025 05/31/25 | Price Changed | $639,900 | -2.3% | $190 / Sq Ft |
| 05/27/2025 05/27/25 | Price Changed | $654,900 | -0.8% | $195 / Sq Ft |
| 05/21/2025 05/21/25 | Price Changed | $659,900 | -1.3% | $196 / Sq Ft |
| 05/16/2025 05/16/25 | Price Changed | $668,900 | 0.0% | $199 / Sq Ft |
| 05/08/2025 05/08/25 | For Sale | $669,000 | -- | $199 / Sq Ft |
Purchase History
| Date | Type | Sale Price | Title Company |
|---|---|---|---|
| Special Warranty Deed | -- | Bartlett Title |
Mortgage History
| Date | Status | Loan Amount | Loan Type |
|---|---|---|---|
| Open | $480,260 | FHA | |
| Previous Owner | $15,000,000 | Construction |
Similar Homes in Eagle Mountain, UT
Source: UtahRealEstate.com
MLS Number: 2083403
APN: 34-706-0101
- 988 E Harrier St
- 1047 E Hunter Ln
- 928 E Blackfeet Dr
- 1026 E Searle Ln
- 4623 N Festival Way
- 922 E Antelope Dr Unit 309
- 4625 N Fallow Way Unit 513
- 910 E Antelope Dr Unit 310
- 4683 N Browning Way Unit 307
- 4640 N Fallow Way Unit 508
- 1075 Blackfeet Dr Unit 517
- 1089 Blackfeet Dr Unit 518
- 909 E Antelope Dr Unit 325
- 4301 Major St
- 1145 Harrier St Unit 408
- 4212 Major St
- 1210 E Stanford Dr
- 3992 Major St
- 4733 N Mount Waas Dr
- 4909 N Cliffrose Dr
