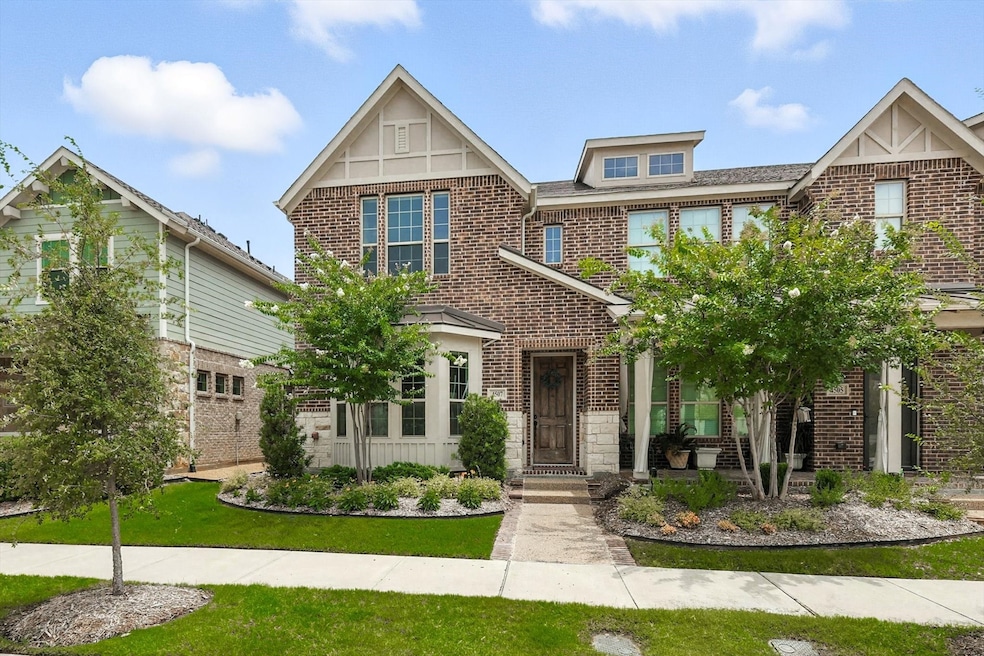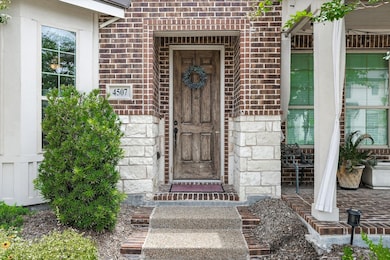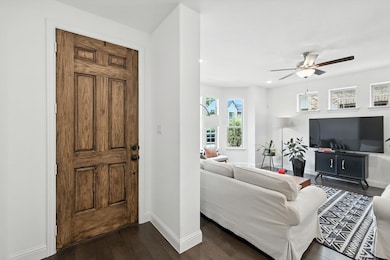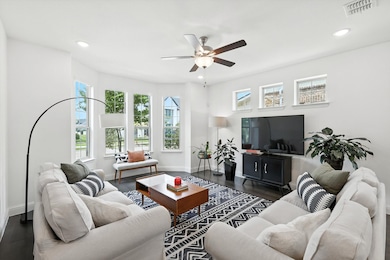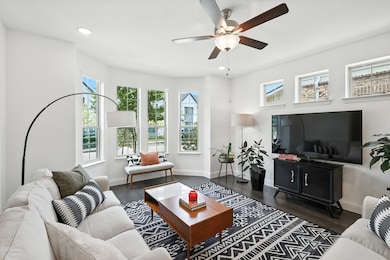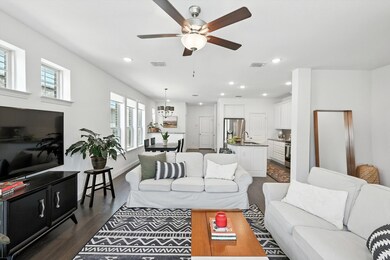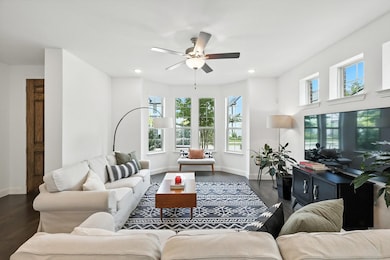
4507 Smokey Quartz Ln Arlington, TX 76005
Viridian NeighborhoodEstimated payment $3,521/month
Highlights
- Fishing
- Open Floorplan
- Community Pool
- Viridian Elementary School Rated A+
- Granite Countertops
- 1-minute walk to Amphitheater Park
About This Home
Discover this stylish 2-story corner unit townhome featuring 3 bedrooms, 2.5 baths, and a thoughtfully designed open-concept layout filled with natural light. The spacious primary suite offers soaring ceilings, an oversized closet, and a relaxing retreat. Upstairs, you’ll also find a flex space perfect for a home office or secondary living area. The laundry room is also conveniently located upstairs for easy access to the bedrooms.
The kitchen is equipped with granite countertops and plenty of storage, and you’ll love the generous closet space throughout the home. Enjoy electric shades in the living room, room-darkening shades in all bedrooms, and tall ceilings that make the space feel bright and open. Perfect for a lock-and-leave lifestyle, the HOA maintains all landscaping, so you can enjoy more of what matters.
Located in the sought-after Viridian community, you’ll have access to incredible amenities including the Viridian Lake Club, pocket parks, walking and jogging trails, conservation areas, and catch-and-release fishing. Plus, enjoy a prime location just minutes from DFW Airport with easy access to both Dallas and Fort Worth. Zoned for HEB ISD but may apply to Arlington ISD.
Listing Agent
Southern Collective Realty Brokerage Phone: 877-489-2009 License #0675761 Listed on: 07/17/2025

Townhouse Details
Home Type
- Townhome
Est. Annual Taxes
- $10,737
Year Built
- Built in 2020
Lot Details
- 2,875 Sq Ft Lot
HOA Fees
- $410 Monthly HOA Fees
Parking
- 2 Car Attached Garage
- Alley Access
Home Design
- Slab Foundation
- Composition Roof
Interior Spaces
- 2,086 Sq Ft Home
- 2-Story Property
- Open Floorplan
- Bay Window
Kitchen
- Gas Oven or Range
- Microwave
- Dishwasher
- Kitchen Island
- Granite Countertops
- Disposal
Flooring
- Carpet
- Ceramic Tile
Bedrooms and Bathrooms
- 3 Bedrooms
- Double Vanity
Schools
- Viridian Elementary School
- Trinity High School
Utilities
- Cooling Available
- Heating Available
- High Speed Internet
- Cable TV Available
Listing and Financial Details
- Legal Lot and Block 4 / 49
- Assessor Parcel Number 42536641
Community Details
Overview
- Association fees include all facilities, management, insurance, ground maintenance, maintenance structure
- Ccmc Association
- Viridian Village 2C Subdivision
Recreation
- Community Playground
- Community Pool
- Fishing
- Park
Map
Home Values in the Area
Average Home Value in this Area
Tax History
| Year | Tax Paid | Tax Assessment Tax Assessment Total Assessment is a certain percentage of the fair market value that is determined by local assessors to be the total taxable value of land and additions on the property. | Land | Improvement |
|---|---|---|---|---|
| 2024 | $9,211 | $437,775 | $75,000 | $362,775 |
| 2023 | $9,552 | $446,269 | $75,000 | $371,269 |
| 2022 | $9,658 | $352,955 | $75,000 | $277,955 |
| 2021 | $9,234 | $323,174 | $75,000 | $248,174 |
| 2020 | $1,613 | $56,000 | $56,000 | $0 |
Property History
| Date | Event | Price | Change | Sq Ft Price |
|---|---|---|---|---|
| 07/17/2025 07/17/25 | For Sale | $400,000 | -- | $192 / Sq Ft |
Purchase History
| Date | Type | Sale Price | Title Company |
|---|---|---|---|
| Vendors Lien | -- | Green Brick Title Llc |
Mortgage History
| Date | Status | Loan Amount | Loan Type |
|---|---|---|---|
| Open | $246,036 | New Conventional |
Similar Homes in Arlington, TX
Source: North Texas Real Estate Information Systems (NTREIS)
MLS Number: 21003042
APN: 42536641
- 4402 Cypress Thorn Dr
- 4407 Smokey Quartz Ln
- 1507 Rose Willow Way
- 4507 Evening Elm Ct
- 1431 Cypress Thorn Dr
- 4611 Smokey Quartz Ln
- 1429 Cypress Thorn Dr
- 4326 Maple Bloom Dr
- 4716 Smokey Quartz Ln
- 4505 Cypress Thorn Dr
- 1806 Clouded Wren Dr
- 4718 Misty Rose Way
- 1425 Eden Valleywood Way
- 1807 Coopers Hawk Dr
- 4743 Smokey Quartz Ln
- 4205 Meadow Hawk Dr
- 1440 Silver Marten Trail
- 4543 Stone Valley Trail
- 4800 Ashland Slate Ln
- 4506 English Maple Dr
- 4502 Smokey Quartz Ln
- 4604 Java Grove Ln
- 1607 Birds Fort Trail
- 4428 Meadow Hawk Dr
- 1803 Sable Bay Ln
- 1127 Ivy Charm Way
- 4004 Red Lynx Ln
- 726 Lacewing Dr
- 715 Lacewing Dr
- 716 Painted Loon Dr
- 4011 Shady Forge Trail
- 1407 Lone Eagle Way
- 4126 Cascade Sky Dr
- 4237 Cascade Sky Dr
- 4851 Cypress Thorn Dr
- 4215 Snow Goose Trail
- 4265 Snow Goose Trail
- 4101 Viridian Village Dr
- 4151 Viridian Village Dr
- 3634 Crowberry Way
