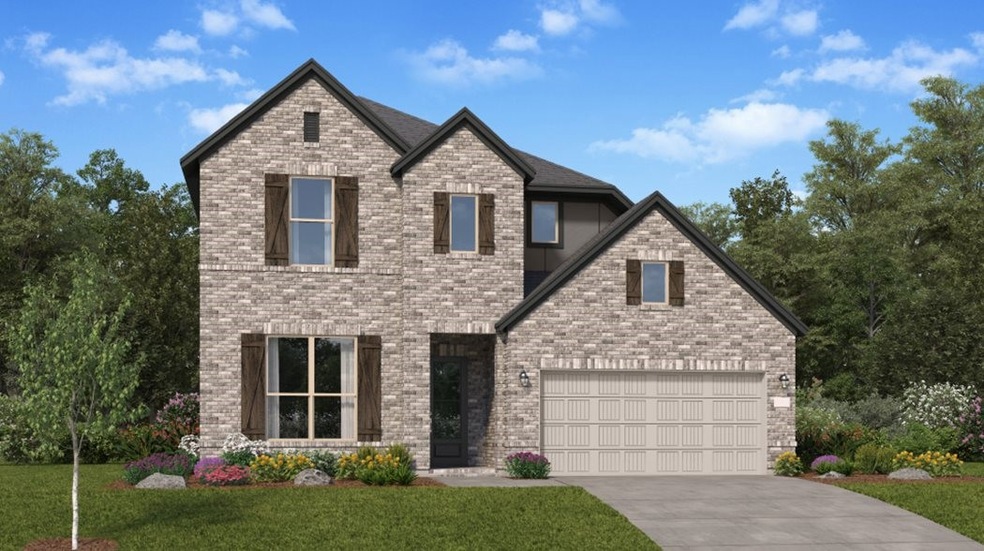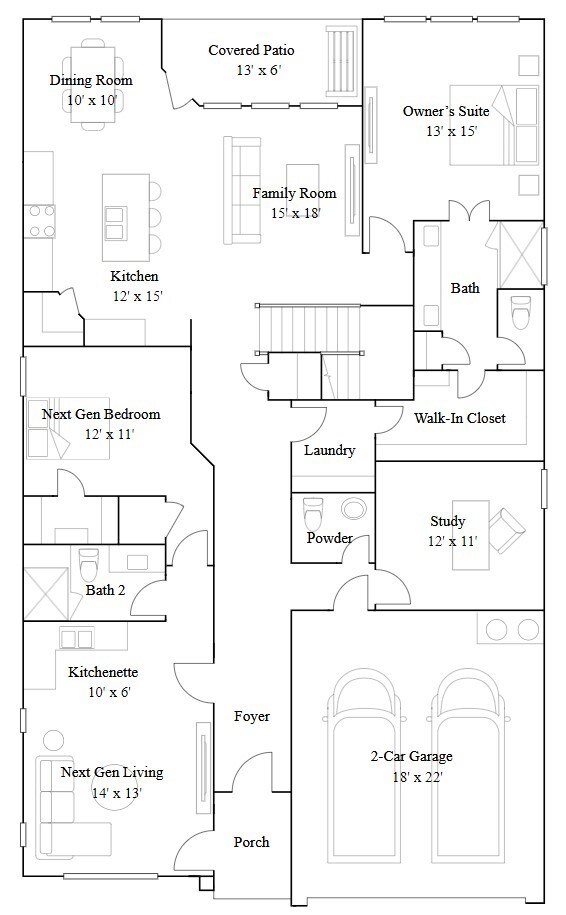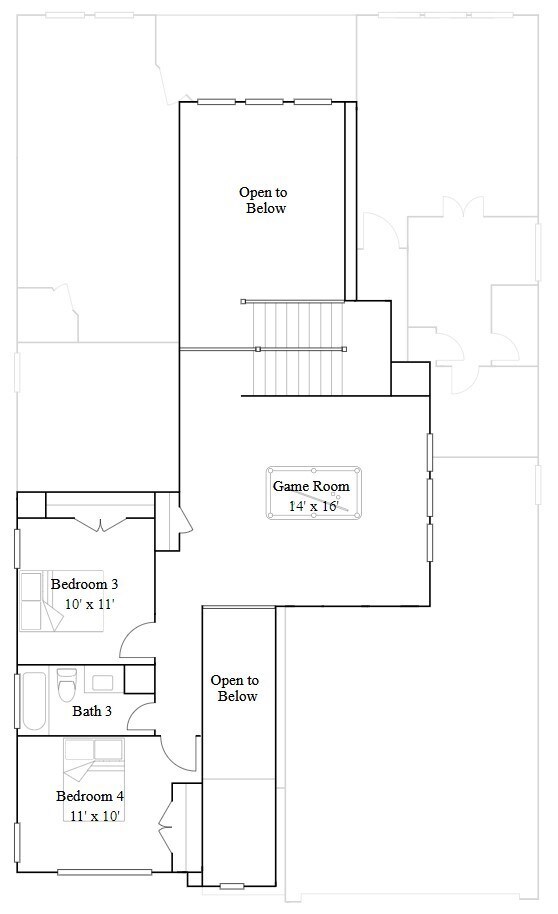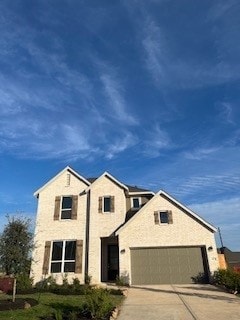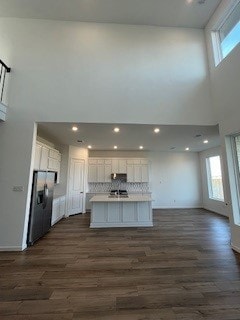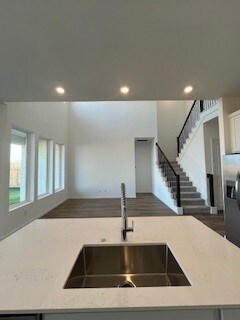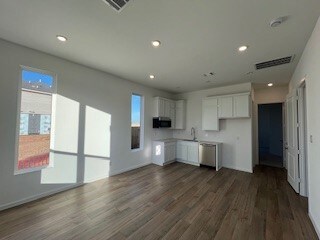
4507 Starling Haven Ln Fulshear, TX 77441
Highlights
- Under Construction
- Maid or Guest Quarters
- 2 Car Attached Garage
- Huggins Elementary School Rated A
- Game Room
- Central Heating and Cooling System
About This Home
As of January 2025**BRAND NEW Richmond Collection** ''Westchase'' Plan with Elevation "A" by Village Builders in Cross Creek West!!! Showcasing Lennar’s Next Gen® design, this two-story home features a suite with a separate entrance, kitchenette, bedroom and bathroom, ideal for residents needing extra privacy. The first floor of the main home shares an open layout between the kitchen, dining room and family room, along with access to a covered patio for easy entertaining. A versatile study is at the front of the home, while a luxe owner’s suite with an en-suite bathroom and walk-in closet is in the rear. A multifunctional game room and two secondary bedrooms are upstairs, perfect for household members and overnight guests. *PROJECTED COMPLETION IN OCTOBER 2024*
Last Agent to Sell the Property
Lennar Homes Village Builders, LLC Listed on: 08/02/2024
Home Details
Home Type
- Single Family
Year Built
- Built in 2024 | Under Construction
HOA Fees
- $121 Monthly HOA Fees
Parking
- 2 Car Attached Garage
Home Design
- Brick Exterior Construction
- Pillar, Post or Pier Foundation
- Slab Foundation
- Composition Roof
- Cement Siding
Interior Spaces
- 2,924 Sq Ft Home
- 2-Story Property
- Family Room
- Combination Kitchen and Dining Room
- Game Room
- Utility Room
Bedrooms and Bathrooms
- 4 Bedrooms
- Maid or Guest Quarters
Schools
- Huggins Elementary School
- Leaman Junior High School
- Fulshear High School
Utilities
- Central Heating and Cooling System
- Heating System Uses Gas
Community Details
- Association fees include recreation facilities
- Cia Services Association, Phone Number (713) 981-9000
- Built by Village Builders
- Cross Creek West Subdivision
Ownership History
Purchase Details
Purchase Details
Home Financials for this Owner
Home Financials are based on the most recent Mortgage that was taken out on this home.Similar Homes in Fulshear, TX
Home Values in the Area
Average Home Value in this Area
Purchase History
| Date | Type | Sale Price | Title Company |
|---|---|---|---|
| Special Warranty Deed | -- | None Listed On Document | |
| Special Warranty Deed | -- | None Listed On Document |
Mortgage History
| Date | Status | Loan Amount | Loan Type |
|---|---|---|---|
| Previous Owner | $417,302 | FHA |
Property History
| Date | Event | Price | Change | Sq Ft Price |
|---|---|---|---|---|
| 07/01/2025 07/01/25 | Price Changed | $3,500 | -16.7% | $1 / Sq Ft |
| 05/13/2025 05/13/25 | For Rent | $4,200 | 0.0% | -- |
| 01/02/2025 01/02/25 | Sold | -- | -- | -- |
| 11/19/2024 11/19/24 | Price Changed | $502,990 | +18.4% | $172 / Sq Ft |
| 11/19/2024 11/19/24 | Pending | -- | -- | -- |
| 11/14/2024 11/14/24 | Price Changed | $425,000 | -8.6% | $145 / Sq Ft |
| 11/11/2024 11/11/24 | Price Changed | $465,000 | -2.1% | $159 / Sq Ft |
| 11/01/2024 11/01/24 | Price Changed | $475,000 | -2.1% | $162 / Sq Ft |
| 10/21/2024 10/21/24 | Price Changed | $485,000 | -3.6% | $166 / Sq Ft |
| 10/09/2024 10/09/24 | For Sale | $502,990 | 0.0% | $172 / Sq Ft |
| 08/16/2024 08/16/24 | Price Changed | $502,990 | +1.6% | $172 / Sq Ft |
| 08/16/2024 08/16/24 | Pending | -- | -- | -- |
| 08/13/2024 08/13/24 | Price Changed | $495,000 | -1.6% | $169 / Sq Ft |
| 08/02/2024 08/02/24 | For Sale | $502,990 | -- | $172 / Sq Ft |
Tax History Compared to Growth
Tax History
| Year | Tax Paid | Tax Assessment Tax Assessment Total Assessment is a certain percentage of the fair market value that is determined by local assessors to be the total taxable value of land and additions on the property. | Land | Improvement |
|---|---|---|---|---|
| 2024 | -- | $69,000 | -- | -- |
Agents Affiliated with this Home
-
Yousif Al Windi
Y
Seller's Agent in 2025
Yousif Al Windi
HomeSmart
(218) 790-1215
45 Total Sales
-
Jared Turner

Seller's Agent in 2025
Jared Turner
Lennar Homes Village Builders, LLC
(713) 222-7000
14,128 Total Sales
Map
Source: Houston Association of REALTORS®
MLS Number: 18683781
APN: 2761-07-001-0390-901
- 4434 Noah Grove Ln
- 4438 Noah Grove Ln
- 4426 Noah Grove Ln
- 4422 Noah Grove Ln
- 4446 Noah Grove Ln
- 4427 Noah Grove Ln
- 4450 Noah Grove Ln
- 4447 Noah Grove Ln
- 4503 Starling Haven Ln
- 4454 Noah Grove Ln
- 4451 Noah Grove Ln
- 31251 Riley Heights Dr
- 31247 Riley Heights Dr
- 31242 Anna Meadows Dr
- 31239 Riley Heights Dr
- 31254 Riley Heights Dr
- 31250 Riley Heights Dr
- 31222 Anna Meadows Dr
- 31231 Riley Heights Dr
- 31227 Riley Heights Dr
