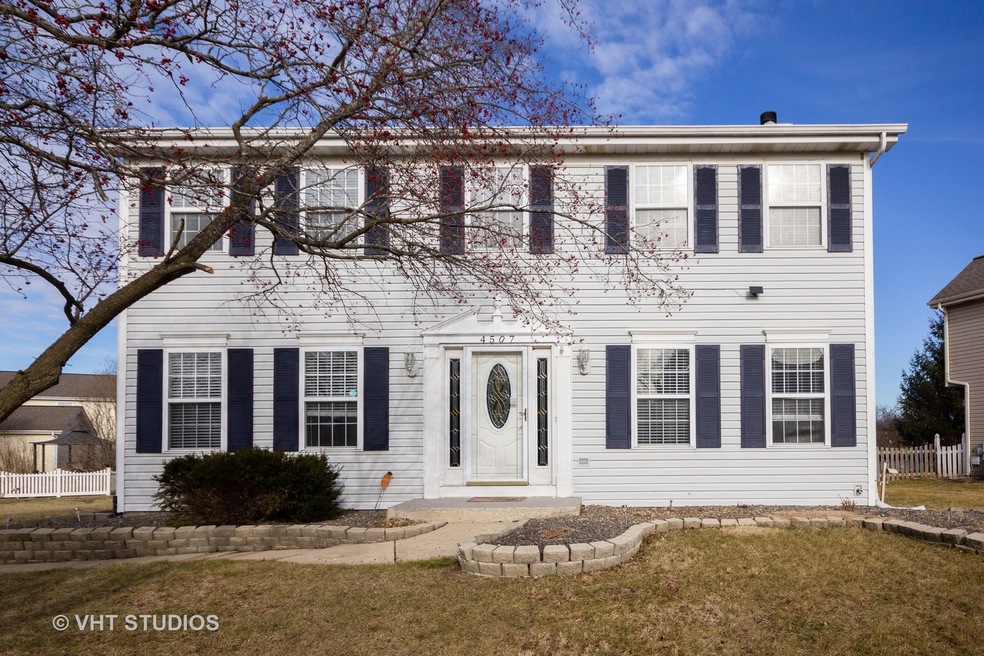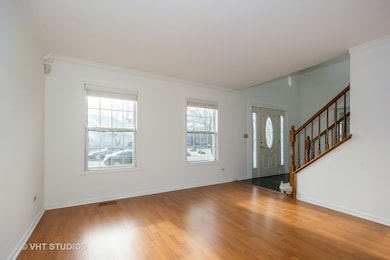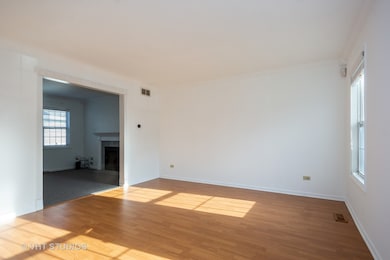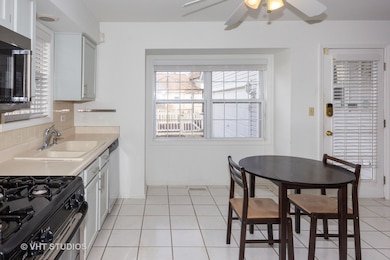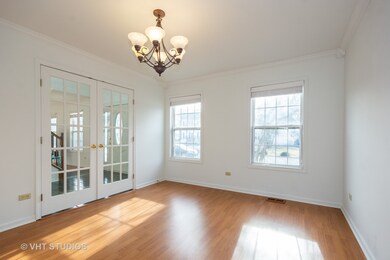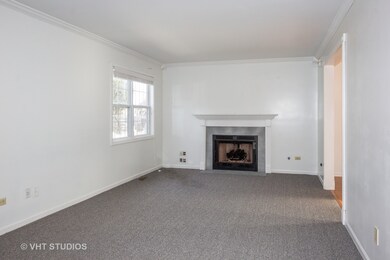
4507 W Ole Farm Rd Plainfield, IL 60586
Fall Creek NeighborhoodEstimated Value: $366,000 - $375,423
Highlights
- Colonial Architecture
- Corner Lot
- Breakfast Bar
- Plainfield Central High School Rated A-
- Attached Garage
- Central Air
About This Home
As of May 2020Welcome home gorgeous two story colonial home on one of the largest lots in Riverside. Walk to the local Elementary and Junior High located in the neighborhood. Bike paths and Rock Run Trails close to home for the nature enthusiast. Side Load Garage for convenience and easy accessibility. 3 bedrooms upstairs and partially finished basement with office. Owners pride shows throughout this home. Must see in real life to appreciate. Some features to mention New carpet in Family room, White trim through out, refinished and repainted exterior of fireplace to neutral Modern color. Most rooms freshly painted to todays color palette. Kitchen cabinets freshly painted with new hardware included for style and convenience. Newer appliances in Kitchen and Washer Dryer included in the sale of the home. Care and maintenance of this home will provide all potentials buyers peace of mind in all area inside and out of this lovely home; allowing you move in and Relax. Outdoor amenities on large corner lot include Fenced dog run for your convenience, canopy with frame and large deck. The 2.5 car Garage with additional bump out for man cave allows a quiet space to work on projects peacefully. Garage floor has been painted with Epoxy paint. Family safety and peace of mind included with the home as well, the Nest, Reolink exterior Cameras & Alarm System. ***Live Camera Feed and Recording in Progress at home Run do NOT walk to view this home today!
Last Agent to Sell the Property
Baird & Warner Real Estate License #475164764 Listed on: 04/11/2020

Last Buyer's Agent
Susie Scheuber
RE/MAX Ultimate Professionals License #475125304

Home Details
Home Type
- Single Family
Est. Annual Taxes
- $7,594
Year Built
- 1994
Lot Details
- 0.86
HOA Fees
- $27 per month
Parking
- Attached Garage
- Driveway
- Parking Included in Price
- Garage Is Owned
Home Design
- Colonial Architecture
- Slab Foundation
- Asphalt Shingled Roof
- Vinyl Siding
Kitchen
- Breakfast Bar
- Oven or Range
- Microwave
- Dishwasher
- Disposal
Laundry
- Dryer
- Washer
Utilities
- Central Air
- Heating System Uses Gas
Additional Features
- Primary Bathroom is a Full Bathroom
- Basement Fills Entire Space Under The House
- Corner Lot
Listing and Financial Details
- Homeowner Tax Exemptions
- $5,800 Seller Concession
Ownership History
Purchase Details
Home Financials for this Owner
Home Financials are based on the most recent Mortgage that was taken out on this home.Purchase Details
Home Financials for this Owner
Home Financials are based on the most recent Mortgage that was taken out on this home.Purchase Details
Home Financials for this Owner
Home Financials are based on the most recent Mortgage that was taken out on this home.Purchase Details
Home Financials for this Owner
Home Financials are based on the most recent Mortgage that was taken out on this home.Similar Homes in Plainfield, IL
Home Values in the Area
Average Home Value in this Area
Purchase History
| Date | Buyer | Sale Price | Title Company |
|---|---|---|---|
| Terriquez Moises E | $240,000 | Old Republic Title | |
| Krzos Christopher | $230,000 | Security Union Title Ins Co | |
| Vanordstrand Matthew | $165,000 | Chicago Title Insurance Co | |
| Murray Eugene R | $170,500 | -- |
Mortgage History
| Date | Status | Borrower | Loan Amount |
|---|---|---|---|
| Open | Terriquez Moises E | $235,653 | |
| Previous Owner | Krzos Christopher | $63,762 | |
| Previous Owner | Krzos Christopher | $225,834 | |
| Previous Owner | Vanordstrand Matthew | $145,000 | |
| Previous Owner | Vanordstrand Matthew | $68,500 | |
| Previous Owner | Vanordstrand Matthew | $64,000 | |
| Previous Owner | Vanordstrand Matthew | $148,400 | |
| Previous Owner | Murray Eugene R | $115,000 |
Property History
| Date | Event | Price | Change | Sq Ft Price |
|---|---|---|---|---|
| 05/26/2020 05/26/20 | Sold | $240,000 | +1.1% | $127 / Sq Ft |
| 04/12/2020 04/12/20 | Pending | -- | -- | -- |
| 04/11/2020 04/11/20 | For Sale | $237,500 | -- | $125 / Sq Ft |
Tax History Compared to Growth
Tax History
| Year | Tax Paid | Tax Assessment Tax Assessment Total Assessment is a certain percentage of the fair market value that is determined by local assessors to be the total taxable value of land and additions on the property. | Land | Improvement |
|---|---|---|---|---|
| 2023 | $7,594 | $102,991 | $23,908 | $79,083 |
| 2022 | $6,793 | $92,500 | $21,473 | $71,027 |
| 2021 | $6,439 | $86,448 | $20,068 | $66,380 |
| 2020 | $6,341 | $83,996 | $19,499 | $64,497 |
| 2019 | $6,118 | $80,034 | $18,579 | $61,455 |
| 2018 | $5,854 | $75,197 | $17,456 | $57,741 |
| 2017 | $5,678 | $71,459 | $16,588 | $54,871 |
| 2016 | $5,561 | $68,154 | $15,821 | $52,333 |
| 2015 | $5,185 | $63,845 | $14,821 | $49,024 |
| 2014 | $5,185 | $61,591 | $14,298 | $47,293 |
| 2013 | $5,185 | $61,591 | $14,298 | $47,293 |
Agents Affiliated with this Home
-
Jennifer Crowe

Seller's Agent in 2020
Jennifer Crowe
Baird Warner
(708) 724-4815
8 in this area
71 Total Sales
-

Buyer's Agent in 2020
Susie Scheuber
RE/MAX
(815) 263-5988
51 in this area
339 Total Sales
Map
Source: Midwest Real Estate Data (MRED)
MLS Number: MRD10688164
APN: 03-34-112-026
- 4515 Hedge Row Ct
- 23742 Caton Farm Rd
- 23424 W Winston Ave
- 2105 Primrose Dr
- 2305 Olde Mill Rd Unit 52
- 2303 Olde Mill Rd Unit 2303
- 4995 Doral Ct
- 2370 Woodhill Ct
- 1910 Brighton Ln
- 4305 Anthony Ln
- 4309 Ashcott Ln
- 3127 Jo Ann Dr
- 1610 Parkside Dr
- 1715 Chestnut Hill Rd
- 1518 Parkside Dr
- 1809 Pembrook Ct
- 4512 Oriole Ln
- 5203 Brighton Ln
- 23530 W Gagne Ln
- 1508 Parkside Dr
- 4507 W Ole Farm Rd
- 4505 W Ole Farm Rd Unit 2
- 4504 Pond Cir Unit 2
- 4503 W Ole Farm Rd
- 4506 Pond Cir
- 4508 Pond Cir Unit 2
- 4513 Hedge Row Ct
- 4502 Pond Cir
- 4510 W Ole Farm Rd
- 4508 W Ole Farm Rd
- 4501 W Ole Farm Rd
- 4506 W Ole Farm Rd Unit 2
- 4512 Hedge Row Ct
- 4504 W Ole Farm Rd
- 2217 N Ole Farm Rd
- 4421 W Ole Farm Rd
- 4500 Pond Cir
- 4502 W Ole Farm Rd
- 4514 Hedge Row Ct
- 2219 N Ole Farm Rd
