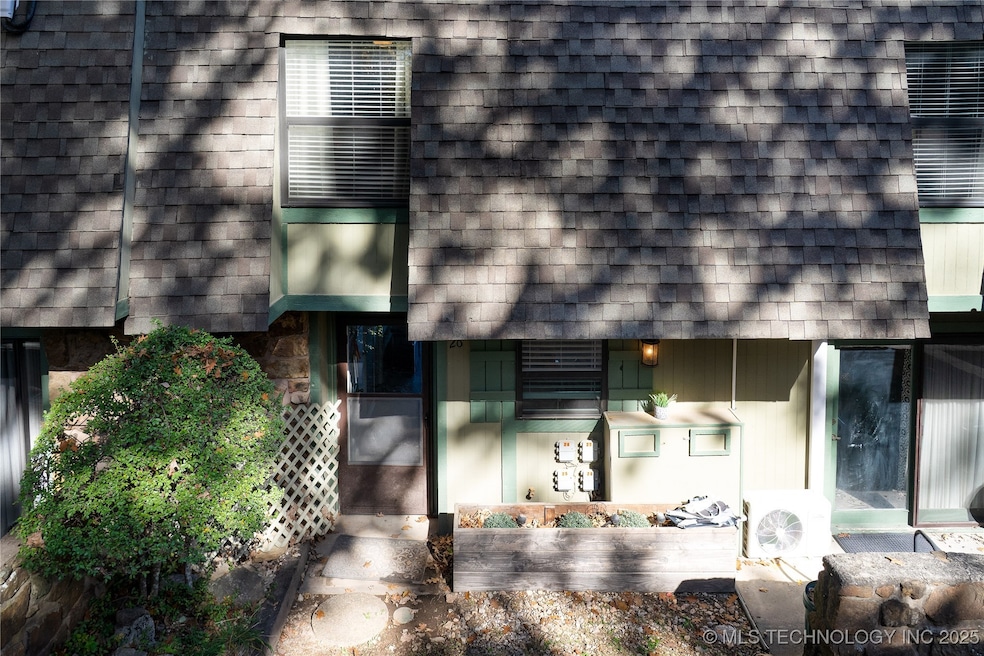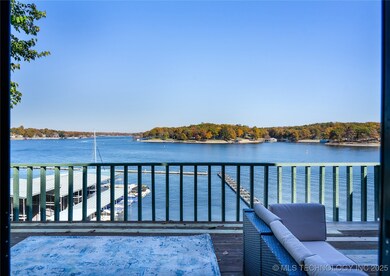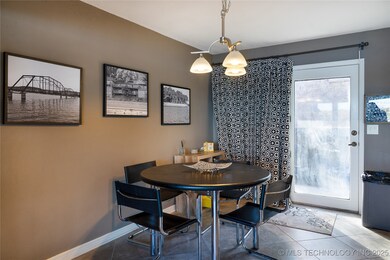Estimated payment $2,882/month
Total Views
2,904
3
Beds
2.5
Baths
1,531
Sq Ft
$254
Price per Sq Ft
Highlights
- Marina
- River Access
- Gated Community
- Ketchum Elementary School Rated 9+
- Boat Ramp
- 1-minute walk to Spinnaker Point Dog Park
About This Home
Enjoy stunning Duck Creek views on Grand Lake from your couch or from two spacious decks! This fully furnished 3-bedroom, 3-bath townhome in Spinnaker Point features fresh updates, including a new dishwasher, hot water tank, leather sofas, and upstairs bunkbeds. New mini-splits on upper and lower levels along with central A/C on main floor ensure year-round comfort. Boat and PWC slip available
Townhouse Details
Home Type
- Townhome
Est. Annual Taxes
- $2,358
Year Built
- Built in 1971
Lot Details
- 948 Sq Ft Lot
- Waterfront
- East Facing Home
- Sloped Lot
HOA Fees
- $687 Monthly HOA Fees
Home Design
- Slab Foundation
- Wood Frame Construction
- Fiberglass Roof
- HardiePlank Type
- Asphalt
Interior Spaces
- 1,531 Sq Ft Home
- 3-Story Property
- Wet Bar
- Wired For Data
- Vaulted Ceiling
- Ceiling Fan
- Wood Burning Fireplace
- Aluminum Window Frames
- Finished Basement
- Walk-Out Basement
- Security System Owned
Kitchen
- Oven
- Range
- Microwave
- Ice Maker
- Dishwasher
- Granite Countertops
- Disposal
Flooring
- Carpet
- Tile
Bedrooms and Bathrooms
- 3 Bedrooms
Laundry
- Dryer
- Washer
Outdoor Features
- River Access
- Boat Ramp
- Covered Patio or Porch
- Rain Gutters
Schools
- Ketchum Elementary School
- Ketchum High School
Utilities
- Forced Air Zoned Heating and Cooling System
- Private Water Source
- Electric Water Heater
- Lagoon System
- High Speed Internet
Listing and Financial Details
- Exclusions: Rocking arm chair & cushions on upper deck
Community Details
Overview
- Association fees include sewer, trash, water
- Spinnaker Point I Subdivision
- Community Lake
Recreation
- Marina
- Community Pool
Security
- Gated Community
- Storm Doors
- Fire and Smoke Detector
Map
Create a Home Valuation Report for This Property
The Home Valuation Report is an in-depth analysis detailing your home's value as well as a comparison with similar homes in the area
Tax History
| Year | Tax Paid | Tax Assessment Tax Assessment Total Assessment is a certain percentage of the fair market value that is determined by local assessors to be the total taxable value of land and additions on the property. | Land | Improvement |
|---|---|---|---|---|
| 2025 | $1,706 | $22,809 | $0 | $22,809 |
| 2024 | $1,625 | $21,723 | $0 | $21,723 |
| 2023 | $1,625 | $20,689 | $0 | $20,689 |
| 2022 | $1,453 | $19,703 | $0 | $19,703 |
| 2021 | $1,395 | $19,703 | $0 | $19,703 |
| 2020 | $1,345 | $19,703 | $0 | $19,703 |
| 2019 | $1,356 | $19,703 | $0 | $19,703 |
| 2018 | $1,369 | $19,703 | $0 | $19,703 |
| 2017 | $1,380 | $19,703 | $0 | $19,703 |
| 2016 | $1,391 | $19,703 | $0 | $19,703 |
| 2015 | $1,378 | $19,703 | $0 | $19,703 |
| 2014 | $1,313 | $19,703 | $0 | $19,703 |
Source: Public Records
Property History
| Date | Event | Price | List to Sale | Price per Sq Ft | Prior Sale |
|---|---|---|---|---|---|
| 11/08/2025 11/08/25 | For Sale | $389,000 | +11.1% | $254 / Sq Ft | |
| 06/28/2024 06/28/24 | Sold | $350,000 | -10.0% | $229 / Sq Ft | View Prior Sale |
| 06/05/2024 06/05/24 | Pending | -- | -- | -- | |
| 02/13/2024 02/13/24 | For Sale | $389,000 | +49.0% | $254 / Sq Ft | |
| 07/24/2020 07/24/20 | Sold | $261,000 | +8.8% | $170 / Sq Ft | View Prior Sale |
| 09/02/2015 09/02/15 | Sold | $240,000 | -3.6% | $157 / Sq Ft | View Prior Sale |
| 01/14/2015 01/14/15 | Pending | -- | -- | -- | |
| 01/14/2015 01/14/15 | For Sale | $249,000 | -- | $163 / Sq Ft |
Source: MLS Technology
Purchase History
| Date | Type | Sale Price | Title Company |
|---|---|---|---|
| Warranty Deed | $240,000 | Titleone Llc | |
| Warranty Deed | $187,500 | None Available | |
| Warranty Deed | $60,000 | -- | |
| Warranty Deed | $101,000 | -- | |
| Warranty Deed | $70,500 | -- |
Source: Public Records
Mortgage History
| Date | Status | Loan Amount | Loan Type |
|---|---|---|---|
| Closed | $213,600 | Commercial | |
| Previous Owner | $140,475 | New Conventional |
Source: Public Records
Source: MLS Technology
MLS Number: 2546542
APN: 0017358
Nearby Homes
- 450779 E 341 Rd Unit 52
- 450779 E 341 Rd Unit 50
- 450779 E 341 Rd Unit 56
- 451300 Pheasant Ln
- 34101 Osprey Rd
- 34206 Osprey Rd
- 451354 Pheasant Ln
- 0 Pheasant Cir Unit 25-2070
- 451464 Cir
- 0 Lot 36 Blk 2 Pheasant Cir
- 451403 Pheasant Cir
- 0 Lot 23 Blk 2 Coves
- 0 Lot 22 Blk 2 Coves
- 451792 Black Hawk Cir
- 0 Black Hawk Cir
- 33796 S 4506 Rd
- 33872 S Coves Dr
- 451648 S 451648 Black Hawk Cir S
- 0 Ridge Rd Unit 2517984
- 0 S Coves Dr Unit 2516517
- 241 Anchor Rd
- 1008 S Mill St
- 613 W Sequoyah Ave
- 414 N Adair St
- 490 S Oak St
- 20 Stonegate Dr
- 1996 Graham Place
- 101 Partridge Dr
- 1133 SE 14th St
- 320 SE 6th St
- 1707 S Elliott St
- 3660 W 530 Rd
- 10945 S 704 Rd Unit 2
- 10945 S 704 Rd Unit 1
- 704 W Loren Dr Unit A
- 602 W Pittsfield
- 603 W Fitchberg St
- 702 W Weymouth Unit B
- 503 W Weymouth Unit A
- 406 W Weymouth
Your Personal Tour Guide
Ask me questions while you tour the home.







