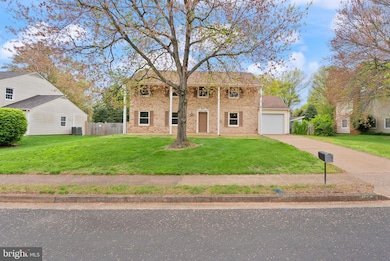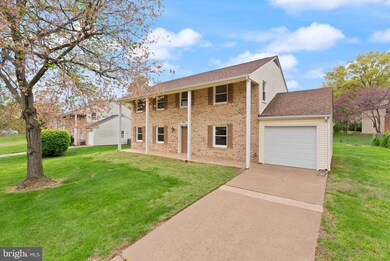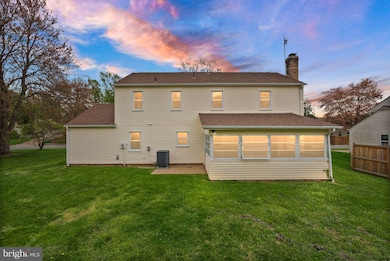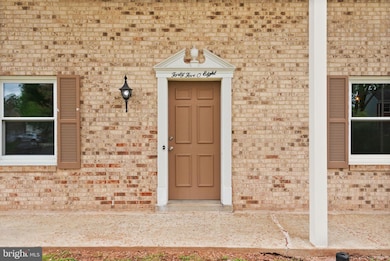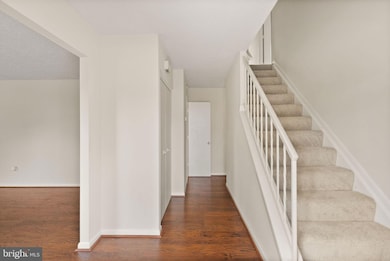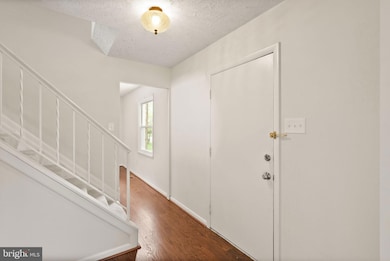
4508 Briarton Dr Chantilly, VA 20151
Highlights
- Colonial Architecture
- Wood Flooring
- No HOA
- Rocky Run Middle School Rated A
- 1 Fireplace
- Formal Dining Room
About This Home
As of May 2025** Open House CANCELLED - Multiple offers rec'd **Here's your opportunity to own a Stately Brick Colonial in Prime Chantilly Location for under $700,000– No HOA!!!Welcome to 5-bedroom, 2.5-bath brick-front colonial offering over 2,000 square feet of living space over 2 levels on a flat and spacious 0.28-acre lot. Located in an established neighborhood within the highly sought-after Chantilly High School pyramid, this home combines classic charm, big ticket mechanical item updates, and exceptional flexibility—all with no HOA restrictions!Step inside to find five bedrooms upstairs, along with two updated full bathrooms. The main level offers a welcoming living space, a convenient half bath, and an attached one-car garage. The kitchen boasts stainless steel appliances and flows seamlessly into a bright sunroom that leads out to the private backyard—perfect for entertaining or relaxing.Recent big-ticket updates give you peace of mind: Heat pump + AC handler (2016) Water heater (2012) Roof ( about 7 years old) Brand new windows (2025) Brand new washer & dryer (2025)While the home is move-in ready, there’s still opportunity to personalize with cosmetic updates. The major mechanicals are already done—saving you time and money.With no HOA, you have the freedom to expand, build, or customize to your heart’s content. Situated just minutes from Routes 28, 66, the Toll Road, the tech corridor, shopping, dining, EC Lawrence Park, and more—this location is unbeatable. Zoned for top-rated schools like Rocky Run Middle and Chantilly High School and this home is close to everything you need!Lovingly maintained by longtime owners, this home is ready for someone to add their personal touch and make it their own! Don’t miss this rare opportunity to own a versatile, well-maintained property in one of the area’s most desirable communities.Schedule your private showing today!
Last Agent to Sell the Property
Samson Properties License #0225204071 Listed on: 04/23/2025

Home Details
Home Type
- Single Family
Est. Annual Taxes
- $6,623
Year Built
- Built in 1974
Lot Details
- 0.28 Acre Lot
- Property is zoned 130
Parking
- 1 Car Attached Garage
- Garage Door Opener
Home Design
- Colonial Architecture
- Slab Foundation
- Brick Front
Interior Spaces
- 2,000 Sq Ft Home
- Property has 2 Levels
- Ceiling Fan
- 1 Fireplace
- Formal Dining Room
Kitchen
- Electric Oven or Range
- Dishwasher
- Disposal
Flooring
- Wood
- Carpet
Bedrooms and Bathrooms
- 5 Bedrooms
Laundry
- Dryer
- Washer
Outdoor Features
- Enclosed patio or porch
Schools
- Rocky Run Middle School
- Chantilly High School
Utilities
- Central Air
- Heat Pump System
- Electric Water Heater
Community Details
- No Home Owners Association
- Brookfield Subdivision
Listing and Financial Details
- Tax Lot 661A
- Assessor Parcel Number 0451 02 0661A
Ownership History
Purchase Details
Home Financials for this Owner
Home Financials are based on the most recent Mortgage that was taken out on this home.Purchase Details
Similar Homes in the area
Home Values in the Area
Average Home Value in this Area
Purchase History
| Date | Type | Sale Price | Title Company |
|---|---|---|---|
| Deed | $690,000 | First American Title | |
| Deed | $127,500 | -- |
Mortgage History
| Date | Status | Loan Amount | Loan Type |
|---|---|---|---|
| Open | $621,000 | New Conventional |
Property History
| Date | Event | Price | Change | Sq Ft Price |
|---|---|---|---|---|
| 05/27/2025 05/27/25 | Sold | $690,000 | +2.2% | $345 / Sq Ft |
| 04/25/2025 04/25/25 | Pending | -- | -- | -- |
| 04/23/2025 04/23/25 | For Sale | $675,000 | -- | $338 / Sq Ft |
Tax History Compared to Growth
Tax History
| Year | Tax Paid | Tax Assessment Tax Assessment Total Assessment is a certain percentage of the fair market value that is determined by local assessors to be the total taxable value of land and additions on the property. | Land | Improvement |
|---|---|---|---|---|
| 2024 | $6,623 | $571,670 | $231,000 | $340,670 |
| 2023 | $6,451 | $571,670 | $231,000 | $340,670 |
| 2022 | $6,159 | $538,630 | $216,000 | $322,630 |
| 2021 | $5,615 | $478,480 | $201,000 | $277,480 |
| 2020 | $5,190 | $438,570 | $191,000 | $247,570 |
| 2019 | $5,103 | $431,150 | $191,000 | $240,150 |
| 2018 | $4,764 | $414,280 | $181,000 | $233,280 |
| 2017 | $4,699 | $404,710 | $176,000 | $228,710 |
| 2016 | $4,553 | $393,050 | $171,000 | $222,050 |
| 2015 | $4,272 | $382,780 | $161,000 | $221,780 |
| 2014 | $4,207 | $377,780 | $156,000 | $221,780 |
Agents Affiliated with this Home
-
Sarah Cho

Seller's Agent in 2025
Sarah Cho
Samson Properties
(703) 888-6160
1 in this area
60 Total Sales
-
Geovana Dawson

Buyer's Agent in 2025
Geovana Dawson
Samson Properties
(703) 474-5716
1 in this area
56 Total Sales
Map
Source: Bright MLS
MLS Number: VAFX2235366
APN: 0451-02-0661A
- 13378 Brookfield Ct
- 13407 Brookfield Dr
- 4204 Kincaid Ct
- 13519 Carmel Ln
- 4010 Mapleton Dr
- 3935 Kernstown Ct
- 3036 Virginia Dare Ct
- 4205 Pinefield Ct
- 13706 Lynncroft Dr
- 13320 Scibilia Ct
- 4923 Longmire Way Unit 120
- 13634 Poplar Tree Rd
- 3743 Sudley Ford Ct
- 13418 Point Pleasant Dr
- 13219 Pleasantview Ln
- 13461 Point Pleasant Dr
- 13105 Willoughby Point Dr
- 13211 Pennerview Ln
- 4038 Spring Run Ct Unit 7A
- 13435 Black Gum Ct

