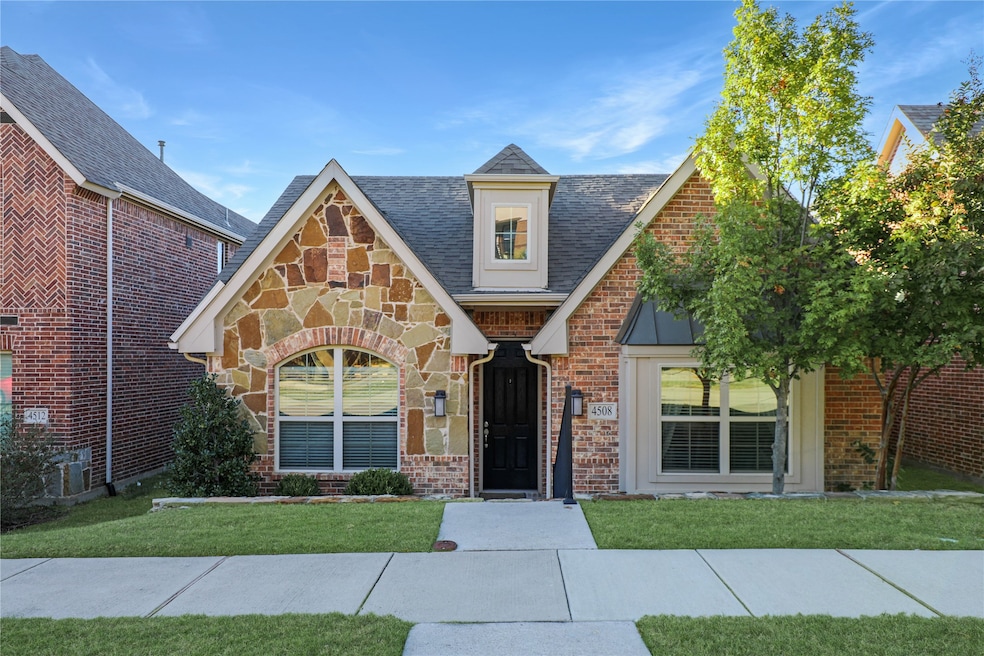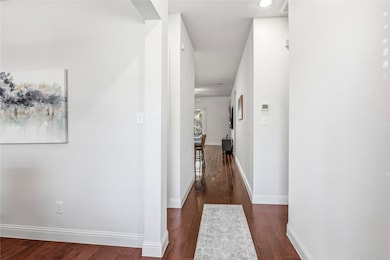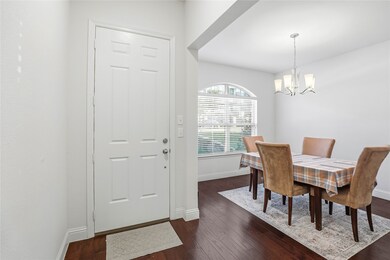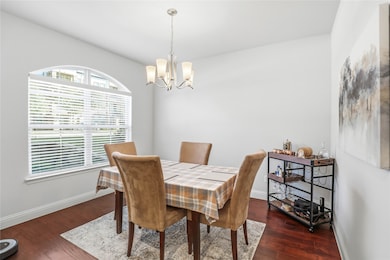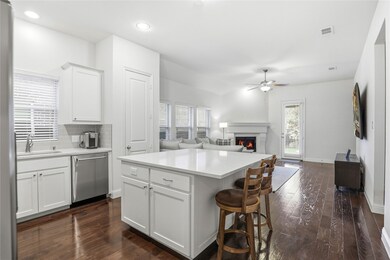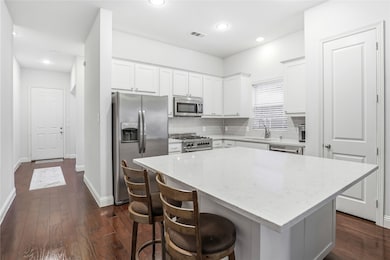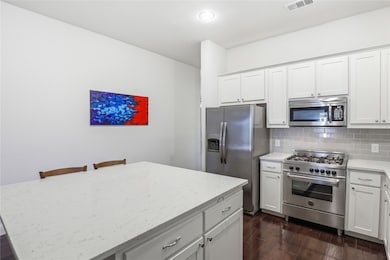4508 Del Rey Ave McKinney, TX 75070
Craig Ranch NeighborhoodEstimated payment $2,870/month
Highlights
- Open Floorplan
- Traditional Architecture
- Granite Countertops
- Elliott Elementary School Rated A-
- Wood Flooring
- Community Pool
About This Home
Move-in ready and beautifully maintained, this home sits in the highly sought-after Barcelona community in McKinney—zoned for top-rated Frisco ISD schools! Offering an inviting open-concept floorplan, this property is perfect for both everyday living and effortless entertaining. The spacious living, dining, and kitchen areas flow seamlessly together, creating a bright and welcoming atmosphere. Step outside to a private backyard oasis featuring a covered patio ideal for grilling, relaxing, and enjoying outdoor gatherings year-round. The Barcelona neighborhood is known for its amazing amenities, including a refreshing community pool and expansive green spaces where both kids and adults can play, explore, and unwind. With an unbeatable location, excellent schools, and a warm, welcoming feel throughout—this home truly has it all. Don’t miss your chance to make it yours. Book a showing today! Homes at this price point in Barcelona do not last long!
Listing Agent
Keller Williams NO. Collin Cty Brokerage Phone: 972-562-8883 License #0779248 Listed on: 11/18/2025

Open House Schedule
-
Saturday, November 29, 20251:00 to 3:00 pm11/29/2025 1:00:00 PM +00:0011/29/2025 3:00:00 PM +00:00Come see Jessica Hughey!Add to Calendar
-
Sunday, November 30, 20252:00 to 4:00 pm11/30/2025 2:00:00 PM +00:0011/30/2025 4:00:00 PM +00:00Come see Jessica Hughey!Add to Calendar
Home Details
Home Type
- Single Family
Est. Annual Taxes
- $7,058
Year Built
- Built in 2017
Lot Details
- 4,922 Sq Ft Lot
- Wood Fence
- Landscaped
- Interior Lot
- Sprinkler System
- Few Trees
- Back Yard
HOA Fees
- $64 Monthly HOA Fees
Parking
- 2 Car Attached Garage
- Rear-Facing Garage
- Single Garage Door
- Garage Door Opener
- Driveway
- On-Street Parking
Home Design
- Traditional Architecture
- Brick Exterior Construction
- Slab Foundation
- Shingle Roof
- Composition Roof
Interior Spaces
- 1,540 Sq Ft Home
- 1-Story Property
- Open Floorplan
- Ceiling Fan
- Gas Log Fireplace
- Living Room with Fireplace
- Gas Dryer Hookup
Kitchen
- Eat-In Kitchen
- Gas Oven
- Gas Cooktop
- Microwave
- Dishwasher
- Kitchen Island
- Granite Countertops
- Disposal
Flooring
- Wood
- Carpet
- Tile
Bedrooms and Bathrooms
- 3 Bedrooms
- Walk-In Closet
- 2 Full Bathrooms
Home Security
- Carbon Monoxide Detectors
- Fire and Smoke Detector
Outdoor Features
- Covered Patio or Porch
Schools
- Elliott Elementary School
- Emerson High School
Utilities
- Central Heating and Cooling System
- Heating System Uses Natural Gas
- Underground Utilities
- High Speed Internet
- Cable TV Available
Listing and Financial Details
- Legal Lot and Block 5 / J
- Assessor Parcel Number R1126300J00501
Community Details
Overview
- Association fees include all facilities, management
- Essex Management Association
- Barcelona Add Ph II Subdivision
Amenities
- Community Mailbox
Recreation
- Community Pool
- Trails
Map
Home Values in the Area
Average Home Value in this Area
Tax History
| Year | Tax Paid | Tax Assessment Tax Assessment Total Assessment is a certain percentage of the fair market value that is determined by local assessors to be the total taxable value of land and additions on the property. | Land | Improvement |
|---|---|---|---|---|
| 2025 | $5,312 | $424,629 | $148,913 | $334,923 |
| 2024 | $5,312 | $386,026 | $148,913 | $332,648 |
| 2023 | $5,312 | $350,933 | $148,913 | $336,168 |
| 2022 | $6,074 | $319,030 | $121,838 | $293,433 |
| 2021 | $5,842 | $290,027 | $95,000 | $195,027 |
| 2020 | $5,891 | $279,179 | $95,000 | $184,179 |
| 2019 | $6,259 | $281,040 | $95,000 | $186,040 |
| 2018 | $4,893 | $215,358 | $75,050 | $140,308 |
| 2017 | $0 | $0 | $0 | $0 |
Property History
| Date | Event | Price | List to Sale | Price per Sq Ft |
|---|---|---|---|---|
| 11/24/2025 11/24/25 | For Sale | $420,000 | -- | $273 / Sq Ft |
Purchase History
| Date | Type | Sale Price | Title Company |
|---|---|---|---|
| Vendors Lien | -- | Sendera Title |
Mortgage History
| Date | Status | Loan Amount | Loan Type |
|---|---|---|---|
| Open | $278,856 | FHA |
Source: North Texas Real Estate Information Systems (NTREIS)
MLS Number: 21116049
APN: R-11263-00J-0050-1
- 4504 Del Rey Ave
- 4312 Del Rey Ave
- 4616 Piedras Lanzar Dr
- 4421 Casa Grande Ln
- 6248 Fortuna Ln
- 6229 Fortuna Ln
- 6244 Fortuna Ln
- 6240 Fortuna Ln
- Arden Plan at Barcelona
- Florence Plan at Barcelona
- Beckett II Plan at Barcelona
- Scarlett Plan at Barcelona
- 4713 Piedras Lanzar Dr
- Newcastle - END Plan at Stacy Road Townhomes
- Newcastle - INT Plan at Stacy Road Townhomes
- 4708 El Paso St
- 5713 Pebble Ridge Dr
- 4150 Friendship Ave
- Typical Unit Plan at The Row
- Corner Unit Plan at The Row
- 4520 Del Rey Ave
- 4421 Avenida Ln
- 4624 Piedras Lanzar Dr
- 4629 Piedras Lanzar Dr
- 6600 Mckinney Ranch Pkwy
- 4717 Ladrillo Ln
- 4729 Ladrillo Ln
- 4929 Barcelona Ave
- 6653 Mckinney Ranch Pkwy
- 4221 Furrow Dr
- 6905 Planters Row Dr
- 4700 S Ridge Rd
- 5828 Pebble Ridge Dr
- 6904 Cotton Seed Dr
- 5832 Pebble Ridge Dr
- 5728 Bedrock Dr
- 7201 Stacy Rd
- 6045 Roper Rd
- 5420 Tuskegee Trail
- 3820 Copper Ridge Dr
