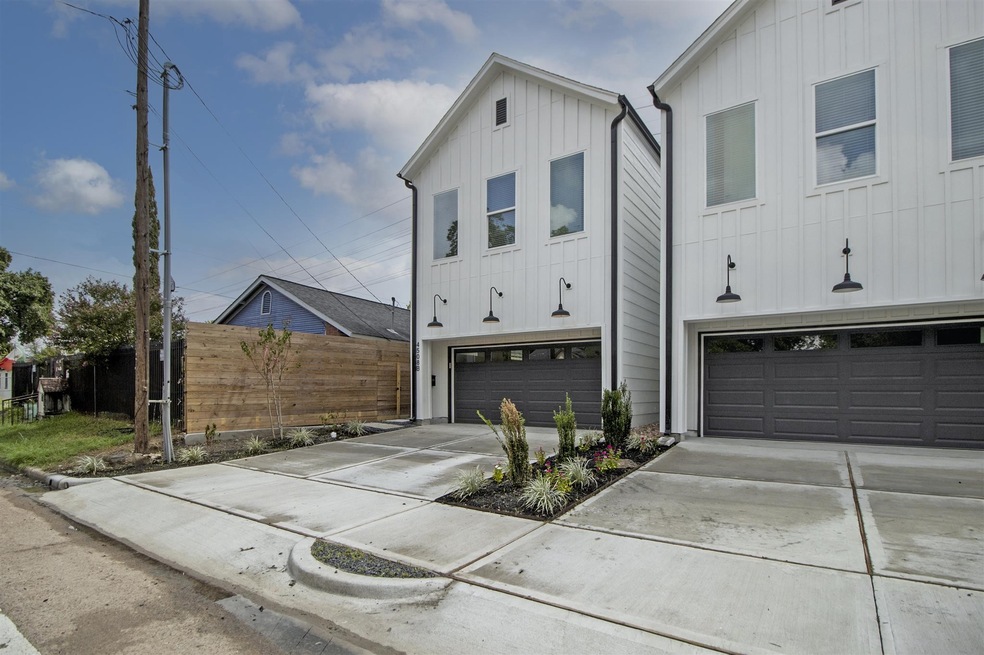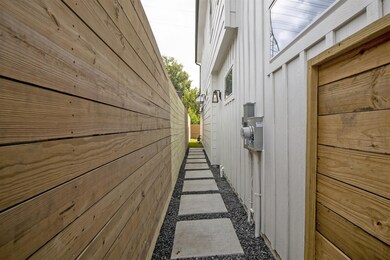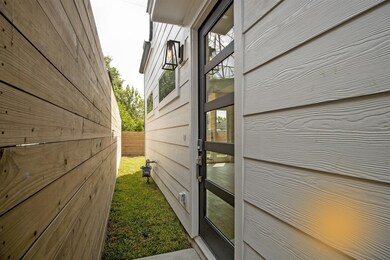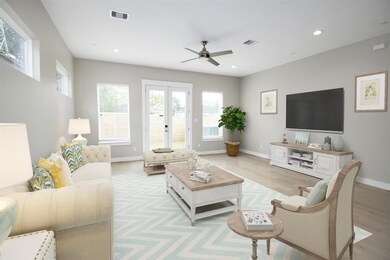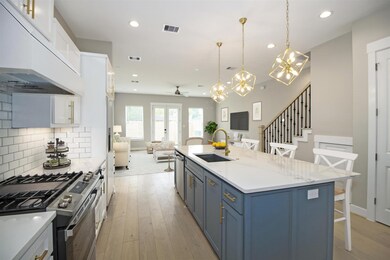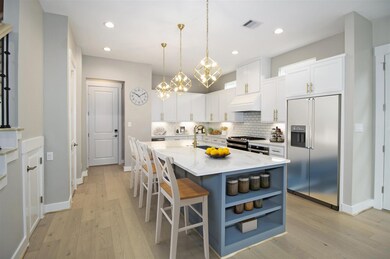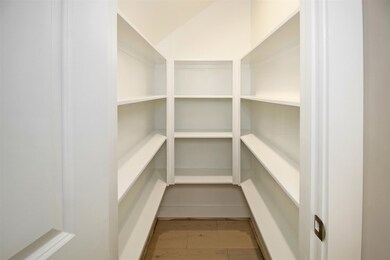
4508 Hardy St Unit B Houston, TX 77009
Ryon NeighborhoodHighlights
- New Construction
- Engineered Wood Flooring
- Quartz Countertops
- French Provincial Architecture
- High Ceiling
- 4-minute walk to Earl Henderson Park
About This Home
As of December 20211 Unit Left! Completed New Construction Home in the highly desirable Hardy Yards Area! Freestanding Farmhouse-style 3 bed, 2.5 bath home features an open design with high ceilings that flood with natural light. It offers a private driveway, 2 car garage w/EV Charging Stations & a fully fenced backyard. The gourmet kitchen boasts elegant quartz countertops, large island that fits six, undermount handmade style sink, walk-in pantry, brass accent fixtures & wine fridge to quench your thirst! Beautiful wood floors & soft close drawers and cabinets extend throughout the entire home. Generously sized primary retreat includes modern stand alone soaking tub, separate frameless shower, dual sinks & double walk-in closets. Each bathroom hosts quartz vanities & beautiful brushed nickel finishes. Don't miss the opportunity to live in this breathtaking home minutes from downtown & a short bicycle ride to popular entertainment venues like: White Oak Music Hall & Saint Arnold’s Brewery! Tour Today!
Last Agent to Sell the Property
The Kordish Group License #0578995 Listed on: 09/14/2021
Last Buyer's Agent
Canon Owen
The Kordish Group License #0766204
Home Details
Home Type
- Single Family
Est. Annual Taxes
- $1,490
Year Built
- Built in 2021 | New Construction
Lot Details
- 2,500 Sq Ft Lot
- Back Yard Fenced
Parking
- 2 Car Attached Garage
- Electric Vehicle Home Charger
- Garage Door Opener
- Driveway
- Additional Parking
Home Design
- French Provincial Architecture
- Pillar, Post or Pier Foundation
- Slab Foundation
- Composition Roof
- Cement Siding
- Radiant Barrier
Interior Spaces
- 1,760 Sq Ft Home
- 2-Story Property
- Wired For Sound
- High Ceiling
- Ceiling Fan
- Window Treatments
- Insulated Doors
- Family Room Off Kitchen
- Living Room
- Open Floorplan
- Utility Room
- Washer and Gas Dryer Hookup
- Engineered Wood Flooring
- Fire and Smoke Detector
Kitchen
- Walk-In Pantry
- Gas Oven
- Gas Range
- Microwave
- Dishwasher
- Kitchen Island
- Quartz Countertops
- Self-Closing Drawers and Cabinet Doors
- Disposal
Bedrooms and Bathrooms
- 3 Bedrooms
Eco-Friendly Details
- Energy-Efficient Windows with Low Emissivity
- Energy-Efficient HVAC
- Energy-Efficient Insulation
- Energy-Efficient Doors
- Energy-Efficient Thermostat
Schools
- Looscan Elementary School
- Marshall Middle School
- Northside High School
Utilities
- Central Heating and Cooling System
- Heating System Uses Gas
- Programmable Thermostat
Community Details
- Built by TreeHouse-Dev LLC
- Villefranche Villas Subdivision
Ownership History
Purchase Details
Home Financials for this Owner
Home Financials are based on the most recent Mortgage that was taken out on this home.Purchase Details
Home Financials for this Owner
Home Financials are based on the most recent Mortgage that was taken out on this home.Purchase Details
Similar Homes in Houston, TX
Home Values in the Area
Average Home Value in this Area
Purchase History
| Date | Type | Sale Price | Title Company |
|---|---|---|---|
| Vendors Lien | -- | North American Title | |
| Vendors Lien | -- | American Title Company | |
| Warranty Deed | -- | Stewart Title |
Mortgage History
| Date | Status | Loan Amount | Loan Type |
|---|---|---|---|
| Open | $355,000 | New Conventional | |
| Previous Owner | $58,500 | Commercial |
Property History
| Date | Event | Price | Change | Sq Ft Price |
|---|---|---|---|---|
| 07/16/2025 07/16/25 | Price Changed | $2,600 | 0.0% | $1 / Sq Ft |
| 07/13/2025 07/13/25 | Price Changed | $388,500 | -0.1% | $210 / Sq Ft |
| 06/04/2025 06/04/25 | Price Changed | $389,000 | 0.0% | $211 / Sq Ft |
| 05/07/2025 05/07/25 | For Rent | $2,800 | 0.0% | -- |
| 04/16/2025 04/16/25 | Price Changed | $399,000 | -2.4% | $216 / Sq Ft |
| 03/18/2025 03/18/25 | For Sale | $409,000 | +3.6% | $221 / Sq Ft |
| 12/22/2021 12/22/21 | Sold | -- | -- | -- |
| 11/22/2021 11/22/21 | Pending | -- | -- | -- |
| 09/14/2021 09/14/21 | For Sale | $394,700 | -- | $224 / Sq Ft |
Tax History Compared to Growth
Tax History
| Year | Tax Paid | Tax Assessment Tax Assessment Total Assessment is a certain percentage of the fair market value that is determined by local assessors to be the total taxable value of land and additions on the property. | Land | Improvement |
|---|---|---|---|---|
| 2024 | $5,615 | $386,628 | $87,500 | $299,128 |
| 2023 | $5,615 | $401,898 | $87,500 | $314,398 |
| 2022 | $8,477 | $385,000 | $62,088 | $322,912 |
| 2021 | $3,431 | $147,193 | $62,088 | $85,105 |
| 2020 | $1,504 | $62,088 | $62,088 | $0 |
| 2019 | $5,333 | $60,000 | $60,000 | $0 |
Agents Affiliated with this Home
-

Seller's Agent in 2025
Bobby De La Rosa
DLR Properties,Inc.
(713) 806-6887
50 Total Sales
-

Seller's Agent in 2021
Steve Kordish
The Kordish Group
(281) 536-8713
12 in this area
72 Total Sales
-
C
Buyer's Agent in 2021
Canon Owen
The Kordish Group
Map
Source: Houston Association of REALTORS®
MLS Number: 70889082
APN: 1408720010001
- 1516 Amundsen St
- 1503 Evelyn St
- 1420 Weiss St
- 1605 Malvern St
- 1601 Malvern St
- 1609 Cavalcade St
- 4802 Elysian St Unit C
- 1412 Weiss St
- 1514 Malvern St
- 1307 Amundsen St
- 4827 Hardy St
- 1308 Evelyn St
- 4811 Terry St
- 1306 Evelyn St
- 1304 Evelyn St
- 1414 Moody St
- 1305 Amundsen St
- 4113 Elysian St
- 1413 Egypt St
- 1734 Egypt St Unit 4
