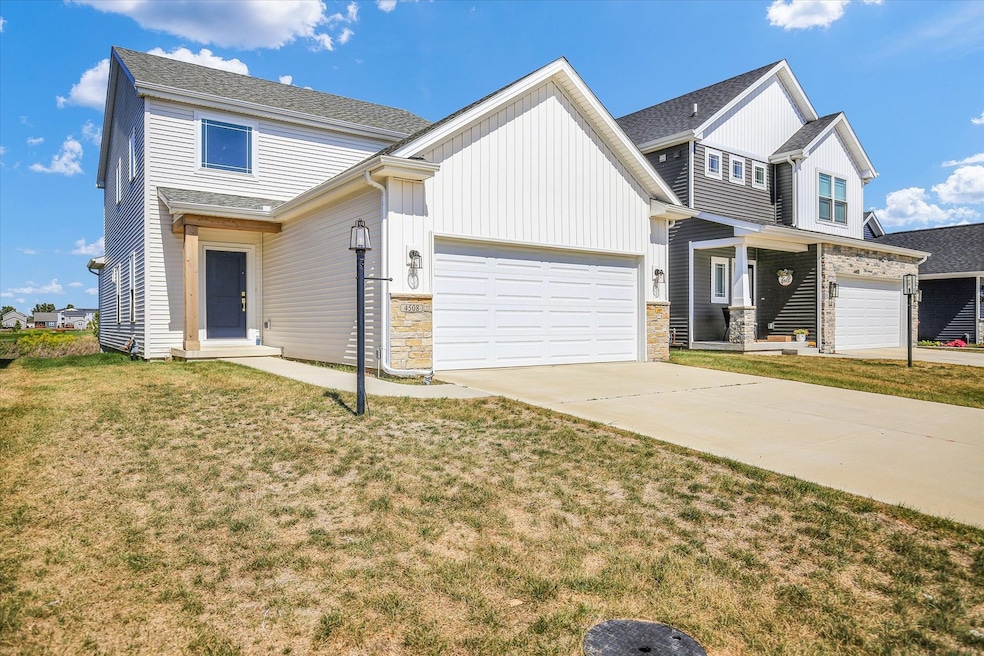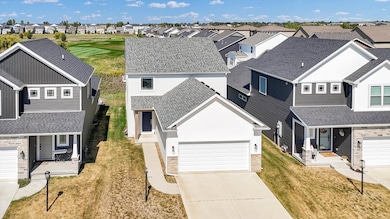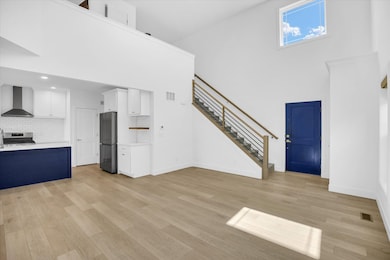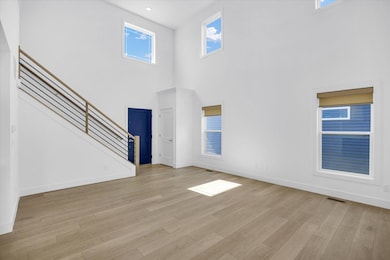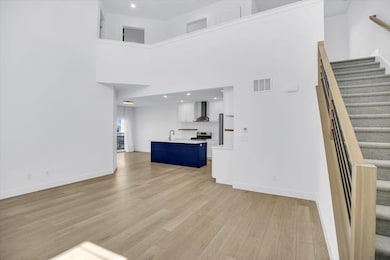4508 Legends Dr Champaign, IL 61822
Estimated payment $3,047/month
Highlights
- 2 Car Attached Garage
- Living Room
- Forced Air Heating and Cooling System
- Centennial High School Rated A-
- Laundry Room
- Combination Kitchen and Dining Room
About This Home
This beautifully maintained 3-year-old home feels like new and offers both style and space. Step into the impressive two story foyer and family room, where soaring ceilings create a bright, open, and contemporary atmosphere. The finished basement includes a spacious family room, perfect for entertaining or relaxing. Situated right on the golf course, you'll enjoy sweeping, uninterrupted views with no backyard neighbors. Step out onto the large deck and take in the peaceful scenery that seems to go on forever. Thoughtfully chosen finishes throughout add a touch of elegance and warmth.
Listing Agent
Coldwell Banker R.E. Group License #471010471 Listed on: 09/22/2025

Home Details
Home Type
- Single Family
Est. Annual Taxes
- $11,004
Year Built
- Built in 2022
Lot Details
- 4,792 Sq Ft Lot
- Lot Dimensions are 40.5 x 120
Parking
- 2 Car Attached Garage
- Parking Available
- Parking Included in Price
Home Design
- Asphalt Roof
- Vinyl Siding
Interior Spaces
- 1,873 Sq Ft Home
- 2-Story Property
- Family Room
- Living Room
- Combination Kitchen and Dining Room
- Partially Finished Basement
- Basement Fills Entire Space Under The House
Kitchen
- Range with Range Hood
- Dishwasher
- Disposal
Bedrooms and Bathrooms
- 3 Bedrooms
- 3 Potential Bedrooms
Laundry
- Laundry Room
- Dryer
- Washer
Schools
- Unit 4 Of Choice Elementary School
- Champaign/Middle Call Unit 4 351
- Centennial High School
Utilities
- Forced Air Heating and Cooling System
- Heating System Uses Natural Gas
Listing and Financial Details
- Homeowner Tax Exemptions
Map
Property History
| Date | Event | Price | List to Sale | Price per Sq Ft |
|---|---|---|---|---|
| 11/17/2025 11/17/25 | Price Changed | $410,000 | -1.2% | $219 / Sq Ft |
| 09/22/2025 09/22/25 | For Sale | $415,000 | -- | $222 / Sq Ft |
Source: Midwest Real Estate Data (MRED)
MLS Number: 12460221
APN: 46-20-29-426-051
- 3311 Palmer Dr
- 3403 Palmer Dr
- 4809 W Windsor Rd Unit B07
- 4809 W Windsor Rd Unit B06
- 4809 W Windsor Rd Unit C23
- 4809 W Windsor Rd Unit D05
- 4809 W Windsor Rd Unit C12
- 4809 W Windsor Rd Unit B24
- 4809 W Windsor Rd Unit A15
- 4809 W Windsor Rd Unit F28
- 4809 W Windsor Rd Unit C02
- 4511 Copper Ridge Rd
- 4309 Stonebridge Ct
- 2317 Joseph St
- 7 Briar Hill Cir Unit G
- 2410 Wendover Place
- 2906 Springhill Ln
- 2004 Emerald Dr
- 2107 Max Run Dr
- 4406 Crossgate Dr
- 4503 Legends Dr
- 4422 Nicklaus Dr
- 3401 Fields South Dr
- 2502 Fields South Dr
- 5102 Jacks Blvd
- 1103 Prestwick Point
- 1902 Karen Ct
- 706 Inverness Rd
- 3816 Balmoral Dr Unit 3816 Balmoral
- 2148 Sunview Dr
- 1915 S Mattis Ave
- 1012 Scottsdale Dr
- 1716 Georgetown Dr
- 1515 W Kirby Ave
- 2403-2503 W Springfield Ave
- 621 Crescent Dr
- 1203 Wesley Ave
- 22 Colony West Dr Unit 22
- 31 Colony Dr W
- 502 S Mattis Ave
