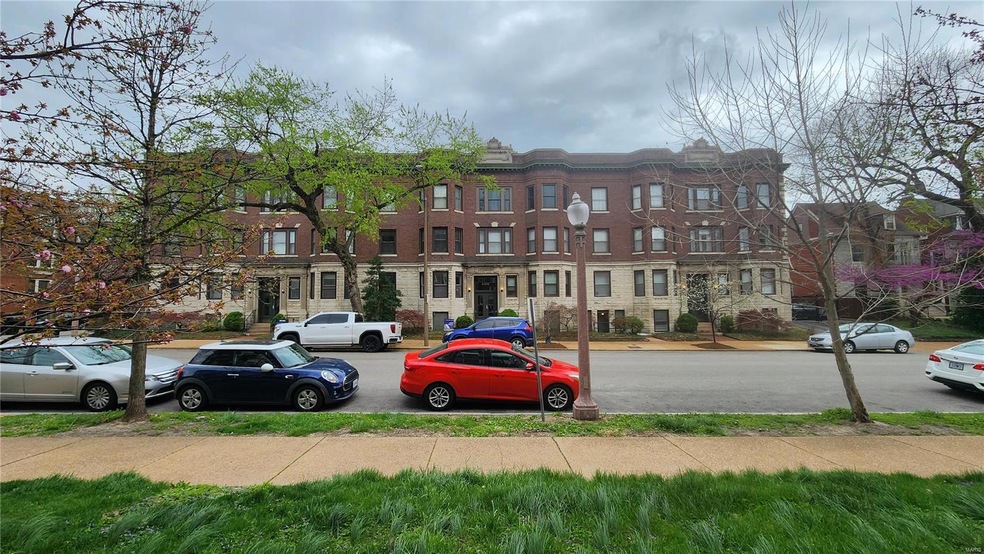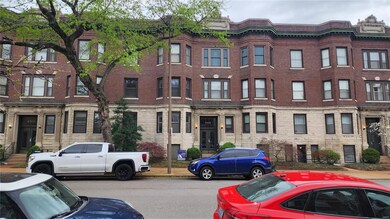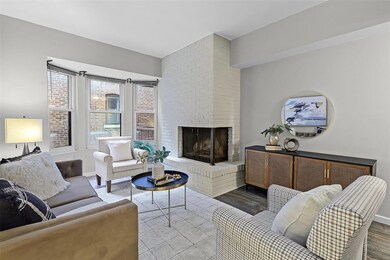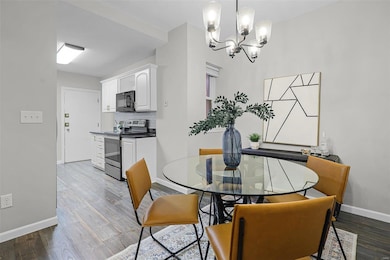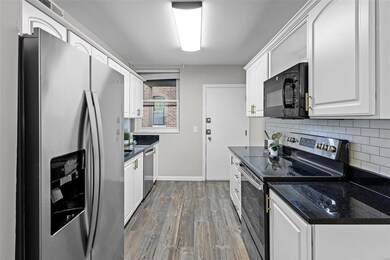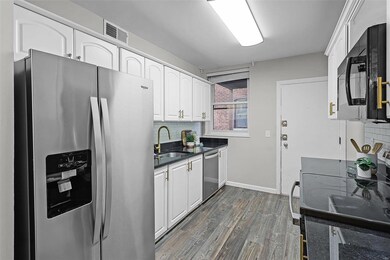
4508 Mcpherson Ave Unit 2E Saint Louis, MO 63108
Central West End NeighborhoodHighlights
- Traditional Architecture
- Ceramic Tile Flooring
- Dining Room
- Living Room
- Forced Air Heating System
- 4-minute walk to Taylor Park
About This Home
As of April 2025Welcome to 4508 McPherson Ave, Unit 2E, a beautifully updated condo in the historic Lucerne building, located in St. Louis’s vibrant Central West End. This freshly painted 2-bedroom, 1-bath home offers 944 sq ft of living space with high ceilings, newer flooring, and a bright living room featuring a bay window and wood-burning fireplace. The kitchen boasts granite countertops, stainless steel appliances, and white cabinets with crown molding, leading to a private covered deck, perfect for morning coffee. Enjoy in-unit laundry, basement storage, and gated assigned parking. Just a short walk or bike ride to dining, shops, and Forest Park, this prime location offers proximity to major institutions like the hospital complex, Cortex, Washington University, and Saint Louis University. Your new home has been updated but still blends historic charm with modern comfort in one of St. Louis’s most desirable neighborhoods.
Last Agent to Sell the Property
RE/MAX Results License #2024008069 Listed on: 01/16/2025

Property Details
Home Type
- Condominium
Est. Annual Taxes
- $2,179
Year Built
- Built in 1907
Lot Details
- Fenced
- Historic Home
HOA Fees
- $272 Monthly HOA Fees
Home Design
- Traditional Architecture
- Split Level Home
- Brick Exterior Construction
Interior Spaces
- 944 Sq Ft Home
- Wood Burning Fireplace
- Insulated Windows
- Living Room
- Dining Room
- Basement
Kitchen
- Microwave
- Dishwasher
- Disposal
Flooring
- Carpet
- Ceramic Tile
- Luxury Vinyl Plank Tile
Bedrooms and Bathrooms
- 2 Bedrooms
- 1 Full Bathroom
Laundry
- Dryer
- Washer
Parking
- Garage
- Garage Door Opener
- Off-Street Parking
- Assigned Parking
Schools
- Adams Elem. Elementary School
- Fanning Middle Community Ed.
- Roosevelt High School
Utilities
- Forced Air Heating System
Listing and Financial Details
- Assessor Parcel Number 3896-00-0429-0
Community Details
Overview
- 36 Units
- Mid-Rise Condominium
Amenities
- Community Storage Space
Similar Homes in Saint Louis, MO
Home Values in the Area
Average Home Value in this Area
Property History
| Date | Event | Price | Change | Sq Ft Price |
|---|---|---|---|---|
| 04/28/2025 04/28/25 | Sold | -- | -- | -- |
| 04/19/2025 04/19/25 | Pending | -- | -- | -- |
| 04/02/2025 04/02/25 | Price Changed | $172,900 | -1.1% | $183 / Sq Ft |
| 03/18/2025 03/18/25 | For Sale | $174,900 | +9.4% | $185 / Sq Ft |
| 02/14/2025 02/14/25 | Off Market | -- | -- | -- |
| 01/16/2025 01/16/25 | For Sale | $159,900 | -10.7% | $169 / Sq Ft |
| 01/10/2025 01/10/25 | Off Market | -- | -- | -- |
| 08/01/2024 08/01/24 | Sold | -- | -- | -- |
| 07/23/2024 07/23/24 | Pending | -- | -- | -- |
| 07/11/2024 07/11/24 | For Sale | $179,000 | +5.3% | $190 / Sq Ft |
| 09/27/2018 09/27/18 | Sold | -- | -- | -- |
| 08/23/2018 08/23/18 | Pending | -- | -- | -- |
| 07/31/2018 07/31/18 | For Sale | $170,000 | -- | $180 / Sq Ft |
Tax History Compared to Growth
Agents Affiliated with this Home
-
Joshua Stigers
J
Seller's Agent in 2025
Joshua Stigers
RE/MAX
(314) 537-7713
3 in this area
11 Total Sales
-
Barbara Heise

Seller Co-Listing Agent in 2025
Barbara Heise
RE/MAX
(314) 448-4768
16 in this area
92 Total Sales
-
Gabby Hafner

Buyer's Agent in 2025
Gabby Hafner
EXP Realty, LLC
(314) 805-1304
2 in this area
49 Total Sales
-
David Nations

Seller's Agent in 2024
David Nations
Keller Williams Realty St. Louis
(314) 677-6000
9 in this area
1,002 Total Sales
-
A
Seller's Agent in 2018
Andrew Schmitz
Coldwell Banker Premier Group
-
John Sprague

Buyer's Agent in 2018
John Sprague
Keller Williams Chesterfield
(314) 630-7978
35 Total Sales
Map
Source: MARIS MLS
MLS Number: MIS25001433
- 4500 Mcpherson Ave Unit 2W
- 4448 Mcpherson Ave Unit 2B
- 319 N Taylor Ave Unit B
- 4501 Maryland Ave Unit B
- 4501 Maryland Ave Unit 603
- 410 N Newstead Ave Unit 12W
- 410 N Newstead Ave Unit 6W
- 4716 Olive St
- 4386 Westminster Place
- 4501 Lindell Blvd Unit 9A
- 4545 Lindell Blvd Unit 3
- 4384 Mcpherson Ave
- 4358 Mcpherson Ave
- 4376 Washington Blvd
- 4388 Maryland Ave
- 429 N Euclid Ave
- 4540 Lindell Blvd Unit 102
- 4355 Maryland Ave Unit 401
- 4440 Lindell Blvd Unit 701
- 4440 Lindell Blvd Unit 1104
