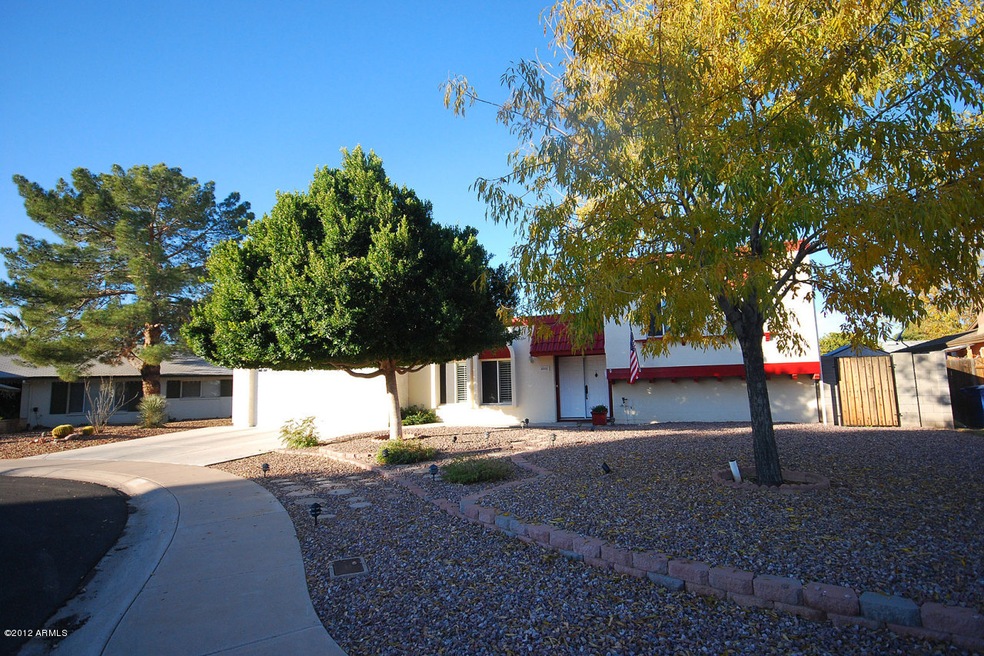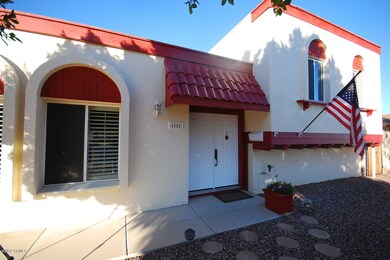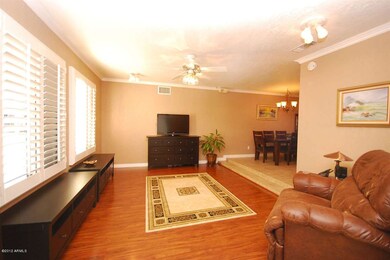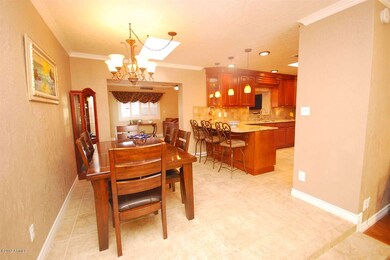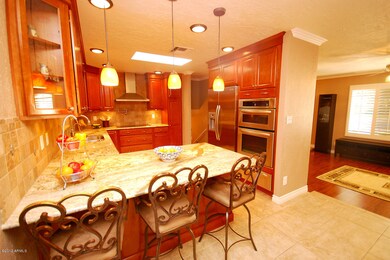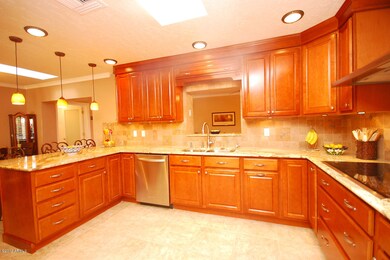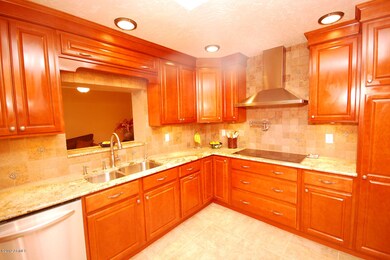
4508 S Elm St Tempe, AZ 85282
The Lakes NeighborhoodHighlights
- Outdoor Pool
- Reverse Osmosis System
- Main Floor Primary Bedroom
- RV Access or Parking
- Wood Flooring
- 5-minute walk to Arredondo Park
About This Home
As of January 2018Life's Too Short...to not own a pool in Arizona. Hurry home & put on your bathing suit in this 4 bed, 2 bath highly upgraded cul-de-sac home in Tempe Gardens. Looking for a gourmet kitchen? You've found it here: Granite counters, travertine backsplash, Wolf 5-burner cooktop w/pot filler, SS KitchenAid microwave, oven & warmer, 42" Maple nutmeg-color cabs w/pull-out shelves. Relax after a hard day...it's here too w/a newly refinished quartz heated diving pool cvrd w/shade sails, & BBQ area. Concerned about privacy? There are no two-story homes around this lrg grassy bckyrd. Too many upgrades to mention. See upgrade sheet attached. Convenient freeway access, minutes to airport & close to Chandler Fashion Square & AZ Mills Malls. There's something for everyone here!HURRY, This one won't last!
Last Agent to Sell the Property
Doug Hill
Coldwell Banker Realty License #BR525638000 Listed on: 01/06/2012

Home Details
Home Type
- Single Family
Est. Annual Taxes
- $2,155
Year Built
- Built in 1970
Lot Details
- Desert faces the front of the property
- Property fronts an alley
- Cul-De-Sac
- Block Wall Fence
- Desert Landscape
Home Design
- Wood Frame Construction
- Foam Roof
- Block Exterior
Interior Spaces
- 2,100 Sq Ft Home
- Wired For Sound
- Ceiling height of 9 feet or more
- Skylights
- Gas Fireplace
- Family Room with Fireplace
- Formal Dining Room
Kitchen
- Breakfast Bar
- Built-In Double Oven
- Electric Oven or Range
- Electric Cooktop
- Built-In Microwave
- Granite Countertops
- Disposal
- Reverse Osmosis System
Flooring
- Wood
- Carpet
- Tile
Bedrooms and Bathrooms
- 4 Bedrooms
- Primary Bedroom on Main
- Split Bedroom Floorplan
- Remodeled Bathroom
Laundry
- Laundry in unit
- Washer and Dryer Hookup
Parking
- 2 Car Garage
- Garage ceiling height seven feet or more
- Garage Door Opener
- RV Access or Parking
Pool
- Outdoor Pool
- Heated Pool
- Fence Around Pool
Outdoor Features
- Patio
- Outdoor Storage
- Built-In Barbecue
- Playground
Location
- Property is near a bus stop
Schools
- Connolly Middle School
- Mcclintock High School
Utilities
- Refrigerated Cooling System
- Heating System Uses Natural Gas
- Water Filtration System
- Tankless Water Heater
- Water Softener is Owned
- High Speed Internet
- Internet Available
- Satellite Dish
- Cable TV Available
Community Details
Overview
- $1,680 per year Dock Fee
- Association fees include no fees
Recreation
- Community Playground
- Bike Trail
Ownership History
Purchase Details
Home Financials for this Owner
Home Financials are based on the most recent Mortgage that was taken out on this home.Purchase Details
Home Financials for this Owner
Home Financials are based on the most recent Mortgage that was taken out on this home.Purchase Details
Home Financials for this Owner
Home Financials are based on the most recent Mortgage that was taken out on this home.Similar Homes in the area
Home Values in the Area
Average Home Value in this Area
Purchase History
| Date | Type | Sale Price | Title Company |
|---|---|---|---|
| Warranty Deed | $325,000 | Equity Title Agency Inc | |
| Warranty Deed | $248,500 | Equity Title Agency Inc | |
| Interfamily Deed Transfer | -- | Great American Title Agency |
Mortgage History
| Date | Status | Loan Amount | Loan Type |
|---|---|---|---|
| Open | $248,000 | New Conventional | |
| Closed | $260,000 | New Conventional | |
| Previous Owner | $236,075 | New Conventional | |
| Previous Owner | $215,000 | New Conventional | |
| Previous Owner | $50,000 | Credit Line Revolving | |
| Previous Owner | $25,000 | Credit Line Revolving | |
| Previous Owner | $25,000 | Credit Line Revolving | |
| Previous Owner | $25,000 | No Value Available |
Property History
| Date | Event | Price | Change | Sq Ft Price |
|---|---|---|---|---|
| 01/17/2018 01/17/18 | Sold | $325,000 | -3.0% | $155 / Sq Ft |
| 12/08/2017 12/08/17 | Price Changed | $334,900 | -1.2% | $159 / Sq Ft |
| 09/29/2017 09/29/17 | For Sale | $339,000 | +36.4% | $161 / Sq Ft |
| 02/28/2012 02/28/12 | Sold | $248,500 | -5.5% | $118 / Sq Ft |
| 01/26/2012 01/26/12 | Pending | -- | -- | -- |
| 01/06/2012 01/06/12 | For Sale | $263,000 | -- | $125 / Sq Ft |
Tax History Compared to Growth
Tax History
| Year | Tax Paid | Tax Assessment Tax Assessment Total Assessment is a certain percentage of the fair market value that is determined by local assessors to be the total taxable value of land and additions on the property. | Land | Improvement |
|---|---|---|---|---|
| 2025 | $2,155 | $22,257 | -- | -- |
| 2024 | $2,129 | $21,197 | -- | -- |
| 2023 | $2,129 | $40,050 | $8,010 | $32,040 |
| 2022 | $2,363 | $29,880 | $5,970 | $23,910 |
| 2021 | $2,379 | $27,710 | $5,540 | $22,170 |
| 2020 | $2,307 | $25,620 | $5,120 | $20,500 |
| 2019 | $2,263 | $23,360 | $4,670 | $18,690 |
| 2018 | $1,913 | $21,930 | $4,380 | $17,550 |
| 2017 | $1,853 | $20,410 | $4,080 | $16,330 |
| 2016 | $1,845 | $20,010 | $4,000 | $16,010 |
| 2015 | $1,784 | $17,700 | $3,540 | $14,160 |
Agents Affiliated with this Home
-
L
Seller's Agent in 2018
Laura Archiopoli
Coldwell Banker Realty
(520) 977-1151
23 Total Sales
-

Buyer's Agent in 2018
Diana Hegmann
eXp Realty
(480) 993-6966
16 Total Sales
-
D
Seller's Agent in 2012
Doug Hill
Coldwell Banker Realty
Map
Source: Arizona Regional Multiple Listing Service (ARMLS)
MLS Number: 4697262
APN: 133-39-096
- 4415 S Poplar St
- 4409 S Poplar St
- 1502 E Minton Dr
- 3912 S Elm St
- 1228 E Fremont Dr
- 1706 E Dunbar Dr
- 5032 S Elm St
- 1631 E Logan Dr
- 5102 S Stanley Place
- 1712 E Manhatton Dr
- 1061 E Fremont Dr
- 1232 E Baseline Rd
- 3512 S Elm St Unit 4
- 1407 E Laguna Dr
- 1873 E Ellis Dr
- 4511 S Los Feliz Dr
- 1205 E Northshore Dr Unit 121
- 1608 E Weathervane Ln
- 1329 E Whalers Way
- 1323 E Whalers Way
