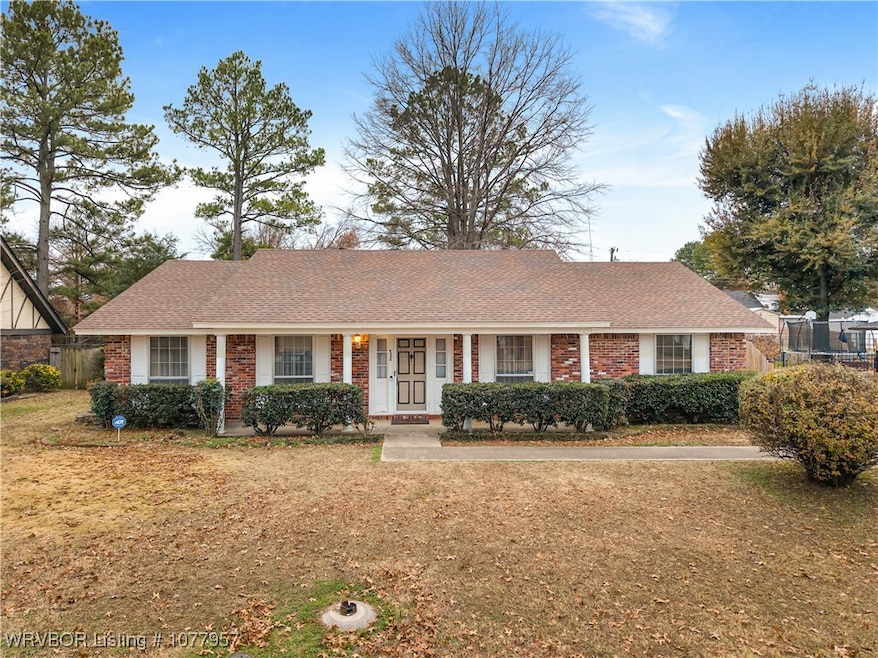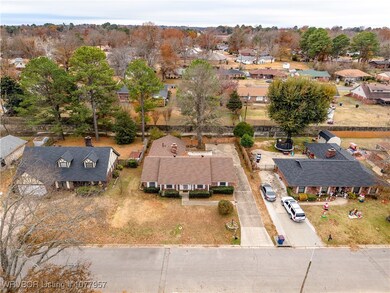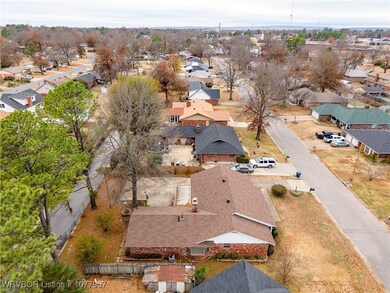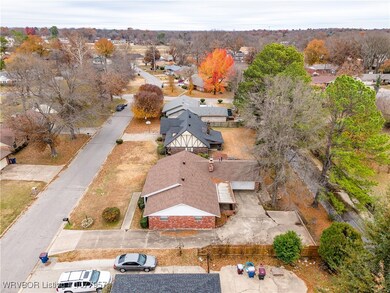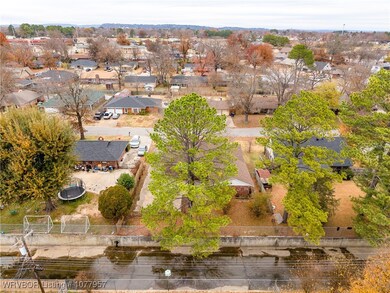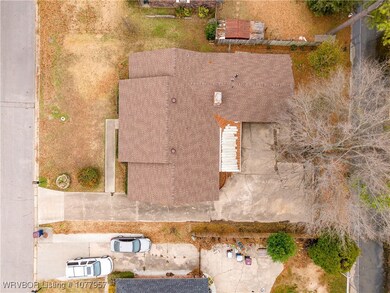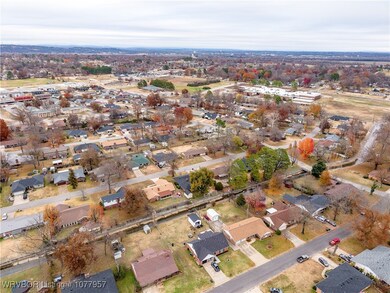
4508 Victoria Dr Fort Smith, AR 72904
Highlights
- Covered patio or porch
- Brick or Stone Mason
- Carpet
- Attached Garage
- Central Heating and Cooling System
- 1-Story Property
About This Home
As of January 2025Don't miss this Charming 3-Bedroom, 2-Bath All-Brick Home! This well-built house offers classic charm and endless potential for someone to make it their own. Featuring two spacious living areas, this home is perfect for relaxing or entertaining. Conveniently located within walking distance to schools, shopping, and dining, this property combines comfort with unbeatable convenience. Don’t miss the opportunity to transform this gem into your dream home!
Last Agent to Sell the Property
The Heritage Group Real Estate License #SA00085104 Listed on: 12/18/2024
Home Details
Home Type
- Single Family
Est. Annual Taxes
- $1,290
Lot Details
- 0.28 Acre Lot
- Chain Link Fence
Home Design
- Brick or Stone Mason
- Slab Foundation
- Shingle Roof
- Architectural Shingle Roof
Interior Spaces
- 1,875 Sq Ft Home
- 1-Story Property
- Family Room with Fireplace
- Carpet
- <<microwave>>
- Electric Dryer Hookup
Bedrooms and Bathrooms
- 3 Bedrooms
- 2 Full Bathrooms
Parking
- Attached Garage
- Garage Door Opener
- Driveway
Schools
- Sutton Elementary School
- Kimmons Middle School
- Northside High School
Utilities
- Central Heating and Cooling System
- Gas Water Heater
Additional Features
- Covered patio or porch
- City Lot
Community Details
- Sutton Estates #2 Subdivision
Listing and Financial Details
- Tax Lot 172
- Assessor Parcel Number 17774-0172-00000-00
Ownership History
Purchase Details
Home Financials for this Owner
Home Financials are based on the most recent Mortgage that was taken out on this home.Purchase Details
Purchase Details
Similar Homes in Fort Smith, AR
Home Values in the Area
Average Home Value in this Area
Purchase History
| Date | Type | Sale Price | Title Company |
|---|---|---|---|
| Warranty Deed | -- | Waco Title | |
| Quit Claim Deed | -- | None Available | |
| Warranty Deed | -- | None Available |
Mortgage History
| Date | Status | Loan Amount | Loan Type |
|---|---|---|---|
| Open | $149,700 | New Conventional |
Property History
| Date | Event | Price | Change | Sq Ft Price |
|---|---|---|---|---|
| 07/04/2025 07/04/25 | Price Changed | $2,600 | -8.8% | $1 / Sq Ft |
| 06/28/2025 06/28/25 | For Rent | $2,850 | 0.0% | -- |
| 01/06/2025 01/06/25 | Sold | $142,400 | -10.9% | $76 / Sq Ft |
| 12/20/2024 12/20/24 | Pending | -- | -- | -- |
| 12/18/2024 12/18/24 | For Sale | $159,900 | -- | $85 / Sq Ft |
Tax History Compared to Growth
Tax History
| Year | Tax Paid | Tax Assessment Tax Assessment Total Assessment is a certain percentage of the fair market value that is determined by local assessors to be the total taxable value of land and additions on the property. | Land | Improvement |
|---|---|---|---|---|
| 2024 | $1,167 | $22,220 | $2,400 | $19,820 |
| 2023 | $1,290 | $22,220 | $2,400 | $19,820 |
| 2022 | $1,290 | $22,220 | $2,400 | $19,820 |
| 2021 | $1,290 | $22,220 | $2,400 | $19,820 |
| 2020 | $1,260 | $22,220 | $2,400 | $19,820 |
| 2019 | $646 | $19,740 | $2,400 | $17,340 |
| 2018 | $1,146 | $19,740 | $2,400 | $17,340 |
| 2017 | $1,036 | $19,740 | $2,400 | $17,340 |
| 2016 | $1,036 | $19,740 | $2,400 | $17,340 |
| 2015 | $1,036 | $19,740 | $2,400 | $17,340 |
| 2014 | $1,228 | $23,390 | $3,400 | $19,990 |
Agents Affiliated with this Home
-
Laura McLean
L
Seller's Agent in 2025
Laura McLean
Keller Williams Platinum Realty
(479) 276-6698
121 Total Sales
-
Emily Lunney
E
Seller's Agent in 2025
Emily Lunney
The Heritage Group Real Estate
(479) 857-8038
18 Total Sales
Map
Source: Western River Valley Board of REALTORS®
MLS Number: 1077957
APN: 17774-0172-00000-00
- 4415 Urbana Dr
- 4604 Windsor Dr
- 1906 N 47th St
- 1800 N 45th Terrace
- 4108 Dean Dr
- 4301 Yorkshire Dr
- 1920 N 50th St
- 3924 Dean Dr
- 2308 N 50th St
- 4001 Macarthur Dr
- 1723 N 52nd St
- 3809 Chaffee Dr
- 1125 N 52nd St
- 4727 N N St
- 2615 N 50th St
- 2128 N 53rd St
- 3708 Morris Dr
- 2119 N 55th Place
- 5200 N O St
- 2219 N 55th Ln
