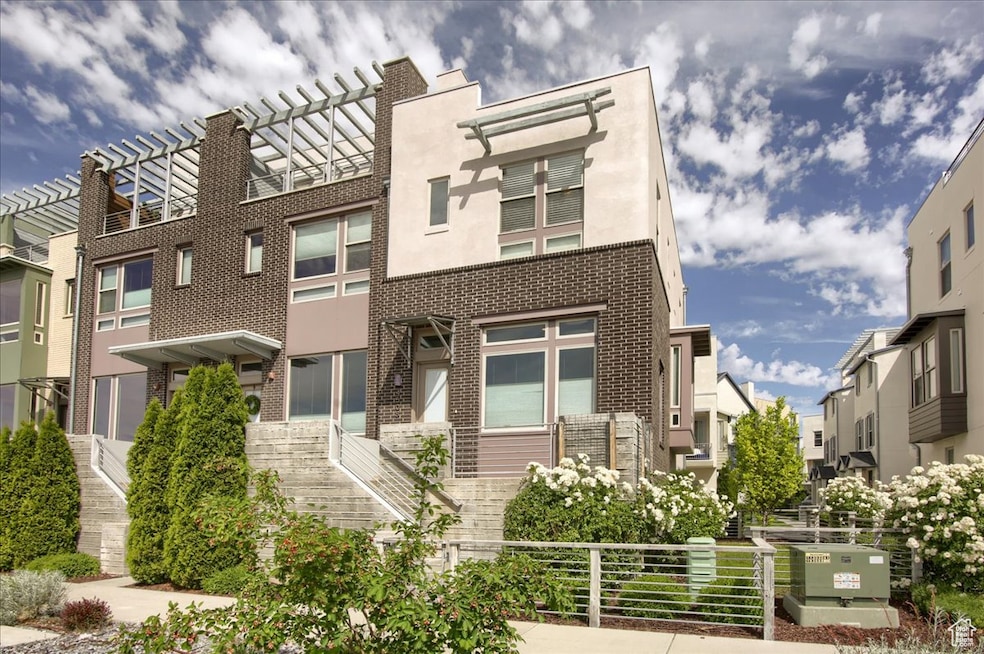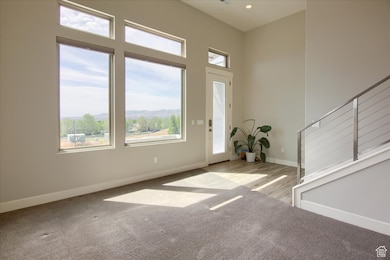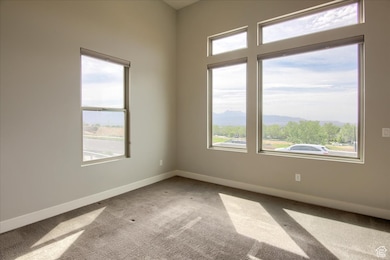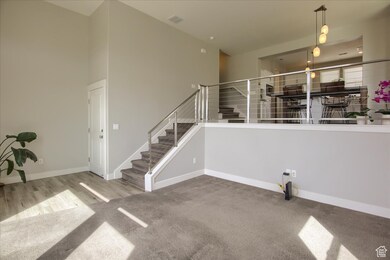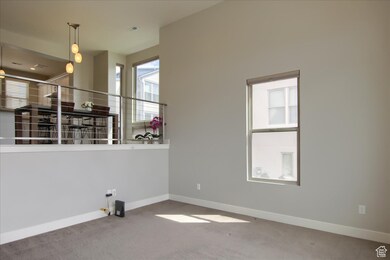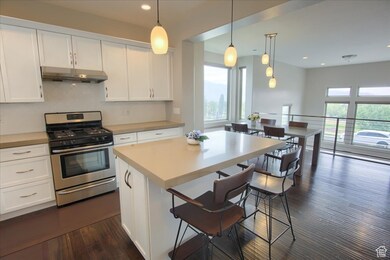
4508 W Kestrel Ridge Rd South Jordan, UT 84009
Daybreak NeighborhoodEstimated payment $3,144/month
Highlights
- Heated Pool
- Mountain View
- Wood Flooring
- ENERGY STAR Certified Homes
- Clubhouse
- 4-minute walk to Founders Park
About This Home
Stunning End-Unit Townhome with Unmatched Wasatch Mountain Views! Experience modern living at its finest in this beautifully upgraded end-unit townhome, perfectly situated in the vibrant heart of Daybreak. Enjoy panoramic views of the Wasatch Mountains and valley from your windows and front patio. The open-concept floorplan features soaring ceilings, an abundance of natural light, and designer finishes throughout-including upgraded cabinetry, quartz countertops, and stylish flooring. Wake up to breathtaking scenery in the spacious owner's suite, and enjoy the versatility of a flex room on the lower level-ideal as a home theater, gym, game room, or creative space. All kitchen appliances, plus washer & dryer and Nuvo water softener, are included for a truly move-in-ready experience. Better than new construction-don't miss this opportunity to own a home where lifestyle meets luxury!
Last Listed By
Jim Wu
Coldwell Banker Realty (Union Heights) License #5471576 Listed on: 06/03/2025
Townhouse Details
Home Type
- Townhome
Est. Annual Taxes
- $3,109
Year Built
- Built in 2015
Lot Details
- 1,307 Sq Ft Lot
- Property is Fully Fenced
- Landscaped
- Sprinkler System
HOA Fees
- $358 Monthly HOA Fees
Parking
- 2 Car Garage
Property Views
- Mountain
- Valley
Home Design
- Flat Roof Shape
- Brick Exterior Construction
- Composition Roof
- Stucco
Interior Spaces
- 1,808 Sq Ft Home
- 3-Story Property
- Double Pane Windows
- Blinds
- Partial Basement
Kitchen
- Gas Range
- Free-Standing Range
- Microwave
- Disposal
Flooring
- Wood
- Carpet
- Tile
Bedrooms and Bathrooms
- 3 Bedrooms
- Walk-In Closet
Laundry
- Dryer
- Washer
Eco-Friendly Details
- ENERGY STAR Certified Homes
Pool
- Heated Pool
- Fence Around Pool
Outdoor Features
- Balcony
- Open Patio
Schools
- Daybreak Elementary School
- Copper Mountain Middle School
- Herriman High School
Utilities
- Forced Air Heating and Cooling System
- Natural Gas Connected
Listing and Financial Details
- Home warranty included in the sale of the property
- Assessor Parcel Number 27-19-180-023
Community Details
Overview
- Association fees include insurance
- Ccmc Association, Phone Number (801) 254-8062
- Kennecott Daybreak Subdivision
Amenities
- Community Fire Pit
- Picnic Area
- Clubhouse
Recreation
- Community Playground
- Community Pool
- Bike Trail
- Snow Removal
Map
Home Values in the Area
Average Home Value in this Area
Tax History
| Year | Tax Paid | Tax Assessment Tax Assessment Total Assessment is a certain percentage of the fair market value that is determined by local assessors to be the total taxable value of land and additions on the property. | Land | Improvement |
|---|---|---|---|---|
| 2023 | $3,109 | $583,800 | $46,800 | $537,000 |
| 2022 | $3,353 | $588,800 | $45,900 | $542,900 |
| 2021 | $2,637 | $424,800 | $35,400 | $389,400 |
| 2020 | $2,616 | $395,000 | $33,300 | $361,700 |
| 2019 | $2,590 | $384,400 | $33,300 | $351,100 |
| 2018 | $2,458 | $363,000 | $34,800 | $328,200 |
| 2017 | $2,340 | $338,700 | $34,800 | $303,900 |
| 2016 | $690 | $94,600 | $34,800 | $59,800 |
| 2015 | $474 | $34,800 | $34,800 | $0 |
Property History
| Date | Event | Price | Change | Sq Ft Price |
|---|---|---|---|---|
| 06/03/2025 06/03/25 | For Sale | $450,000 | -- | $249 / Sq Ft |
| 06/03/2025 06/03/25 | Off Market | -- | -- | -- |
Purchase History
| Date | Type | Sale Price | Title Company |
|---|---|---|---|
| Warranty Deed | -- | Keystone Title Ins Am Fork | |
| Special Warranty Deed | -- | First American Title |
Mortgage History
| Date | Status | Loan Amount | Loan Type |
|---|---|---|---|
| Open | $150,000 | New Conventional | |
| Previous Owner | $2,250,000 | Construction | |
| Closed | $0 | Unknown |
Similar Homes in South Jordan, UT
Source: UtahRealEstate.com
MLS Number: 2089183
APN: 27-19-180-023-0000
- 4491 W Daybreak Rim Way
- 4516 W Daybreak Rim Way
- 4574 W Daybreak Rim Way
- 4584 W Daybreak Rim Way
- 4586 W Daybreak Rim Way Unit 396
- 11233 S Clear Blue Dr Unit 402
- 11211 S Clear Blue Dr
- 11133 S Topview Rd
- 11153 S Sunup Way
- 4763 W Daybreak Rim Way
- 11039 Paddle Board Way Unit 318
- 11379 S Oakmond Rd
- 4687 Lumina Dr
- 4773 W Daybreak Rim Way
- 11572 S Harvest Rain Ave
- 11093 S Kestrel Rise Rd
- 4811 W Daybreak Pkwy
- 4263 W 11475 S
- 4609 W Isla Daybreak Rd
- 4833 W Daybreak Pkwy
