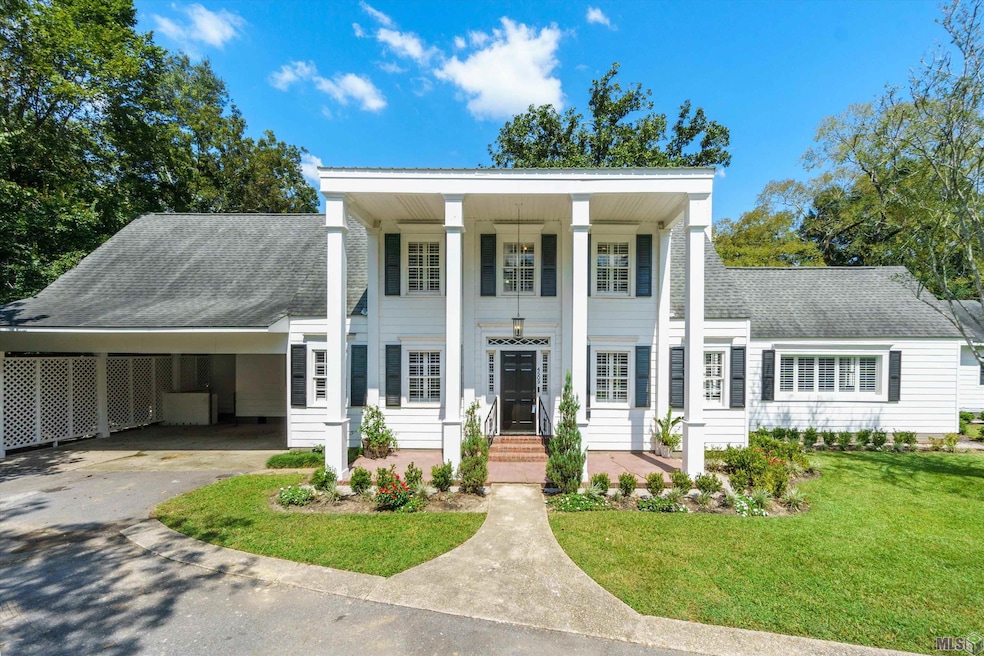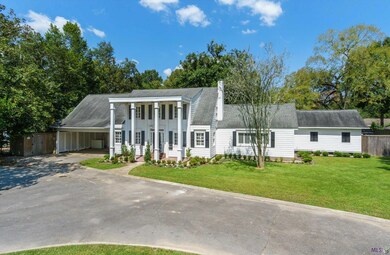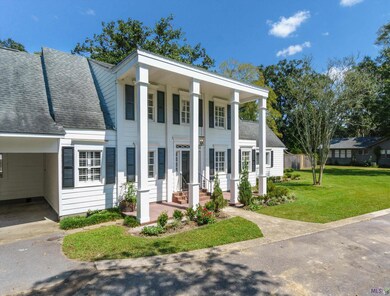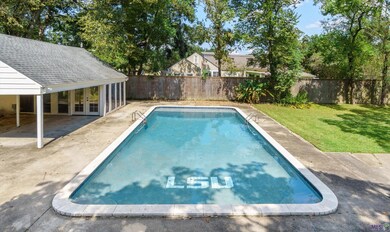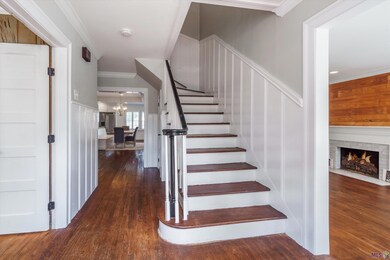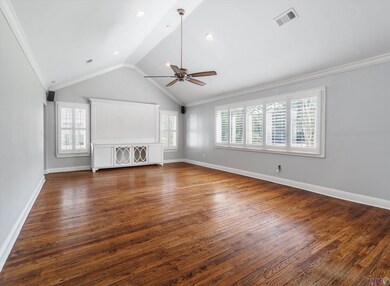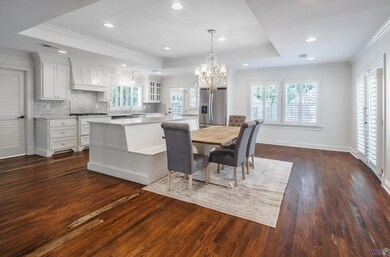
4509 Hyacinth Ave Baton Rouge, LA 70808
Highlands/Perkins NeighborhoodEstimated payment $4,502/month
Highlights
- In Ground Pool
- Colonial Architecture
- Multiple Fireplaces
- 0.64 Acre Lot
- Deck
- Cathedral Ceiling
About This Home
BEAUTIFUL, COLONIAL STYLE HOME SITUATED ON 2 1/2 LOTS IN SOUTHDOWNS!!! 4509 Hyacinth Avenue, Baton Rouge, LA 70808 Bedrooms: 4 Baths: 2 1/2 Living Area: 3710 Acres: .64 (2 1/2 lots combined) Appraised Value: $783,000 (Appraisal performed on 9/20/2022 attached. See documents.) Seller is willing to purchase a 2-1 buy down to reduce interest rate through RJ Boiteaux with Atlantic Lending Company (or through buyer's lender of choice). Corner, two story home situated on 2 1/2 lots on the corner of Hyacinth Avenue and Lee Drive (both access points of circular driveway on Hyacinth). Several blocks from St. Aloysius church/school and two miles from LSU campus. On the parade route (first turn) for the Krewe of Southdowns (Friends of Flambeux) annual Parade. Completely updated with fresh landscaping at front. Two fireplaces (one in formal living/dining, and one in master bedroom) Carrara marble countertops throughout. Oversized island with bench, Shaker style cabinets and doors. Oil rubbed bronze door hardware mixed with chrome plumbing fixtures and knobs. Brand new white interior shutters, huge laundry room with an island and exterior entrance, bedroom/office with pecky cypress walls and built ins, large back yard with wooden deck, pool featuring LSU logo, and large, beautiful magnolia tree for shade over house. Recently constructed bike path at street leading from Siegen Top Golf all the way through LSU campus. Oversized fence enclosing backyard. Pool house/storage room in back yard next to pool. Large attic over carport that could easily be built out for additional living area (and equity). Double insulated exterior walls. 220 volt receptacle for hot tub under roof at "pool house". Numerous items are to remain (including refrigerator, washer, dryer, kitchen table, surround sound in living room, and television in master bedroom, An absolute must see! PLEASE DO NOT DISTURB TENANTS. Prequalification letter needed for showings.
Home Details
Home Type
- Single Family
Est. Annual Taxes
- $4,245
Year Built
- Built in 1970 | Remodeled
Lot Details
- 0.64 Acre Lot
- Property is Fully Fenced
- Wood Fence
- Corner Lot
- Oversized Lot
- Landscaped with Trees
Home Design
- Colonial Architecture
- Gable Roof Shape
- Pillar, Post or Pier Foundation
- Frame Construction
- Shingle Roof
Interior Spaces
- 3,710 Sq Ft Home
- 2-Story Property
- Sound System
- Crown Molding
- Cathedral Ceiling
- Multiple Fireplaces
- Wood Burning Fireplace
- Ventless Fireplace
- Gas Log Fireplace
- Fireplace Features Masonry
- Window Treatments
- Fire and Smoke Detector
- Washer and Dryer Hookup
Kitchen
- Gas Cooktop
- Range Hood
- Dishwasher
- Disposal
Flooring
- Wood
- Carpet
- Ceramic Tile
Bedrooms and Bathrooms
- 4 Bedrooms
- Primary Bedroom on Main
- En-Suite Bathroom
- Walk-In Closet
- Double Vanity
- Soaking Tub
- Separate Shower
Attic
- Multiple Attics
- Attic Access Panel
Parking
- 4 Parking Spaces
- Carport
- Driveway
- Off-Street Parking
Pool
- In Ground Pool
- Gunite Pool
Outdoor Features
- Deck
Utilities
- Cooling Available
- Multiple Heating Units
- Heating System Uses Gas
Community Details
- Southdowns Subdivision
Map
Home Values in the Area
Average Home Value in this Area
Tax History
| Year | Tax Paid | Tax Assessment Tax Assessment Total Assessment is a certain percentage of the fair market value that is determined by local assessors to be the total taxable value of land and additions on the property. | Land | Improvement |
|---|---|---|---|---|
| 2024 | $4,245 | $36,250 | $5,000 | $31,250 |
| 2023 | $4,245 | $30,250 | $5,000 | $25,250 |
| 2022 | $3,612 | $30,250 | $5,000 | $25,250 |
| 2021 | $3,529 | $30,250 | $5,000 | $25,250 |
| 2020 | $3,506 | $30,250 | $5,000 | $25,250 |
| 2019 | $3,058 | $25,250 | $5,000 | $20,250 |
| 2018 | $3,020 | $25,250 | $5,000 | $20,250 |
| 2017 | $3,020 | $25,250 | $5,000 | $20,250 |
| 2016 | $1,476 | $12,650 | $5,000 | $7,650 |
| 2015 | $699 | $12,650 | $5,000 | $7,650 |
| 2014 | $697 | $12,650 | $5,000 | $7,650 |
| 2013 | -- | $12,650 | $5,000 | $7,650 |
Property History
| Date | Event | Price | Change | Sq Ft Price |
|---|---|---|---|---|
| 07/16/2025 07/16/25 | For Sale | $749,000 | 0.0% | $202 / Sq Ft |
| 01/09/2023 01/09/23 | Off Market | -- | -- | -- |
| 10/14/2022 10/14/22 | Price Changed | $749,000 | -3.9% | $202 / Sq Ft |
| 10/09/2022 10/09/22 | Price Changed | $779,000 | -0.5% | $210 / Sq Ft |
| 09/27/2022 09/27/22 | Price Changed | $783,000 | -1.5% | $211 / Sq Ft |
| 09/17/2022 09/17/22 | For Sale | $795,000 | +82.8% | $214 / Sq Ft |
| 04/29/2016 04/29/16 | Sold | -- | -- | -- |
| 03/21/2016 03/21/16 | Pending | -- | -- | -- |
| 05/20/2015 05/20/15 | For Sale | $435,000 | -- | $124 / Sq Ft |
Mortgage History
| Date | Status | Loan Amount | Loan Type |
|---|---|---|---|
| Closed | $20,000 | Credit Line Revolving |
Similar Homes in Baton Rouge, LA
Source: Greater Baton Rouge Association of REALTORS®
MLS Number: 2022014604
APN: 00838233
- 4492 Hyacinth Ave
- 4685 Hyacinth Ave
- 1745 Lee Dr
- 1518 Pickett Ave
- 1350 Pickett Ave
- 4420 Mimosa St
- 4623 Arrowhead St
- 4761 Mimosa St
- 2023 Edinburgh Ave
- 4268 Arrowhead St
- 2054 Edinburgh Ave
- 4645 Bluebell Dr
- 4718 Orchid St
- 4545 Orchid St
- 4441 Orchid St
- 4936 Mimosa St
- 4013 Hyacinth Ave
- 2154 Edinburgh Ave
- 2063 Rue Venelle St
- 4613 Tupello St
- 4460 Whitehaven St
- 4587 Mimosa St
- 4776 Arrowhead St
- 4021 Hyacinth Ave
- 2111 Edinburgh Ave
- 1155 Stuart Ave
- 4850 Rouzan Square Ave
- 1834 Stanford Ave
- 1509 Stanford Ave Unit A3
- 2108 Cherrydale Ave
- 1977 Cherrydale Ave
- 3030 Congress Blvd
- 3030 Congress Blvd
- 3030 Congress Blvd Unit 2
- 3030 Congress Blvd Unit 93
- 990 Stanford Ave Unit 222
- 550 Lee Dr
- 735 Dubois Dr
- 642 Barrosa Way
- 4646 Loyola Dr
