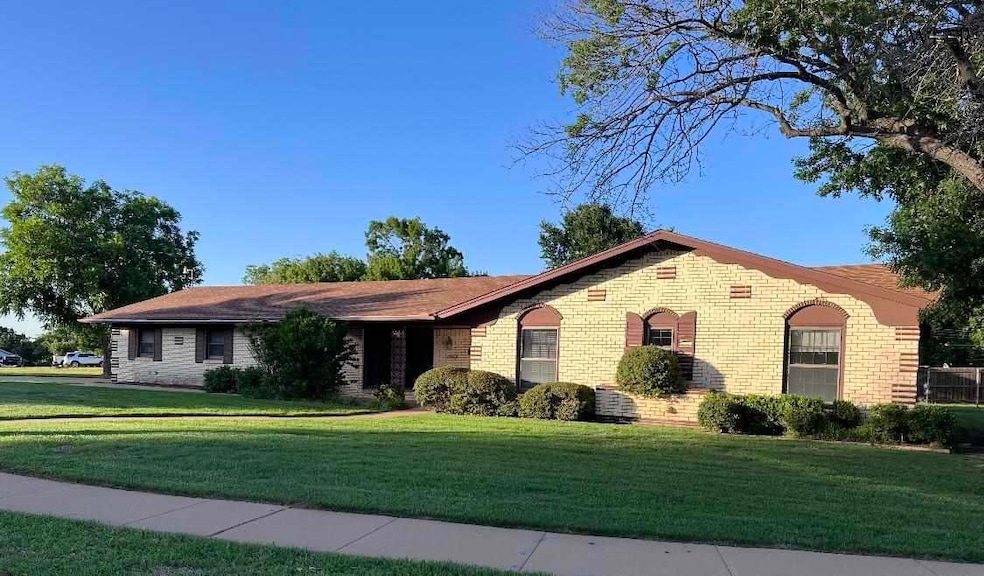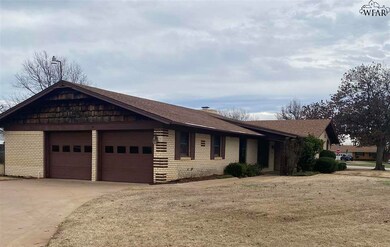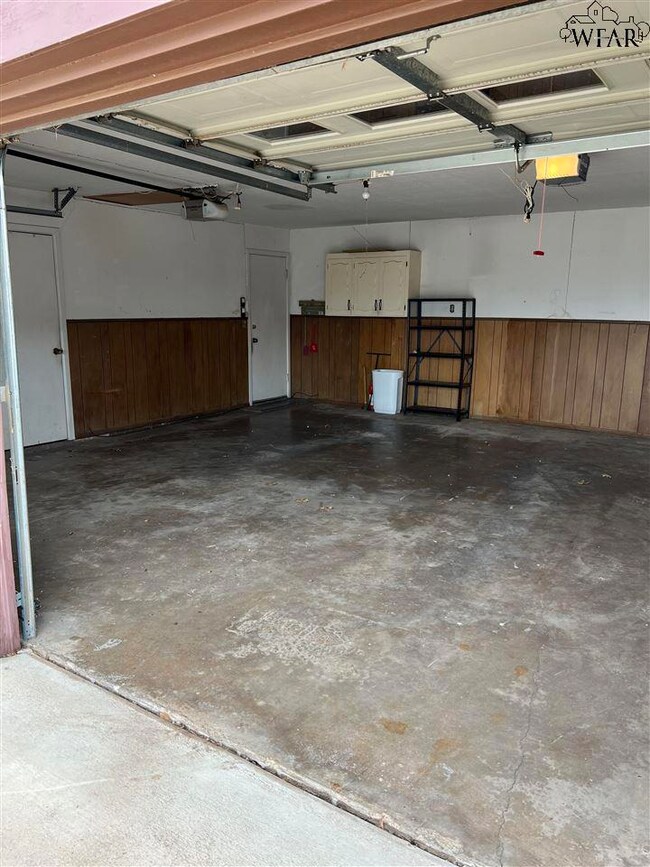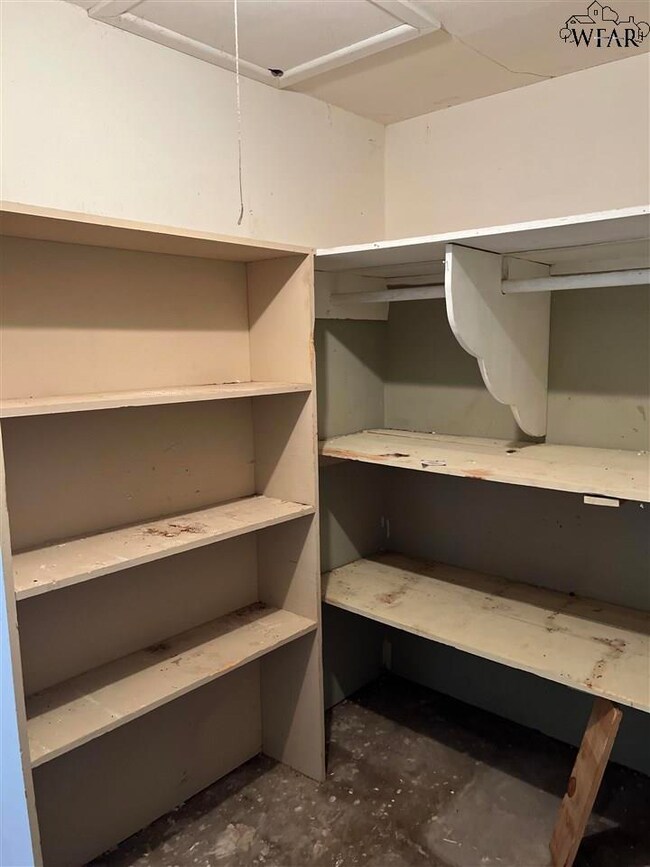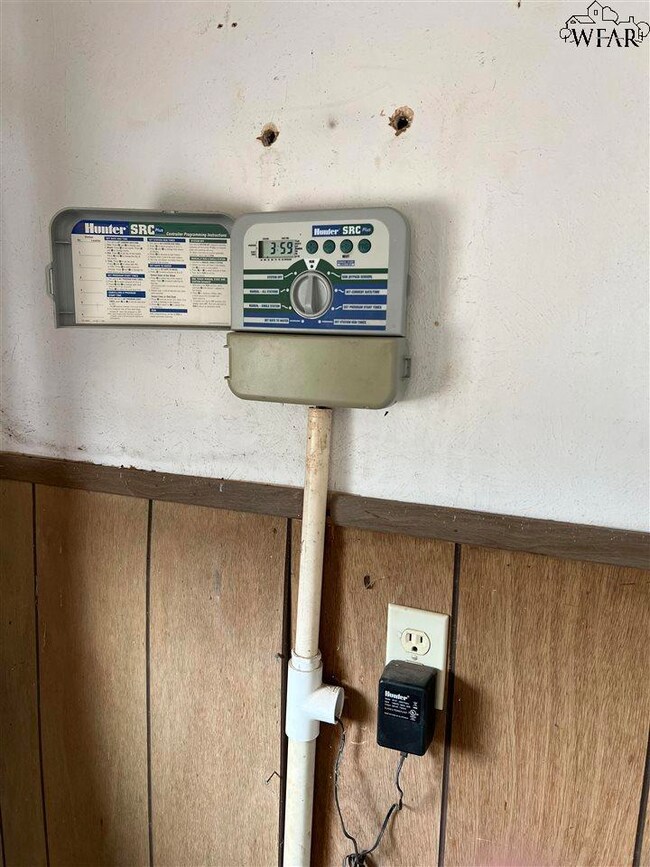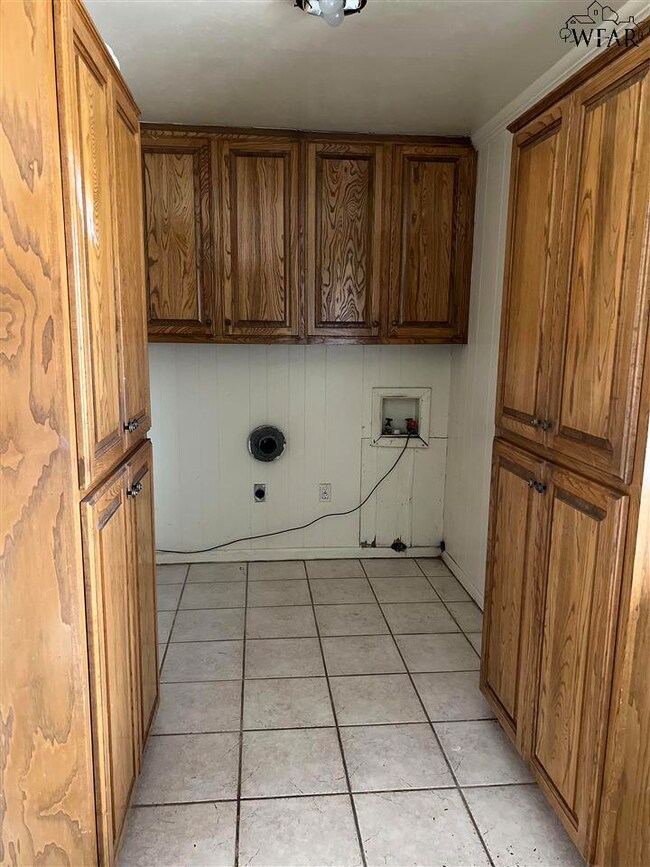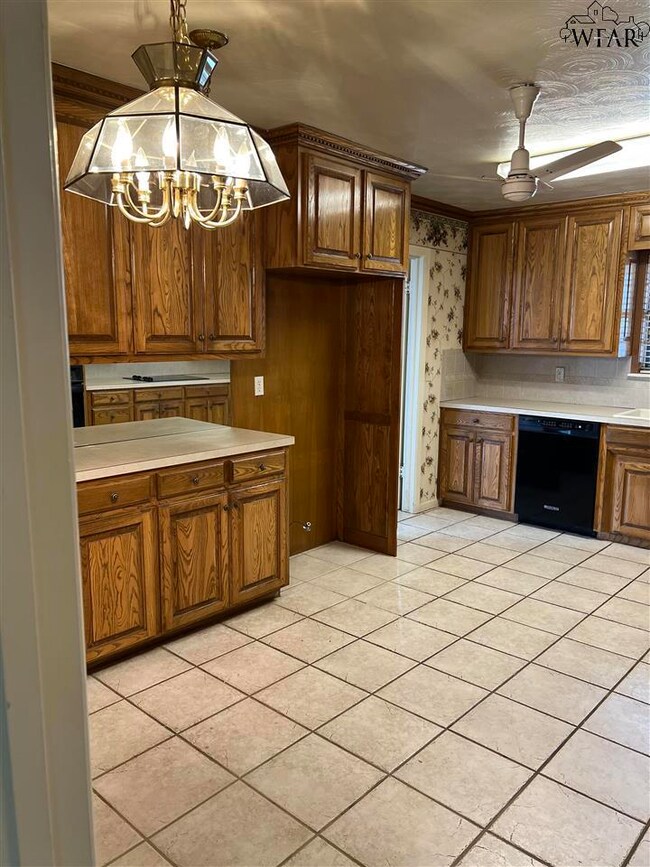
4509 Kenwood St Wichita Falls, TX 76310
Highlights
- Living Room with Fireplace
- Utility Closet
- Separate Outdoor Workshop
- Rider High School Rated A-
- Breakfast Room
- 2 Car Attached Garage
About This Home
As of September 2024With some TLC this can be a great family home in established neighborhood. This home features two living areas with formal dining. Sits on large well maintained lot with mature trees. Beautiful wood burning fireplace. The large extra bedrooms share a jack and jill bathroom. Conveniently located to Kell Boulevard and just down the street from the new Memorial High School!! Storage building or workshop with electricity. This home will be perfect for a growing family. Come discover the possibilities. AS IS
Home Details
Home Type
- Single Family
Est. Annual Taxes
- $5,313
Year Built
- Built in 1961
Home Design
- Brick Exterior Construction
- Slab Foundation
- Composition Roof
Interior Spaces
- 2,065 Sq Ft Home
- 1-Story Property
- Wood Burning Fireplace
- Living Room with Fireplace
- Breakfast Room
- Utility Closet
- Washer Hookup
- Utility Room
Kitchen
- Eat-In Kitchen
- Built-In Oven
- Electric Oven
- Built-In Range
- Range Hood
- Microwave
- Dishwasher
- Formica Countertops
- Disposal
Flooring
- Carpet
- Tile
- Vinyl
Bedrooms and Bathrooms
- 3 Bedrooms
- Linen Closet
- Walk-In Closet
Parking
- 2 Car Attached Garage
- Garage Door Opener
Additional Features
- Separate Outdoor Workshop
- West Facing Home
- Central Heating and Cooling System
Listing and Financial Details
- Legal Lot and Block 1 / 3
Ownership History
Purchase Details
Home Financials for this Owner
Home Financials are based on the most recent Mortgage that was taken out on this home.Similar Homes in Wichita Falls, TX
Home Values in the Area
Average Home Value in this Area
Purchase History
| Date | Type | Sale Price | Title Company |
|---|---|---|---|
| Deed | -- | None Listed On Document |
Mortgage History
| Date | Status | Loan Amount | Loan Type |
|---|---|---|---|
| Open | $222,000 | Construction |
Property History
| Date | Event | Price | Change | Sq Ft Price |
|---|---|---|---|---|
| 07/13/2025 07/13/25 | Price Changed | $259,900 | -1.9% | $126 / Sq Ft |
| 06/14/2025 06/14/25 | Price Changed | $264,900 | -1.9% | $128 / Sq Ft |
| 05/01/2025 05/01/25 | Price Changed | $269,900 | -1.8% | $131 / Sq Ft |
| 03/26/2025 03/26/25 | For Sale | $274,900 | 0.0% | $133 / Sq Ft |
| 02/08/2025 02/08/25 | Pending | -- | -- | -- |
| 01/22/2025 01/22/25 | Price Changed | $274,900 | -1.8% | $133 / Sq Ft |
| 12/14/2024 12/14/24 | For Sale | $279,900 | +47.4% | $136 / Sq Ft |
| 09/05/2024 09/05/24 | Sold | -- | -- | -- |
| 08/07/2024 08/07/24 | Pending | -- | -- | -- |
| 06/28/2024 06/28/24 | For Sale | $189,900 | 0.0% | $92 / Sq Ft |
| 05/28/2024 05/28/24 | Pending | -- | -- | -- |
| 04/16/2024 04/16/24 | Price Changed | $189,900 | -24.0% | $92 / Sq Ft |
| 02/28/2024 02/28/24 | For Sale | $249,900 | -- | $121 / Sq Ft |
Tax History Compared to Growth
Tax History
| Year | Tax Paid | Tax Assessment Tax Assessment Total Assessment is a certain percentage of the fair market value that is determined by local assessors to be the total taxable value of land and additions on the property. | Land | Improvement |
|---|---|---|---|---|
| 2024 | $5,313 | $228,774 | $22,000 | $206,774 |
| 2023 | $4,363 | $184,489 | $0 | $0 |
| 2022 | $4,279 | $167,717 | $0 | $0 |
| 2021 | $3,894 | $152,470 | $15,000 | $140,168 |
| 2020 | $3,583 | $138,609 | $15,000 | $123,609 |
| 2019 | $3,366 | $129,124 | $15,000 | $114,124 |
| 2018 | $1,853 | $124,016 | $15,000 | $109,016 |
| 2017 | $3,136 | $123,330 | $15,000 | $108,330 |
| 2016 | $3,045 | $119,764 | $15,000 | $104,764 |
| 2015 | $1,938 | $119,368 | $15,000 | $104,368 |
| 2014 | $1,938 | $138,427 | $0 | $0 |
Agents Affiliated with this Home
-
Stacey Smith

Seller's Agent in 2025
Stacey Smith
940 REALTY
(940) 733-0610
98 Total Sales
-
TERRY BAIRD

Seller's Agent in 2024
TERRY BAIRD
ANCHORED REALTY
(940) 733-8687
53 Total Sales
Map
Source: Wichita Falls Association of REALTORS®
MLS Number: 172394
APN: 135074
- 4693 Sisk Rd
- 4695 Sisk Rd
- 4697 Sisk Rd
- 1 Donnie Cir
- 6 Donnie Cir
- 6774 Southwest Pkwy
- 6617 Seymour Hwy
- 4409 Ward St
- 4623 Sabota Ave
- 6713 Geronimo Dr Unit RV Parking + 2 Large
- 4400 Ward St
- 4636 Jennings Ave
- 4419 Ulen Ln
- 4717 Stansbury Ln
- 7025 Seymour Hwy
- 6113 Saige Dr
- 6125 Sandy Hill Blvd
- 5004 Blue Mesa Ln
- 5001 Blue Mesa
- 4926 Olivia Ln
