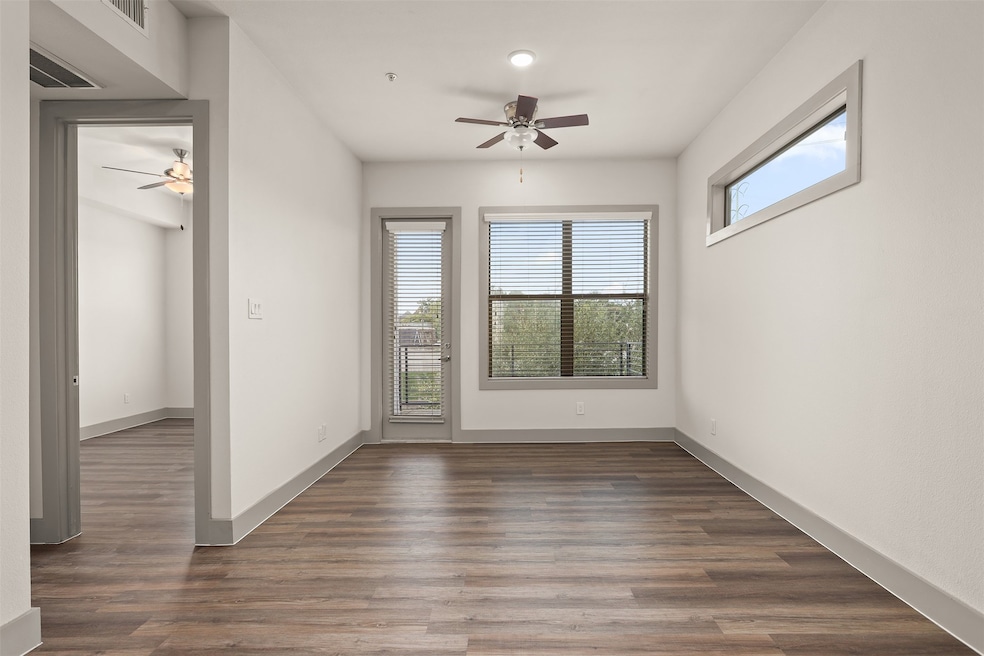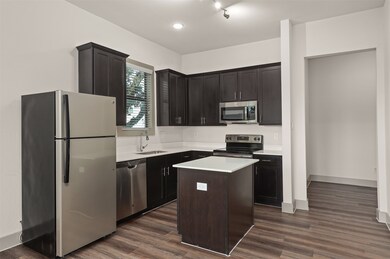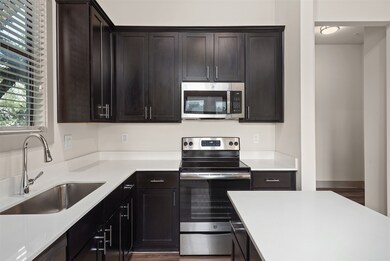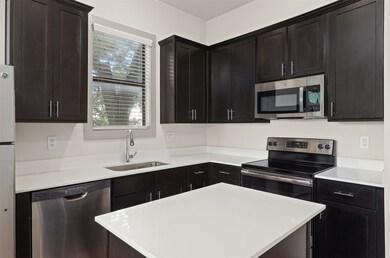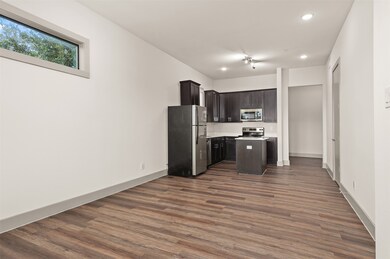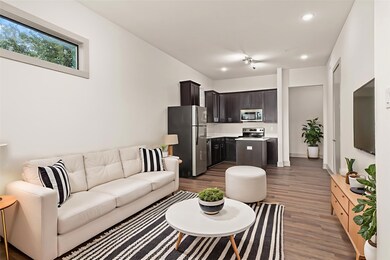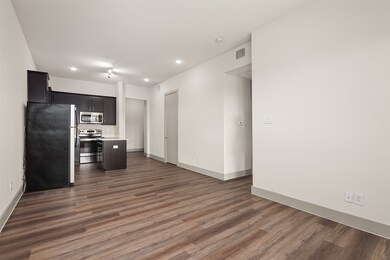4509 Mount Vernon St Unit 9 Houston, TX 77006
Montrose NeighborhoodEstimated payment $1,745/month
Highlights
- 21,366 Sq Ft lot
- Contemporary Architecture
- Family Room Off Kitchen
- Poe Elementary School Rated A-
- Balcony
- Attached Garage
About This Home
Discover the perfect blend of style, location, and flexibility at Mount Vernon Lofts. This one-bedroom, one-bath condo offers modern city living just steps from the best Houston has to offer. Nestled near Montrose and Richmond, you’ll enjoy quick access to Rice University, the Museum District, the Houston Zoo, Hermann Park, and the world-renowned Texas Medical Center. Surrounded by eclectic dining, boutique shopping, and vibrant nightlife, this location is ideal for those who want to live at the center of it all. Whether you’re seeking a primary residence, a weekend city escape, or an income-producing investment, this property offers incredible flexibility — vacation rentals are allowed. With secure building access and a prime location in one of Houston’s most sought-after areas, Mount Vernon Lofts delivers the ultimate combination of comfort, convenience, and opportunity. Live, work, and play — right where it all happens.
Open House Schedule
-
Saturday, November 29, 202511:00 am to 1:00 pm11/29/2025 11:00:00 AM +00:0011/29/2025 1:00:00 PM +00:00Add to Calendar
Property Details
Home Type
- Condominium
Year Built
- Built in 2017
HOA Fees
- $300 Monthly HOA Fees
Home Design
- Contemporary Architecture
- Pillar, Post or Pier Foundation
- Slab Foundation
- Stucco
Interior Spaces
- 778 Sq Ft Home
- 2-Story Property
- Ceiling Fan
- Family Room Off Kitchen
- Utility Room
Kitchen
- Oven
- Free-Standing Range
- Microwave
- Dishwasher
- Kitchen Island
Flooring
- Laminate
- Tile
Bedrooms and Bathrooms
- 1 Bedroom
- 1 Full Bathroom
- Bathtub with Shower
Laundry
- Dryer
- Washer
Parking
- Attached Garage
- Additional Parking
- Assigned Parking
Schools
- Poe Elementary School
- Lanier Middle School
- Lamar High School
Additional Features
- Balcony
- Central Heating and Cooling System
Community Details
Overview
- Association fees include common areas, maintenance structure, sewer, trash, water
- Mvl Condominium Association
- Mount Vernon Montrose Lofts Re Subdivision
Recreation
- Dog Park
Pet Policy
- The building has rules on how big a pet can be within a unit
Map
Home Values in the Area
Average Home Value in this Area
Property History
| Date | Event | Price | List to Sale | Price per Sq Ft |
|---|---|---|---|---|
| 10/15/2025 10/15/25 | For Sale | $230,000 | +19082.7% | $296 / Sq Ft |
| 10/04/2025 10/04/25 | Pending | -- | -- | -- |
| 09/29/2025 09/29/25 | Off Market | $1,199 | -- | -- |
| 09/16/2025 09/16/25 | Price Changed | $230,000 | -4.2% | $296 / Sq Ft |
| 08/29/2025 08/29/25 | Price Changed | $240,000 | -12.7% | $308 / Sq Ft |
| 08/15/2025 08/15/25 | For Sale | $275,000 | 0.0% | $353 / Sq Ft |
| 09/22/2020 09/22/20 | Rented | $1,199 | -16.4% | -- |
| 08/28/2020 08/28/20 | For Rent | $1,435 | +19.7% | -- |
| 08/28/2020 08/28/20 | Rented | $1,199 | -- | -- |
Source: Houston Association of REALTORS®
MLS Number: 95240475
APN: 137-248-001-0001
- 4509 Mount Vernon St Unit 11
- 4509 Mount Vernon St Unit 7
- 4509 Mount Vernon St Unit 4
- 4509 Mount Vernon St Unit 3
- 4509 Mount Vernon St Unit 29
- 4509 Mount Vernon St Unit 26
- 4509 Mount Vernon St Unit 8
- 4509 Mount Vernon St Unit 28
- 4509 Mount Vernon St Unit 20
- 4509 Mount Vernon St Unit 23
- 4509 Mount Vernon St Unit 2
- 4442 Yoakum Blvd
- 1125 Autrey St
- 1304 Castle Ct Unit A
- 1306 Castle Ct Unit A
- 1312 Castle Ct Unit A
- 1403 Bonnie Brae St
- 1202 Barkdull St
- 4504 Yupon St
- 4401 Roseland St
- 4527 Graustark St
- 1204 Autrey St Unit 1 D
- 4321 Mount Vernon St
- 1219 Autrey St Unit 4
- 4508 Graustark St
- 1301 Richmond Ave
- 1111 Banks St Unit 3
- 4641 Montrose Blvd
- 4420 Roseland St Unit 5
- 1403 Bonnie Brae St
- 4899 Montrose Blvd
- 4899 Montrose Blvd Unit 1910
- 1414 Castle Ct Unit 10
- 4 Chelsea Blvd
- 4314 Stanford St Unit 3
- 1517 Bonnie Brae St Unit 3
- 1517 Bonnie Brae St Unit 4
- 20 Pinedale St Unit 3
- 4202 Stanford St Unit 3
- 701 Richmond Ave
