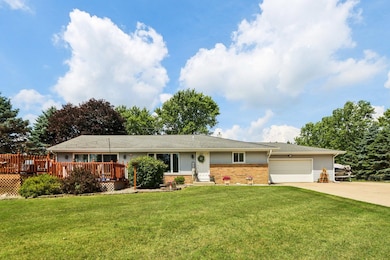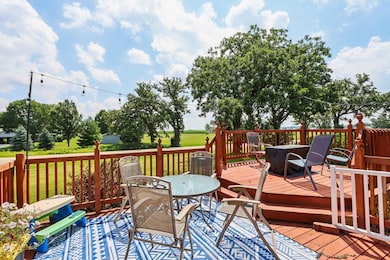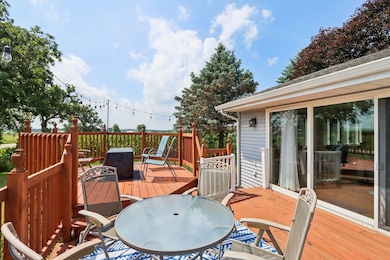
4509 N County Road H Janesville, WI 53548
Estimated payment $2,463/month
Highlights
- Second Garage
- Ranch Style House
- Fenced Yard
- Deck
- Wood Flooring
- 3 Car Attached Garage
About This Home
Here’s your chance to enjoy peaceful country living on just over an acre in the Evansville School District! This updated 3-bed, 2-bath ranch has a huge fenced-in backyard—perfect for get-togethers or relaxing outdoors. A 12-ft gate offers easy access for equipment or a large mower. Inside, you'll find a bright living room full of windows, a spacious dining area, and a partially finished basement great for hosting. The main bedroom includes first-floor laundry off the en suite bath. With an oversized 2-car garage, detached garage, and full basement, there’s no shortage of storage. Enjoy quiet walks through nearby subdivisions and quick access to Janesville, Madison, and everyday amenities.
Listing Agent
EXP Realty, LLC Brokerage Phone: 815-494-8232 License #94001-94 Listed on: 07/17/2025

Home Details
Home Type
- Single Family
Est. Annual Taxes
- $3,625
Year Built
- Built in 1973
Lot Details
- 1.1 Acre Lot
- Rural Setting
- Fenced Yard
Home Design
- Ranch Style House
Interior Spaces
- Wood Flooring
Kitchen
- Oven or Range
- Dishwasher
Bedrooms and Bathrooms
- 3 Bedrooms
- 2 Full Bathrooms
- Bathtub and Shower Combination in Primary Bathroom
Partially Finished Basement
- Basement Fills Entire Space Under The House
- Sump Pump
Parking
- 3 Car Attached Garage
- Second Garage
Outdoor Features
- Deck
- Outdoor Storage
Schools
- Levi Leonard Elementary School
- Jc Mckenna Middle School
- Evansville High School
Utilities
- Forced Air Cooling System
- Well
Map
Home Values in the Area
Average Home Value in this Area
Tax History
| Year | Tax Paid | Tax Assessment Tax Assessment Total Assessment is a certain percentage of the fair market value that is determined by local assessors to be the total taxable value of land and additions on the property. | Land | Improvement |
|---|---|---|---|---|
| 2024 | $3,555 | $250,700 | $22,000 | $228,700 |
| 2023 | $3,463 | $250,700 | $22,000 | $228,700 |
| 2022 | $3,341 | $195,800 | $15,800 | $180,000 |
| 2021 | $3,596 | $195,800 | $15,800 | $180,000 |
| 2020 | $3,604 | $195,800 | $15,800 | $180,000 |
| 2019 | $3,412 | $170,000 | $14,300 | $155,700 |
| 2018 | $3,237 | $170,000 | $14,300 | $155,700 |
| 2017 | $3,139 | $170,000 | $14,300 | $155,700 |
| 2016 | $2,846 | $131,700 | $14,800 | $116,900 |
Property History
| Date | Event | Price | Change | Sq Ft Price |
|---|---|---|---|---|
| 07/20/2025 07/20/25 | Pending | -- | -- | -- |
| 07/18/2025 07/18/25 | For Sale | $390,000 | 0.0% | $185 / Sq Ft |
| 07/17/2025 07/17/25 | Off Market | $390,000 | -- | -- |
| 06/16/2023 06/16/23 | Sold | $320,000 | +23.1% | $152 / Sq Ft |
| 05/16/2023 05/16/23 | Pending | -- | -- | -- |
| 05/16/2023 05/16/23 | For Sale | $259,900 | -- | $123 / Sq Ft |
Mortgage History
| Date | Status | Loan Amount | Loan Type |
|---|---|---|---|
| Closed | $160,000 | Purchase Money Mortgage |
Similar Homes in Janesville, WI
Source: South Central Wisconsin Multiple Listing Service
MLS Number: 2004665
APN: 648-51
- 3632 N Harvest View Dr
- 3814 W Fieldwood Dr
- 24 acres N Northwood Trace
- L49 Arbor Ridge Way
- L46 Arbor Ridge Way
- L45 Arbor Ridge Way
- L20 Arbor Ridge Way
- 1817 Arboretum Dr
- 2555 W Deer Path Trail
- 1446 N Austin Rd
- 2426 W Juniper Ridge Ct
- 3812 N Hickory Dr
- L105 Greenway Cir
- L104 Greenway Cir
- L103 Greenway Cir
- L102 Greenway Cir
- L101 Greenway Cir
- L98 Greenway Cir
- L97 Greenway Cir
- L96 Greenway Cir






