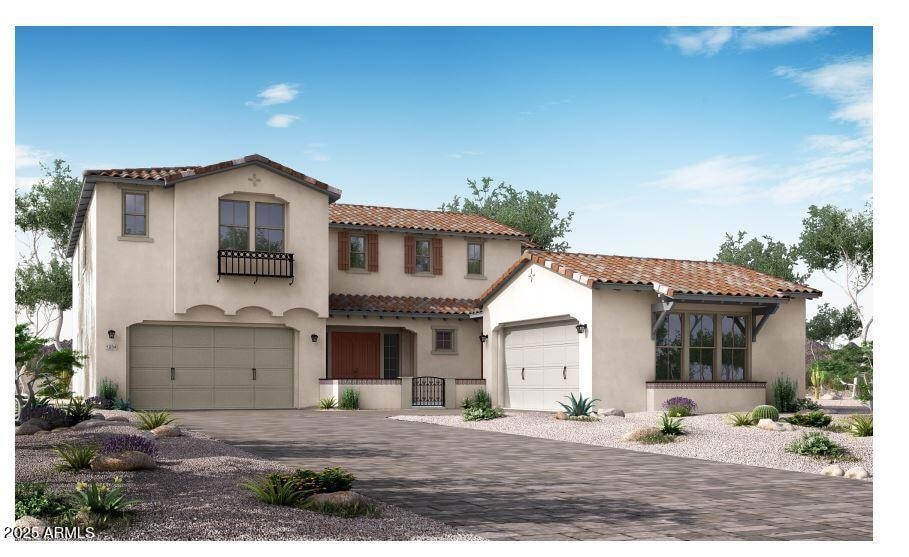
4509 S Carbon Mesa, AZ 85212
Eastmark NeighborhoodEstimated payment $6,654/month
Highlights
- Hydromassage or Jetted Bathtub
- Granite Countertops
- Pickleball Courts
- Silver Valley Elementary Rated A-
- Fenced Community Pool
- Eat-In Kitchen
About This Home
This stunning two-story home offers the perfect blend of space, style, and flexibility. Featuring a thoughtfully designed layout, the main residence boasts spacious living areas, a gourmet kitchen, and generously sized bedrooms with their own bathrooms attached, providing comfort for both everyday living and entertaining. A standout feature is the private casita—ideal for guests, extended family, or a home office. Complete with its own entrance, mini kitchen and washer dryer hookups, it offers privacy and independence while staying connected to the main home. With elegant finishes throughout, abundant natural light, and a seamless indoor-outdoor flow, this home is designed to meet a variety of lifestyle needs. Complete in October. Whether you're hosting gatherings, working from home, or accommodating guests, this versatile floor plan makes it all possible.
Home Details
Home Type
- Single Family
Est. Annual Taxes
- $620
Year Built
- Built in 2025
Lot Details
- 9,720 Sq Ft Lot
- Desert faces the front of the property
- Block Wall Fence
HOA Fees
- $114 Monthly HOA Fees
Parking
- 2 Open Parking Spaces
- 3 Car Garage
Home Design
- Brick Exterior Construction
- Wood Frame Construction
- Cellulose Insulation
- Tile Roof
- Reflective Roof
- Low Volatile Organic Compounds (VOC) Products or Finishes
- Stucco
Interior Spaces
- 4,809 Sq Ft Home
- 2-Story Property
- Double Pane Windows
- ENERGY STAR Qualified Windows with Low Emissivity
Kitchen
- Eat-In Kitchen
- Gas Cooktop
- Built-In Microwave
- ENERGY STAR Qualified Appliances
- Granite Countertops
Flooring
- Carpet
- Laminate
- Tile
Bedrooms and Bathrooms
- 6 Bedrooms
- 6.5 Bathrooms
- Dual Vanity Sinks in Primary Bathroom
- Low Flow Plumbing Fixtures
- Hydromassage or Jetted Bathtub
Eco-Friendly Details
- ENERGY STAR Qualified Equipment
- No or Low VOC Paint or Finish
Schools
- Silver Valley Elementary School
- Eastmark High Middle School
- Eastmark High School
Utilities
- Ducts Professionally Air-Sealed
- Central Air
- Heating System Uses Natural Gas
Listing and Financial Details
- Tax Lot 1283
- Assessor Parcel Number 312-16-283
Community Details
Overview
- Association fees include ground maintenance
- Eastmark Association, Phone Number (480) 367-2626
- Built by Woodside Homes
- Eastmark Subdivision
Amenities
- Recreation Room
Recreation
- Pickleball Courts
- Community Playground
- Fenced Community Pool
- Bike Trail
Map
Home Values in the Area
Average Home Value in this Area
Tax History
| Year | Tax Paid | Tax Assessment Tax Assessment Total Assessment is a certain percentage of the fair market value that is determined by local assessors to be the total taxable value of land and additions on the property. | Land | Improvement |
|---|---|---|---|---|
| 2025 | $620 | $3,201 | $3,201 | -- |
| 2024 | $658 | $3,049 | $3,049 | -- |
| 2023 | $658 | $20,835 | $20,835 | $0 |
| 2022 | $643 | $16,875 | $16,875 | $0 |
| 2021 | $650 | $4,620 | $4,620 | $0 |
| 2020 | $191 | $4,489 | $4,489 | $0 |
Property History
| Date | Event | Price | Change | Sq Ft Price |
|---|---|---|---|---|
| 08/02/2025 08/02/25 | For Sale | $1,199,990 | -- | $250 / Sq Ft |
Purchase History
| Date | Type | Sale Price | Title Company |
|---|---|---|---|
| Warranty Deed | $15,486,100 | First American Title |
Mortgage History
| Date | Status | Loan Amount | Loan Type |
|---|---|---|---|
| Open | $6,636,900 | Purchase Money Mortgage |
Similar Homes in Mesa, AZ
Source: Arizona Regional Multiple Listing Service (ARMLS)
MLS Number: 6900810
APN: 312-16-283
- 4515 S Carbon
- 9649 E Spiral Ave
- 9638 E Spiral Ave
- 9821 E Supernova Dr
- 9607 E Spiral Ave
- 9533 E Spiral Ave
- 9631 E Rainbow Ave
- 4444 S Flare
- Grandeur Plan at Everton Heights at Eastmark - Elegance at Eastmark
- Majestic Plan at Everton Heights at Eastmark - Elegance at Eastmark
- Style Plan at Everton Heights at Eastmark - Elegance at Eastmark
- Royal Plan at Everton Heights at Eastmark - Elegance at Eastmark
- Grace Plan at Everton Heights at Eastmark - Elegance at Eastmark
- Charm Plan at Everton Heights at Eastmark - Elegance at Eastmark
- 9515 E Rainbow Ave
- 4639 S Glacier
- 4648 S Glacier
- 9918 E Strobe Ave
- 4637 S Jetty
- 4247 S Element
- 9844 E Satellite Dr
- 4803 S Ferric
- 4831 S Turbine
- 4808 S Ferric
- 9344 E Spiral Ave
- 4853 S Charger
- 9415 E Saturn Ave
- 4847 S Ferric
- 4831 S Molly
- 9321 E Warner Rd
- 9326 E Strobe Ave
- 4753 S Mole
- 9314 E Strobe Ave
- 9319 E Strobe Ave
- 4765 S Mole
- 4805 S Mole
- 4760 S Mole
- 4821 S Mole
- 9765 E Solstice Ave
- 4820 S Mole






