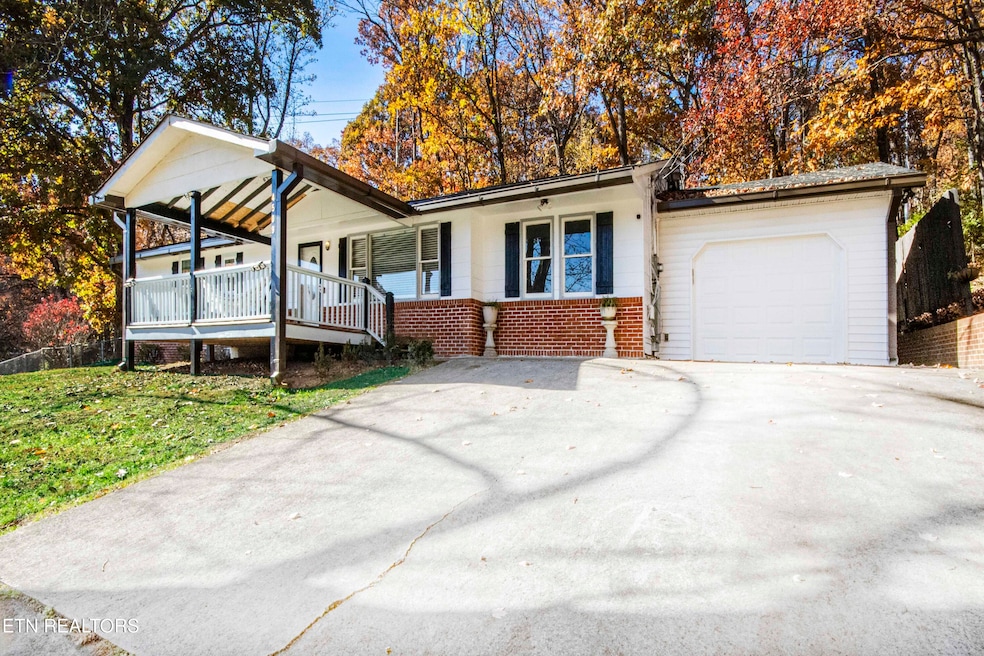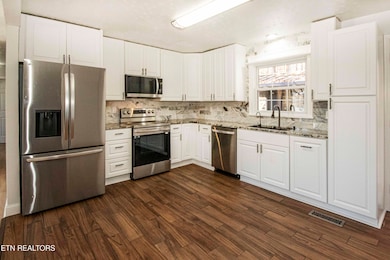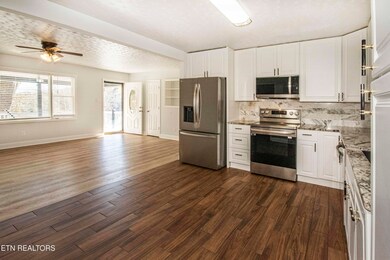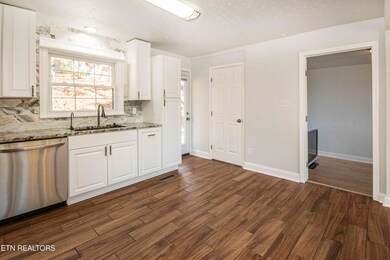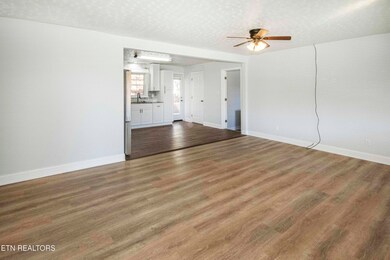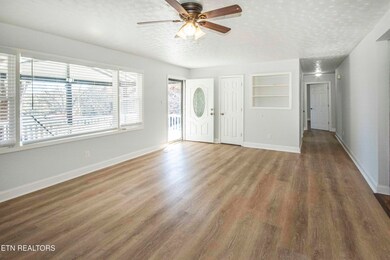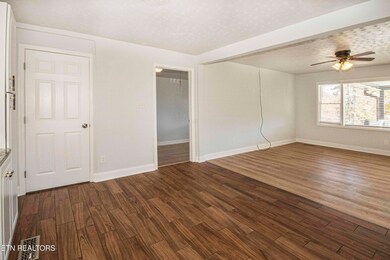4509 Willowdale Dr NW Knoxville, TN 37921
Cumberland Estates NeighborhoodEstimated payment $2,351/month
Highlights
- 0.85 Acre Lot
- Deck
- Traditional Architecture
- Mountain View
- Private Lot
- Main Floor Primary Bedroom
About This Home
This stunning home has been beautifully renovated from top to bottom, blending modern comfort with timeless charm. Every detail has been thoughtfully updated - from the elegant kitchen and spa like bathrooms to the floors and windows that flood the space with natural light. Nestled on a serene lot surrounded by mature gorgeous trees, the home offers exceptional privacy and breathtaking mountain views while still conveniently located to all shopping restaurants and schools. The spacious patio creates a peaceful outdoor retreat, perfect for family gatherings, playtime, or simply relaxing. Inside, the open concept layout is ideal for family living - offering generous living areas and seamless flow between indoor and outdoor spaces. With its abundance of natural beauty, countless upgrades and tranquil setting, this home is perfect sanctuary for anyone seeking comfort, elegance and a true connection with nature. New roof, new rain guard gutters, new fascia, new floors, new kitchen, new bathrooms, new patio deck, fresh pain and many more updates.
Home Details
Home Type
- Single Family
Est. Annual Taxes
- $1,644
Year Built
- Built in 1963
Lot Details
- 0.85 Acre Lot
- Cul-De-Sac
- Barbed Wire
- Private Lot
- Irregular Lot
Parking
- 1 Car Attached Garage
Property Views
- Mountain
- Countryside Views
- Forest
Home Design
- Traditional Architecture
- Brick Exterior Construction
- Frame Construction
- Wood Siding
Interior Spaces
- 1,484 Sq Ft Home
- Family Room
- Combination Kitchen and Dining Room
- Storage
- Crawl Space
- Fire and Smoke Detector
Kitchen
- Eat-In Kitchen
- Range
- Microwave
- Dishwasher
Flooring
- Laminate
- Tile
Bedrooms and Bathrooms
- 4 Bedrooms
- Primary Bedroom on Main
- 2 Full Bathrooms
- Walk-in Shower
Laundry
- Laundry Room
- Washer and Dryer Hookup
Outdoor Features
- Deck
- Covered Patio or Porch
- Outdoor Storage
Schools
- Pleasant Ridge Elementary School
- Northwest Middle School
- Karns High School
Utilities
- Central Air
- Heating unit installed on the ceiling
- Internet Available
Community Details
- No Home Owners Association
- Cumberland Est Sec 14 & 5 Subdivision
Listing and Financial Details
- Assessor Parcel Number 079KD001
- Tax Block zz
Map
Home Values in the Area
Average Home Value in this Area
Tax History
| Year | Tax Paid | Tax Assessment Tax Assessment Total Assessment is a certain percentage of the fair market value that is determined by local assessors to be the total taxable value of land and additions on the property. | Land | Improvement |
|---|---|---|---|---|
| 2025 | $689 | $44,325 | $0 | $0 |
| 2024 | $1,644 | $44,325 | $0 | $0 |
| 2023 | $1,644 | $44,325 | $0 | $0 |
| 2022 | $1,644 | $44,325 | $0 | $0 |
| 2021 | $1,464 | $31,925 | $0 | $0 |
| 2020 | $1,464 | $31,925 | $0 | $0 |
| 2019 | $1,464 | $31,925 | $0 | $0 |
| 2018 | $1,464 | $31,925 | $0 | $0 |
| 2017 | $1,464 | $31,925 | $0 | $0 |
| 2016 | $1,172 | $0 | $0 | $0 |
| 2015 | $1,172 | $0 | $0 | $0 |
| 2014 | $1,172 | $0 | $0 | $0 |
Property History
| Date | Event | Price | List to Sale | Price per Sq Ft | Prior Sale |
|---|---|---|---|---|---|
| 11/14/2025 11/14/25 | For Sale | $419,999 | +40.0% | $283 / Sq Ft | |
| 10/31/2023 10/31/23 | Sold | $300,000 | -10.4% | $202 / Sq Ft | View Prior Sale |
| 09/14/2023 09/14/23 | Pending | -- | -- | -- | |
| 08/24/2023 08/24/23 | For Sale | $335,000 | -- | $226 / Sq Ft |
Purchase History
| Date | Type | Sale Price | Title Company |
|---|---|---|---|
| Warranty Deed | $300,000 | Admiral Title | |
| Warranty Deed | $120,000 | Foothills Title Services Inc | |
| Interfamily Deed Transfer | -- | None Available | |
| Warranty Deed | $75,250 | Abstract Title Inc |
Mortgage History
| Date | Status | Loan Amount | Loan Type |
|---|---|---|---|
| Open | $18,000 | New Conventional | |
| Open | $294,566 | Construction | |
| Previous Owner | $88,500 | New Conventional | |
| Previous Owner | $74,949 | FHA |
Source: East Tennessee REALTORS® MLS
MLS Number: 1321882
APN: 079KD-001
- 4725 Silverhill Dr
- 4908 Nickle Rd
- 4621 Royalview Rd
- 4432 Royalview Rd
- 5309 Nickle Rd
- 2401 Wadsworth Dr
- 2345 Wadsworth Dr
- 5504 Newberry Rd
- 6108 Burlwood Rd
- 5405 Bluefield Rd
- 2620 Woods Smith Rd
- 2239 Andrea Ln
- 6221 Lilywood Ln
- 6436 Glen Eagle Ln
- 6427 Hollow Oak Ln
- 4405 Greenfern Way
- 6206 Lilywood Ln
- 0 Sullivan Rd
- 4431 Broadmeadow Way
- 2631 Crestpark Rd Unit 1
- 5821 Outer Dr
- 2401 Sunrise Ridge Way
- 2901 Legacy Pointe Way
- 2728 Sood Rd
- 5200 Foxwood Rd
- 6317 Stillglen Ln
- 2705 Sood Rd Unit G
- 3101 Pinex Ln
- 5700 Pleasant Ridge Rd
- 5724 Aloha Ave
- 4501 Lynnmont Rd
- 5201 Western Ave
- 5622 Burbury Ln NW
- 5622 Burbury Ln
- 5608 Malmsbury Rd NW
- 5240 Avery Woods Ln
- 5000 Western Ave
- 6313 Clinton Hwy
- 2300 Merchant Dr
- 5924 Blossom Rd
