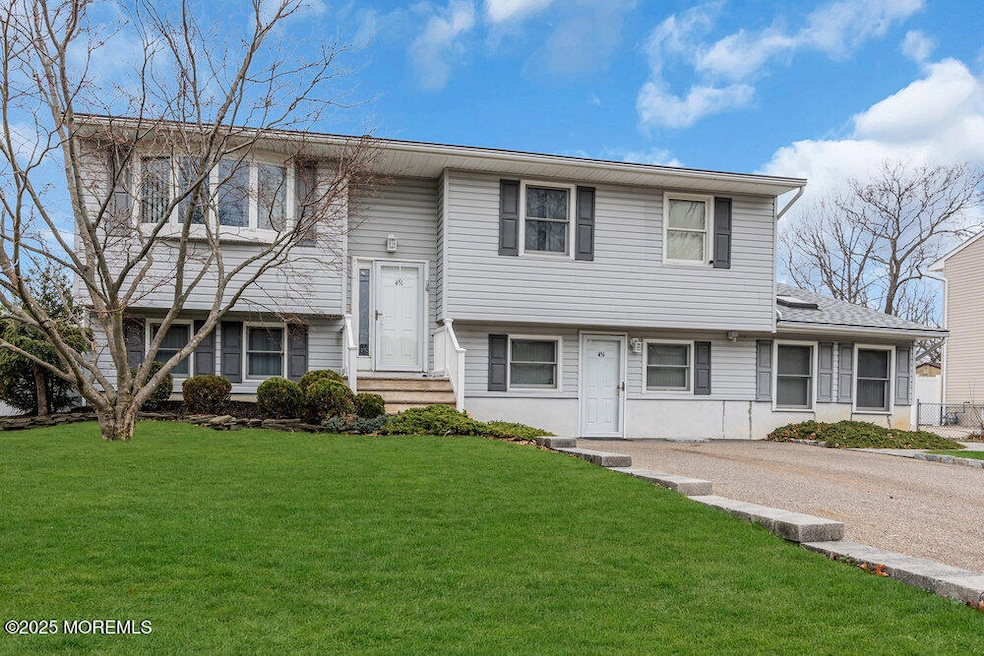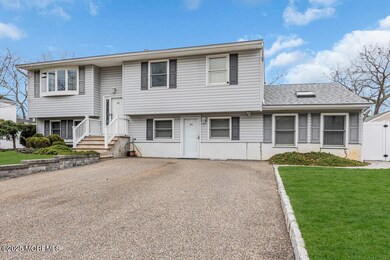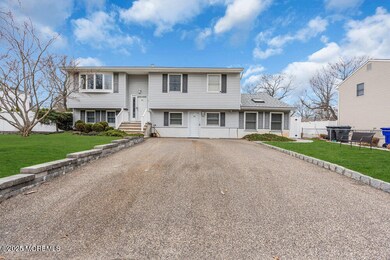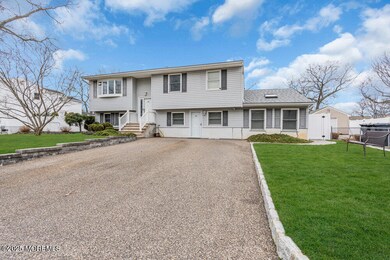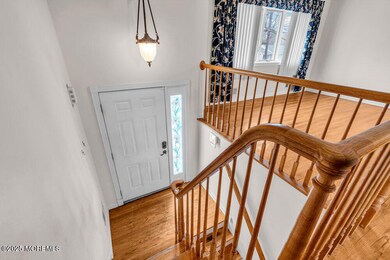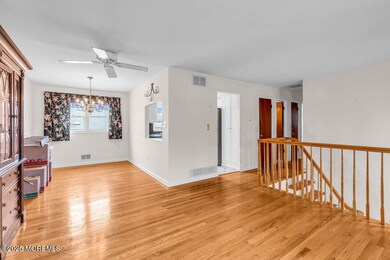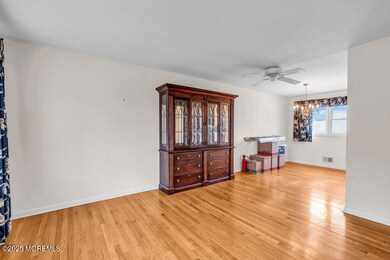
Estimated payment $4,132/month
Highlights
- In Ground Pool
- 2 Fireplaces
- No HOA
- Wood Flooring
- Mud Room
- Skylights
About This Home
First Time on the market! This one owner Herbertsville Mother/Daughter with over 2400 sq ft of living space, separate entrances and kitchens, custom backyard, paver patio, retaining walls, and inground pool has tons of space. Set on a 100x100 lot in a convenient location just a short ride to Point Pleasant, Wall and the parkway. First floor features private entrance, large bedroom, full kitchen, mudroom with direct access to back yard and pool, living and family room and two bathrooms! Upstairs another living and dining room, hardwood floors throughout, full kitchen, three bedrooms and full bath. Fabulous backyard great for entertaining and outdoor fun, huge shed with electric and all custom hardscaping and landscaping
Property Details
Home Type
- Multi-Family
Est. Annual Taxes
- $8,201
Year Built
- Built in 1965
Lot Details
- 10,019 Sq Ft Lot
- Lot Dimensions are 100 x 100
- Fenced
- Sprinkler System
Home Design
- Duplex
- Slab Foundation
- Shingle Roof
- Vinyl Siding
Interior Spaces
- 2,408 Sq Ft Home
- 2-Story Property
- Skylights
- Recessed Lighting
- 2 Fireplaces
- Sliding Doors
- Mud Room
- Family Room
- Living Room
- Dining Room
- Utility Room
- Storm Doors
Flooring
- Wood
- Laminate
Bedrooms and Bathrooms
- 4 Bedrooms
- In-Law or Guest Suite
- 3 Full Bathrooms
Parking
- No Garage
- Driveway
Accessible Home Design
- Handicap Accessible
Pool
- In Ground Pool
- Outdoor Pool
Outdoor Features
- Patio
- Exterior Lighting
- Shed
- Storage Shed
Schools
- Lanes Mill Elementary School
- Veterans Memorial Middle School
- Brick Memorial High School
Utilities
- Forced Air Zoned Heating and Cooling System
- Natural Gas Water Heater
Community Details
- No Home Owners Association
- Herbertsville Subdivision
Listing and Financial Details
- Assessor Parcel Number 07-01082-94-00001-01
Map
Home Values in the Area
Average Home Value in this Area
Tax History
| Year | Tax Paid | Tax Assessment Tax Assessment Total Assessment is a certain percentage of the fair market value that is determined by local assessors to be the total taxable value of land and additions on the property. | Land | Improvement |
|---|---|---|---|---|
| 2024 | $7,783 | $314,200 | $142,500 | $171,700 |
| 2023 | $7,670 | $314,200 | $142,500 | $171,700 |
| 2022 | $7,670 | $314,200 | $142,500 | $171,700 |
| 2021 | $6,853 | $314,200 | $142,500 | $171,700 |
| 2020 | $7,412 | $314,200 | $142,500 | $171,700 |
| 2019 | $7,280 | $314,200 | $142,500 | $171,700 |
| 2018 | $7,113 | $314,200 | $142,500 | $171,700 |
| 2017 | $6,922 | $314,200 | $142,500 | $171,700 |
| 2016 | $6,884 | $314,200 | $142,500 | $171,700 |
| 2015 | $6,705 | $314,200 | $142,500 | $171,700 |
| 2014 | $6,648 | $314,200 | $142,500 | $171,700 |
Property History
| Date | Event | Price | Change | Sq Ft Price |
|---|---|---|---|---|
| 05/22/2025 05/22/25 | Pending | -- | -- | -- |
| 05/07/2025 05/07/25 | Price Changed | $619,000 | 0.0% | $257 / Sq Ft |
| 05/07/2025 05/07/25 | For Sale | $619,000 | -3.1% | $257 / Sq Ft |
| 04/09/2025 04/09/25 | Pending | -- | -- | -- |
| 03/21/2025 03/21/25 | For Sale | $639,000 | -- | $265 / Sq Ft |
Purchase History
| Date | Type | Sale Price | Title Company |
|---|---|---|---|
| Bargain Sale Deed | -- | Scott Title Services |
Mortgage History
| Date | Status | Loan Amount | Loan Type |
|---|---|---|---|
| Previous Owner | $100,000 | New Conventional | |
| Previous Owner | $25,000 | Unknown | |
| Previous Owner | $100,000 | Credit Line Revolving | |
| Previous Owner | $25,000 | Unknown | |
| Previous Owner | $25,000 | Unknown |
Similar Homes in Brick, NJ
Source: MOREMLS (Monmouth Ocean Regional REALTORS®)
MLS Number: 22507360
APN: 07-01082-94-00001-01
- 446 17th Ave
- 421 Ward Ave
- 430 19th Ave
- 730 Old Burnt Tavern Rd
- 435 Austin Ave
- 375 20th Ave
- 802 Marbro Ave
- 342 Old Squan Rd
- 57 Cedar Village Blvd
- 104 Frede Dr
- 2 Drury Ct
- 364 S Lake Dr
- 858 Burnt Tavern Rd
- 10 Sunflower Ln
- 6 Hoover Dr
- 13 Cedar Village Blvd
- 9 Sunflower Ln
- 427 S Lake Ct
- 763 Maple Ave
- 20 Newport Ct Unit 213
