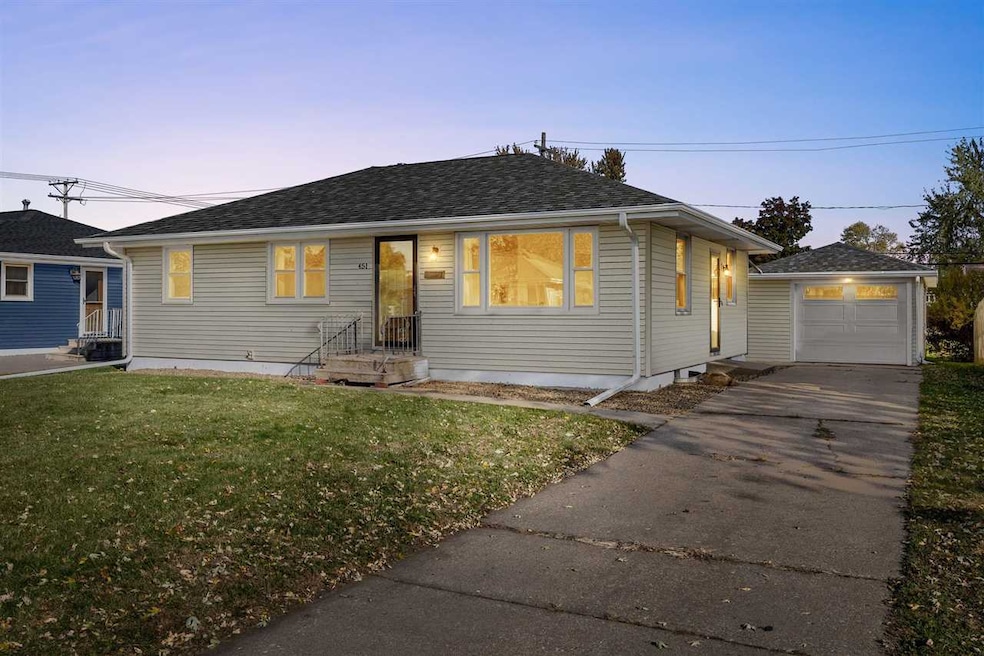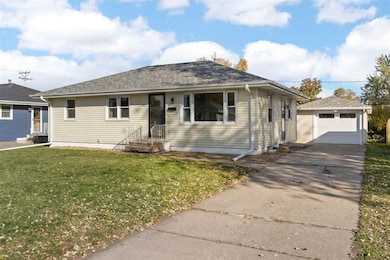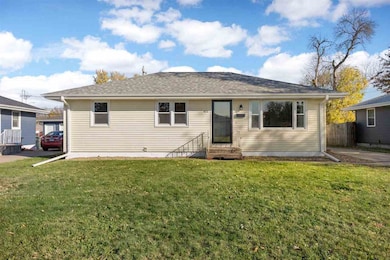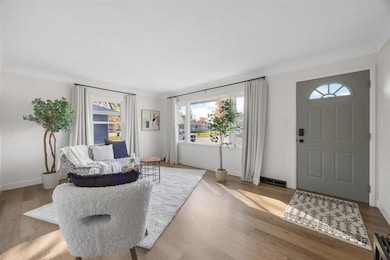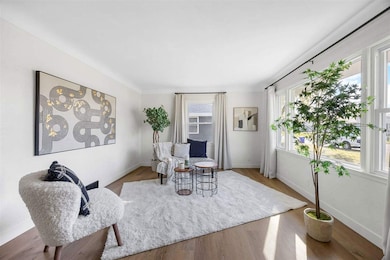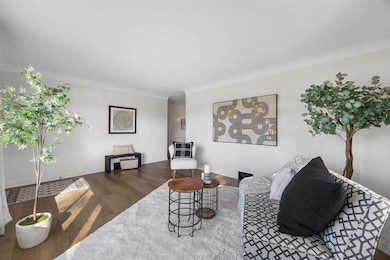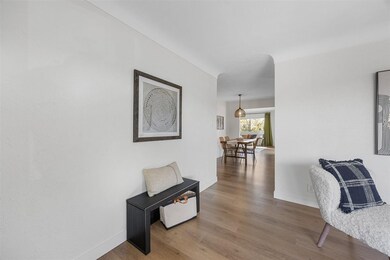451 23rd St NW Cedar Rapids, IA 52405
Estimated payment $1,442/month
Highlights
- Ranch Style House
- Private Yard
- Patio
- Bonus Room
- The community has rules related to allowing live work
- Living Room
About This Home
NEWLY REMODELED in 2023! Beautiful, A MUST SEE! 3-bedroom, 2 bath home with main level primary suite w added bathroom. New LVP and 6” baseboards throughout, all interior doors freshly painted. New light fixtures throughout. Refaced kitchen cabinets with new doors and soft close drawers. New quartz countertops, shiplap backsplash, stainless steel sink and fixtures. Partial kitchen wall removed. Freshly painted walls w Sherwin Williams Alabaster throughout the main floor. New LG refrigerator, microwave, stove, and dishwasher. New picture window and triple pane sliding glass door with foot lock in main level family room. New Larson storm doors on front and side entry, new keyless entry locks both doors, new garage door and opener 2023. Main bathroom completely remodeled with new flooring, bathtub, shower surround, toilet, cabinetry and countertop. Expanded primary suite has two full closets. New separate primary bath with charming, patterned tile floor, new glass door shower stall and new cabinetry and toilet. Removed old shrubbery in front yard leaving clean slate for new owners. Clean one car garage and nice sized storage shed. Built in gas grill outside. New garage door with window. Covered patio in back yard. Washer dryer works great, not new. Painted fireplace, newer windows, new curtain rods & curtains. Curtains can stay.
Home Details
Home Type
- Single Family
Est. Annual Taxes
- $3,046
Year Built
- Built in 1959
Lot Details
- 6,534 Sq Ft Lot
- Lot Dimensions are 60 x 110
- Sloped Lot
- Private Yard
Parking
- 3 Parking Spaces
Home Design
- Ranch Style House
- Frame Construction
Interior Spaces
- Ceiling Fan
- Gas Fireplace
- Great Room with Fireplace
- Family Room
- Living Room
- Combination Kitchen and Dining Room
- Bonus Room
Kitchen
- Oven or Range
- Microwave
- Dishwasher
Bedrooms and Bathrooms
- 3 Main Level Bedrooms
- 2 Full Bathrooms
Laundry
- Laundry Room
- Dryer
- Washer
Finished Basement
- Basement Fills Entire Space Under The House
- Laundry in Basement
- Stubbed For A Bathroom
Eco-Friendly Details
- Energy-Efficient Appliances
Outdoor Features
- Patio
- Shed
- Outdoor Gas Grill
Location
- Property is near schools
- Property is near shops
Schools
- Cleveland Elementary School
- Roosevelt Middle School
- Jefferson High School
Utilities
- Forced Air Heating and Cooling System
- Heating System Uses Gas
- Water Heater
- Internet Available
- Cable TV Available
Listing and Financial Details
- Assessor Parcel Number 14301-28003-00000
Community Details
Overview
- Nw Quadrant Subdivision
- The community has rules related to allowing live work
Recreation
- Park
Map
Home Values in the Area
Average Home Value in this Area
Tax History
| Year | Tax Paid | Tax Assessment Tax Assessment Total Assessment is a certain percentage of the fair market value that is determined by local assessors to be the total taxable value of land and additions on the property. | Land | Improvement |
|---|---|---|---|---|
| 2025 | $3,046 | $199,600 | $32,400 | $167,200 |
| 2024 | $3,166 | $192,700 | $29,600 | $163,100 |
| 2023 | $3,166 | $182,600 | $29,600 | $153,000 |
| 2022 | $2,912 | $159,000 | $25,400 | $133,600 |
| 2021 | $2,944 | $149,500 | $25,400 | $124,100 |
| 2020 | $2,944 | $142,000 | $22,600 | $119,400 |
| 2019 | $2,716 | $134,500 | $22,600 | $111,900 |
| 2018 | $2,566 | $134,500 | $22,600 | $111,900 |
| 2017 | $2,747 | $131,400 | $22,600 | $108,800 |
| 2016 | $2,747 | $132,600 | $22,600 | $110,000 |
| 2015 | $2,843 | $136,969 | $22,560 | $114,409 |
| 2014 | $2,658 | $136,969 | $22,560 | $114,409 |
| 2013 | $2,596 | $136,969 | $22,560 | $114,409 |
Property History
| Date | Event | Price | List to Sale | Price per Sq Ft | Prior Sale |
|---|---|---|---|---|---|
| 11/05/2025 11/05/25 | For Sale | $225,000 | +72.0% | $112 / Sq Ft | |
| 02/02/2018 02/02/18 | Sold | $130,800 | -0.9% | $65 / Sq Ft | View Prior Sale |
| 12/30/2017 12/30/17 | Pending | -- | -- | -- | |
| 12/27/2017 12/27/17 | Price Changed | $132,000 | -3.6% | $66 / Sq Ft | |
| 11/15/2017 11/15/17 | For Sale | $137,000 | -- | $68 / Sq Ft |
Source: Iowa City Area Association of REALTORS®
MLS Number: 202506824
APN: 14301-28003-00000
- 615 27th St NW
- 623 27th St NW
- 312 24th Ave NW
- 425 28th St NW
- 949 Westwood Dr NW
- 1860 E Ave NW
- 2623 Iris Ave NW
- 232 27th St NW
- 159 26th St NW
- 912 29th St NW
- 1814 Shawnee Ct NW
- 3107 Johnson Ave NW Unit 4
- 225 31st St NW
- 1649 B Ave NW
- 1410 Adair Ct SW Unit Lot 2
- 327 NW Edgewood Rd Unit 324, 330, 336, 342 C
- 3312 G Ave NW
- 158 32nd St NW
- 290 Highland Dr NW
- 2433 8th Ave SW
- 321 28th St NW
- 3200-3201 G Ave NW
- 1270 Edgewood Rd NW
- 1601 30th St NW
- 1210 Auburn Dr SW
- 605 G Ave NW
- 417 C Ave NW
- 415 C Ave NW
- 901 9th St SW Unit Upper
- 4419 1st Ave SW
- 110 Jacolyn Dr SW
- 2155 Westdale Dr SW
- 2202-2238 River Bluffs Dr
- 4227 21st Ave SW
- 640 16th Ave SW
- 600 2nd St SW
- 2415 River Bluff Dr NW
- 217 7th Ave SW
- 100 1st Ave NE
- 200 1st Ave NE
