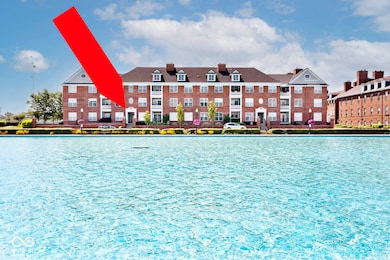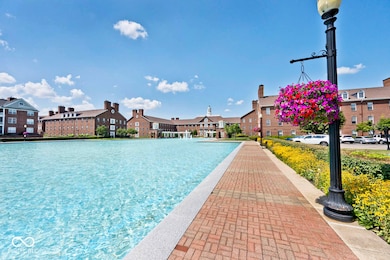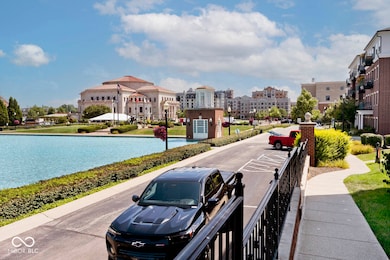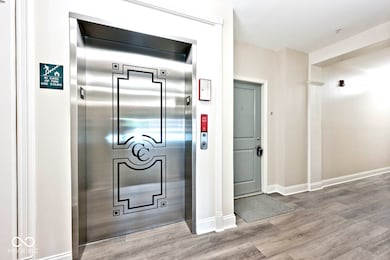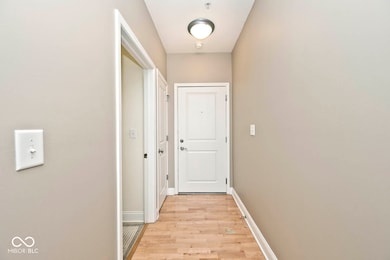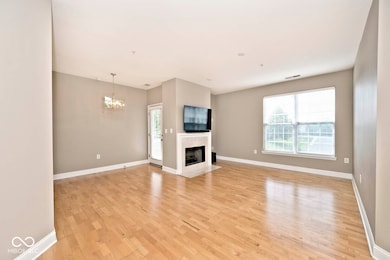451 American Way N Unit 1 Carmel, IN 46032
Downtown Carmel NeighborhoodEstimated payment $2,470/month
Highlights
- Wood Flooring
- 2 Car Attached Garage
- Storage
- Carmel Elementary School Rated A
- Walk-In Closet
- 1-Story Property
About This Home
Convenience, convenience, Convenience in this 2 bed 2 bath condo comes with 2 dedicated parking spaces while is in the heart of Carmel just steps away from the summer Farmer's Market, the Palladium, and the Monon Trail! The kitchen with granite and newer appliances overlooks the family and dining areas. The Master Suite has dual sinks, walk-in closet, a soaking tub and walk-in-shower. The Guest Room is perfect for a second office or guests to visit. Relax on the covered Patio.Looking for a 1-level condo with load of convenience, the perfect location, and an elevator? Here you go! AC 4 years old. Washer and dryer included. One of the lowest monthly fees in the community and extra low taxes!
Property Details
Home Type
- Condominium
Est. Annual Taxes
- $66
Year Built
- Built in 2004
HOA Fees
- $373 Monthly HOA Fees
Parking
- 2 Car Attached Garage
Home Design
- Entry on the 1st floor
- Brick Exterior Construction
- Poured Concrete
Interior Spaces
- 1,197 Sq Ft Home
- 1-Story Property
- Family Room with Fireplace
- Family or Dining Combination
- Storage
Kitchen
- Electric Oven
- Electric Cooktop
- Built-In Microwave
- Dishwasher
- Disposal
Flooring
- Wood
- Carpet
- Vinyl
Bedrooms and Bathrooms
- 2 Bedrooms
- Walk-In Closet
- 2 Full Bathrooms
Laundry
- Dryer
- Washer
Schools
- Carmel High School
Utilities
- Forced Air Heating and Cooling System
- Electric Water Heater
Community Details
- Association fees include builder controls, sewer, insurance, lawncare, ground maintenance, management, snow removal, trash
- Commons At City Centre Subdivision
- Property managed by Kirkpatrick Mgmnt
Listing and Financial Details
- Tax Lot 1C
- Assessor Parcel Number 290936205037000018
Map
Home Values in the Area
Average Home Value in this Area
Property History
| Date | Event | Price | List to Sale | Price per Sq Ft | Prior Sale |
|---|---|---|---|---|---|
| 10/29/2025 10/29/25 | Sold | $472,500 | +18.3% | $292 / Sq Ft | View Prior Sale |
| 09/11/2025 09/11/25 | Price Changed | $399,500 | -17.6% | $334 / Sq Ft | |
| 09/11/2025 09/11/25 | Pending | -- | -- | -- | |
| 08/19/2025 08/19/25 | Price Changed | $485,000 | +11.5% | $300 / Sq Ft | |
| 08/12/2025 08/12/25 | For Sale | $435,000 | -13.0% | $363 / Sq Ft | |
| 07/17/2025 07/17/25 | For Sale | $499,900 | -- | $309 / Sq Ft |
Source: MIBOR Broker Listing Cooperative®
MLS Number: 22056125
- 351 Autumn Dr
- 910 Berkhamsted Ln
- 920 Veterans Way Unit 204
- 925 Veterans Way Unit 202
- 925 Veterans Way Unit 101
- 1098 Timber Creek Dr Unit 2
- 720 S Rangeline Rd Unit 703
- 12515 Timber Creek Dr
- 12515 Timber Creek Dr Unit 8
- 12515 Timber Creek Dr Unit 1
- 12517 Timber Creek Dr Unit 2
- 489 Firefly Ln
- 1155 S Rangeline Rd Unit 507
- 1155 S Rangeline Rd Unit 505
- 1155 S Rangeline Rd Unit 506
- 1155 S Rangeline Rd Unit 504
- 1155 S Rangeline Rd Unit 501
- 1155 S Rangeline Rd Unit 502
- 1155 S Rangeline Rd Unit 503
- 451 Emerson Rd
- 881 3rd Ave SW
- 413 Autumn Dr
- 675 Beacon St
- 506 Walbridge St
- 750 Veterans Way
- 1059 Timber Creek Dr Unit 4
- 12517 Timber Creek Dr Unit 1
- 1155 S Rangeline Rd
- 1225 Veterans Way
- 350-410 Monon Blvd
- 740 W Auman Dr
- 111 W Main St
- 518 Lexington Blvd
- 60 Knoll Ct
- 110 W Main St
- 382 Arbor Dr
- 130 Carmelview Dr
- 1002 Cavendish Dr
- 221 E Main St
- 126 1st Ave NW

