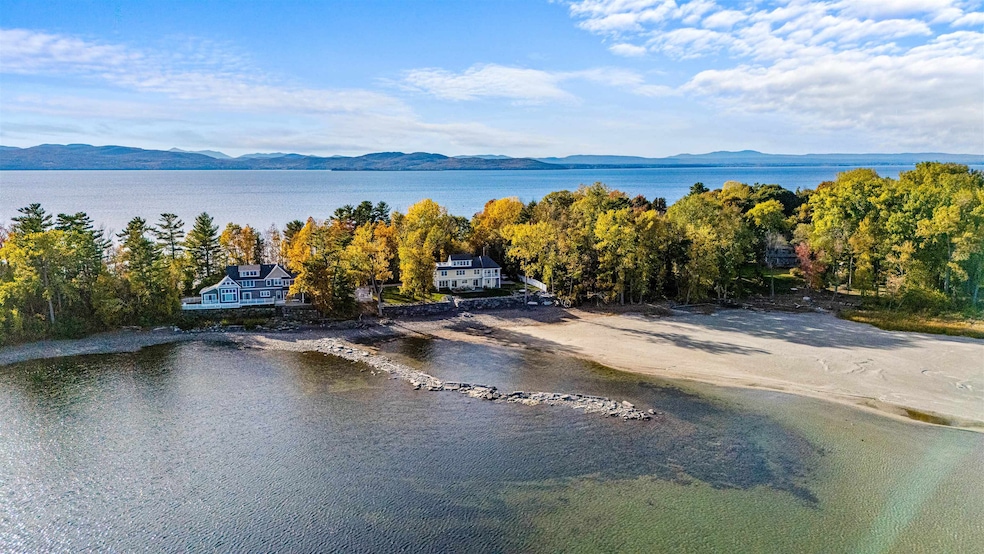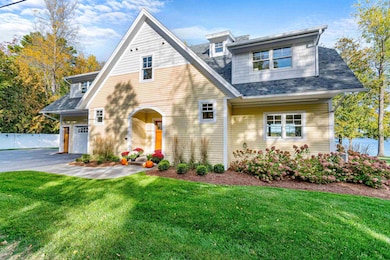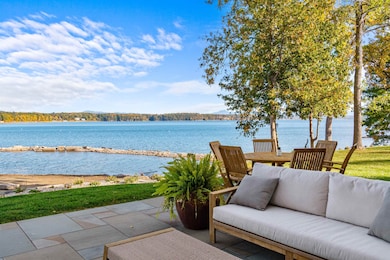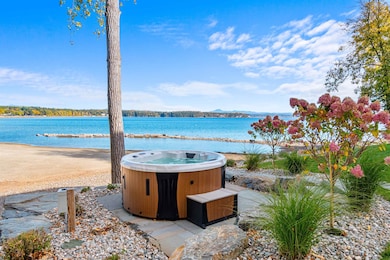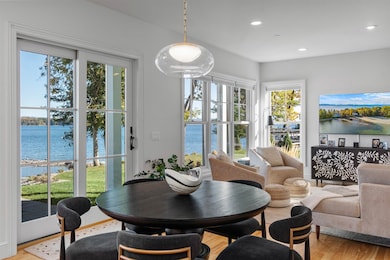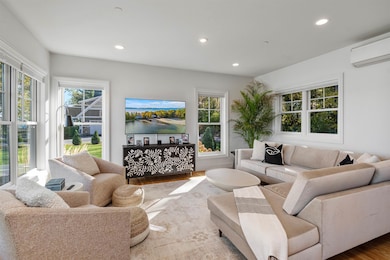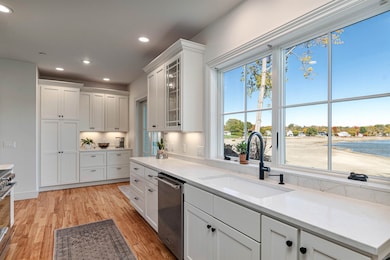451 Appletree Point Rd Burlington, VT 05408
Appletree Point NeighborhoodEstimated payment $14,628/month
Highlights
- Popular Property
- Beach Access
- Lake, Pond or Stream
- Lake Front
- Craftsman Architecture
- 5-minute walk to Appletree Park Playground
About This Home
Experience lakefront living at its finest in this stunning Burlington home set along 172 feet of private Lake Champlain shoreline in sought-after Appletree Point. With breathtaking views of Camel’s Hump and Mt. Mansfield, this light-filled residence was thoughtfully designed to showcase the beautiful lake views from every room. The airy main level features an open layout with hickory floors, a modern kitchen with quartz countertops, and a dining area perfectly positioned to capture the sunrise through glass doors leading to the expansive bluestone patio. Upstairs, you’ll find two bedrooms, including a serene primary suite with a glass-tiled shower, plus a second full bath with a jetted tub down the hallway. The third floor offers a bonus space ideal for an office, guest room, or den, and features a private rooftop deck perfect for soaking in the sunrise. The one-bedroom ADU is fully equipped with its own entrance, private balcony, full kitchen, and bathroom with laundry—fantastic for guests or rental income. Outside, enjoy your private beach, lakeside firepit, and spacious patio overlooking the water. Built in 2019 with quality materials including Andersen windows, cement board siding, radiant heat, and mini-split cooling, this home combines timeless craftsmanship with beautiful modern finishes. Located moments from Burlington’s waterfront bike path, parks, and vibrant downtown, this is the ideal balance of beauty, function, and an unbeatable lakefront lifestyle!
Listing Agent
KW Vermont Brokerage Phone: 802-488-3487 License #082.0075189 Listed on: 10/23/2025

Home Details
Home Type
- Single Family
Est. Annual Taxes
- $32,938
Year Built
- Built in 2017
Lot Details
- 0.41 Acre Lot
- Lake Front
- Level Lot
- Sprinkler System
Parking
- 1 Car Direct Access Garage
- Automatic Garage Door Opener
- Driveway
Property Views
- Lake
- Mountain
Home Design
- Craftsman Architecture
- Concrete Foundation
- Wood Frame Construction
- Shake Siding
Interior Spaces
- Property has 2 Levels
- Natural Light
- Entrance Foyer
- Living Room
- Dining Room
- Open Floorplan
- Loft
Kitchen
- Microwave
- Dishwasher
- Disposal
Flooring
- Wood
- Carpet
- Radiant Floor
- Tile
Bedrooms and Bathrooms
- 3 Bedrooms
- En-Suite Bathroom
- Whirlpool Bathtub
Laundry
- Laundry on main level
- Dryer
- Washer
Basement
- Basement Fills Entire Space Under The House
- Interior Basement Entry
Accessible Home Design
- Hard or Low Nap Flooring
- Low Pile Carpeting
Outdoor Features
- Beach Access
- Access To Lake
- Nearby Water Access
- Deep Water Access
- Lake, Pond or Stream
- Balcony
Additional Homes
- Accessory Dwelling Unit (ADU)
Schools
- Assigned Elementary School
- Lyman C. Hunt Middle School
- Burlington High School
Utilities
- Mini Split Air Conditioners
- Mini Split Heat Pump
- Shared Sewer
Map
Home Values in the Area
Average Home Value in this Area
Tax History
| Year | Tax Paid | Tax Assessment Tax Assessment Total Assessment is a certain percentage of the fair market value that is determined by local assessors to be the total taxable value of land and additions on the property. | Land | Improvement |
|---|---|---|---|---|
| 2024 | $33,415 | $1,382,500 | $725,100 | $657,400 |
| 2023 | $29,212 | $1,382,500 | $725,100 | $657,400 |
| 2022 | $29,012 | $1,382,500 | $725,100 | $657,400 |
| 2021 | $29,506 | $1,382,500 | $725,100 | $657,400 |
| 2020 | $32,066 | $1,084,100 | $643,800 | $440,300 |
| 2019 | $30,473 | $1,084,100 | $643,800 | $440,300 |
| 2018 | $25,521 | $907,900 | $217,300 | $690,600 |
| 2017 | $10,252 | $384,900 | $217,300 | $167,600 |
| 2016 | $9,931 | $381,600 | $381,600 | $0 |
Property History
| Date | Event | Price | List to Sale | Price per Sq Ft | Prior Sale |
|---|---|---|---|---|---|
| 10/23/2025 10/23/25 | For Sale | $2,250,000 | +99.1% | $964 / Sq Ft | |
| 03/03/2023 03/03/23 | Sold | $1,130,000 | -5.0% | $484 / Sq Ft | View Prior Sale |
| 01/30/2023 01/30/23 | Pending | -- | -- | -- | |
| 01/13/2023 01/13/23 | Price Changed | $1,190,000 | -4.8% | $510 / Sq Ft | |
| 09/08/2022 09/08/22 | Price Changed | $1,250,000 | -3.5% | $535 / Sq Ft | |
| 06/20/2022 06/20/22 | Price Changed | $1,295,000 | -9.1% | $555 / Sq Ft | |
| 05/30/2022 05/30/22 | For Sale | $1,425,000 | +11.3% | $610 / Sq Ft | |
| 04/07/2022 04/07/22 | Sold | $1,280,000 | -5.2% | $548 / Sq Ft | View Prior Sale |
| 01/31/2022 01/31/22 | Pending | -- | -- | -- | |
| 11/01/2021 11/01/21 | For Sale | $1,350,000 | +227.3% | $578 / Sq Ft | |
| 11/18/2014 11/18/14 | Sold | $412,500 | -48.1% | -- | View Prior Sale |
| 02/27/2014 02/27/14 | Pending | -- | -- | -- | |
| 10/27/2011 10/27/11 | For Sale | $795,000 | -- | -- |
Purchase History
| Date | Type | Sale Price | Title Company |
|---|---|---|---|
| Deed | $1,130,000 | -- | |
| Interfamily Deed Transfer | -- | -- |
Source: PrimeMLS
MLS Number: 5067016
APN: (035) 030-3-017-000
- 30 Eastman Farm Rd
- 43 Cumberland Rd Unit 4
- 201 Crescent Beach Dr
- 118 Stirling Place
- 149 Woodbury Rd
- 29 Grey Meadow Dr
- 206 Dale Rd Unit 206
- 208 Dale Rd
- 133 Northshore Dr Unit 133
- 104 Cottage Grove
- 149 Shore Rd
- 76 Woodbury Rd
- 44 Cottage Grove
- 51 Loaldo Dr
- 96 Northshore Dr
- 63 Birch Ct
- 95 Lakewood Pkwy
- 64 Northshore Dr Unit 64
- 23 Birchwood Ln
- 53 Northshore Dr
- 1424 North Ave Unit 1424 1/2
- 4 Rock Point Rd
- 91 Faith St Unit 91
- 70 Cambrian Way
- 237 North Ave
- 56 Drew St
- 250 Grey Birch Dr Unit 250 Grey Birch Drive
- 85 North Ave
- 127 Manhattan Dr Unit 127
- 125 Manhattan Dr Unit 1
- 192 Park St Unit 1
- 162 Park St Unit 1
- 30 Front St Unit A
- 58 Lafountain St Unit 58
- 92 Saint Louis St Unit 92 Saint Louis Street
- 983 Holy Cross Rd Unit 1
- 59 Saint Mary St Unit 2
- 22 Decatur St Unit 22
- 77 Pine St
- 37 Decatur St
