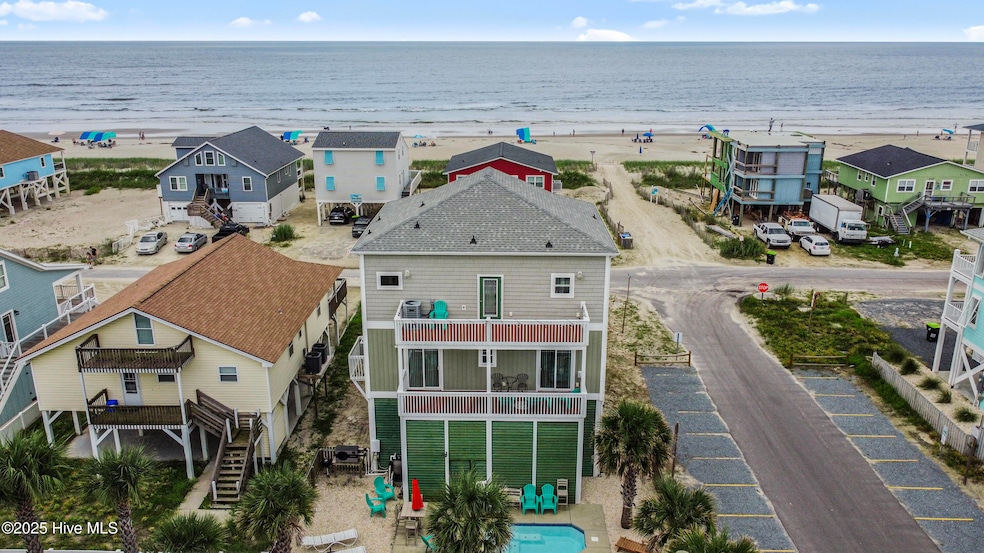
451 E 3rd St Ocean Isle Beach, NC 28469
Estimated payment $6,423/month
Highlights
- Water Views
- In Ground Pool
- Main Floor Primary Bedroom
- Union Elementary School Rated A-
- Deck
- 1-minute walk to Ferry Landing Park
About This Home
A Ocean Isle Beach Diamond - Priced to bring to Shine! Discover a rare opportunity to own a Second-row island home on Ocean Isle Beach with breathtaking ocean views. On a prime second-row location, at beach access. This coastal home features a reverse floor plan designed to maximize panoramic views, complete with a three-stop elevator for effortless access. It is spacious and well designed with 4 bedrooms, 4.5 bathrooms, two living rooms, large decks, a generous garage, and heated pool in the back. Priced to allow for new flooring on the first floor and kitchen cabinet doors- giving you the financial flexibility to refresh this home's existing charm. HVAC-2023.Call to schedule a viewing today to experience this coastal gem and start planning-- its revival!
Home Details
Home Type
- Single Family
Est. Annual Taxes
- $5,706
Year Built
- Built in 2015
Lot Details
- 5,227 Sq Ft Lot
- Lot Dimensions are 49 x 102 x 49 x 102
- Fenced Yard
- Wood Fence
- Corner Lot
- Level Lot
Home Design
- Reverse Style Home
- Slab Foundation
- Wood Frame Construction
- Shingle Roof
- Vinyl Siding
- Piling Construction
- Stick Built Home
Interior Spaces
- 2,040 Sq Ft Home
- 2-Story Property
- Wet Bar
- Furnished
- Ceiling Fan
- Blinds
- Combination Dining and Living Room
- Laminate Flooring
- Water Views
- Attic Is Not Usable
- Storm Doors
Kitchen
- Dishwasher
- Disposal
Bedrooms and Bathrooms
- 4 Bedrooms
- Primary Bedroom on Main
- Walk-in Shower
Laundry
- Dryer
- Washer
Parking
- 2 Car Attached Garage
- Additional Parking
- Off-Street Parking
Accessible Home Design
- Accessible Elevator Installed
Pool
- In Ground Pool
- Outdoor Shower
Outdoor Features
- Deck
- Open Patio
- Porch
Schools
- Union Elementary School
- Shallotte Middle School
- West Brunswick High School
Utilities
- Zoned Heating and Cooling
- Heat Pump System
- Electric Water Heater
Community Details
- No Home Owners Association
Listing and Financial Details
- Tax Lot 10
- Assessor Parcel Number 244lh011
Map
Home Values in the Area
Average Home Value in this Area
Tax History
| Year | Tax Paid | Tax Assessment Tax Assessment Total Assessment is a certain percentage of the fair market value that is determined by local assessors to be the total taxable value of land and additions on the property. | Land | Improvement |
|---|---|---|---|---|
| 2025 | -- | $1,093,540 | $300,000 | $793,540 |
| 2024 | $4,285 | $1,093,540 | $300,000 | $793,540 |
| 2023 | $3,277 | $1,093,540 | $300,000 | $793,540 |
| 2022 | $2,345 | $573,480 | $155,000 | $418,480 |
| 2021 | $2,345 | $442,360 | $155,000 | $287,360 |
| 2020 | $2,328 | $442,360 | $155,000 | $287,360 |
| 2019 | $2,314 | $170,640 | $155,000 | $15,640 |
| 2018 | $1,915 | $137,000 | $120,000 | $17,000 |
| 2017 | $1,871 | $137,000 | $120,000 | $17,000 |
| 2016 | $1,846 | $137,000 | $120,000 | $17,000 |
| 2015 | $592 | $120,000 | $120,000 | $0 |
| 2014 | $1,116 | $250,000 | $250,000 | $0 |
Property History
| Date | Event | Price | Change | Sq Ft Price |
|---|---|---|---|---|
| 08/29/2025 08/29/25 | Pending | -- | -- | -- |
| 08/27/2025 08/27/25 | For Sale | $1,100,000 | +35.0% | $539 / Sq Ft |
| 05/26/2021 05/26/21 | Sold | $815,000 | -1.7% | $408 / Sq Ft |
| 04/25/2021 04/25/21 | Pending | -- | -- | -- |
| 03/27/2021 03/27/21 | For Sale | $829,000 | +2663.3% | $415 / Sq Ft |
| 06/26/2014 06/26/14 | Sold | $30,000 | -76.0% | -- |
| 06/16/2014 06/16/14 | Pending | -- | -- | -- |
| 07/01/2013 07/01/13 | For Sale | $125,000 | -- | -- |
Purchase History
| Date | Type | Sale Price | Title Company |
|---|---|---|---|
| Warranty Deed | $1,000,000 | None Available | |
| Warranty Deed | $815,000 | None Available | |
| Special Warranty Deed | $30,000 | None Available | |
| Trustee Deed | $196,000 | None Available | |
| Warranty Deed | $430,000 | None Available | |
| Warranty Deed | $355,000 | None Available |
Mortgage History
| Date | Status | Loan Amount | Loan Type |
|---|---|---|---|
| Previous Owner | $950,000 | New Conventional | |
| Previous Owner | $196,966 | Unknown | |
| Previous Owner | $500,000 | New Conventional | |
| Previous Owner | $355,000 | Future Advance Clause Open End Mortgage |
Similar Homes in Ocean Isle Beach, NC
Source: Hive MLS
MLS Number: 100527506
APN: 244LH011
- 445 E 3rd St
- 409 E 4th St
- 407 E 4th St
- 421 E 6th St
- 429 E 6th St
- 449 E Fourth St
- 455 E Third St
- 370 E 4th St
- 393 E Second St
- 23 Grande View
- 461 E Third St
- 7 Grand View Dr
- 23 Grand View Dr
- 352 E Fourth St
- 26 Grand View Dr
- 29 Grand View Dr
- 390 E Second St
- 30 Grand View Dr
- 323 E 2nd St
- 47 Grand View Dr






