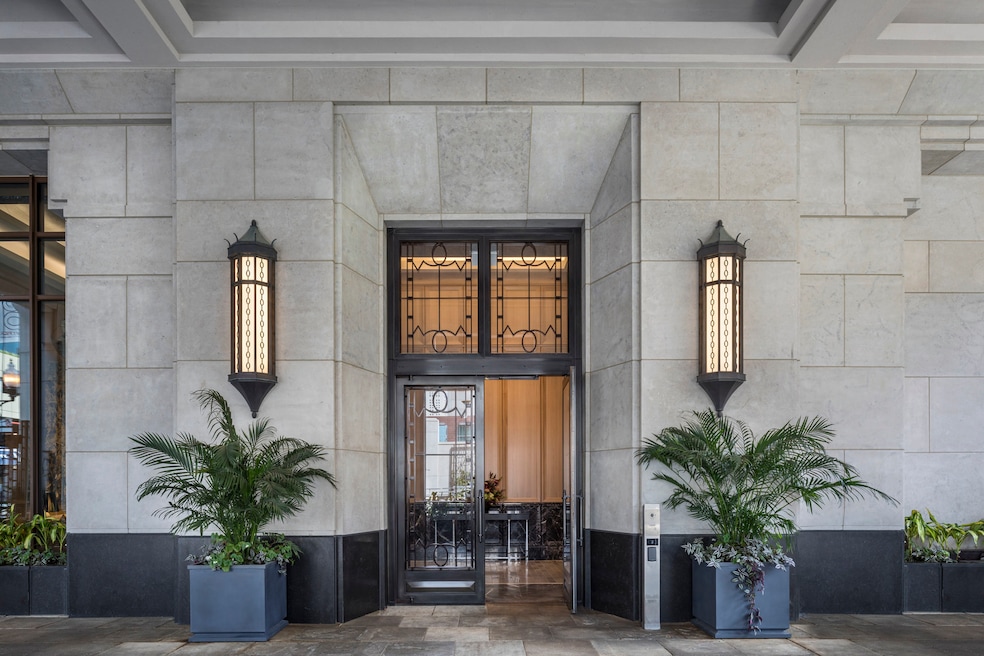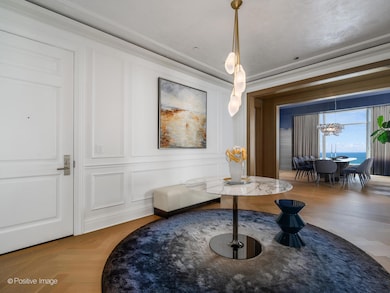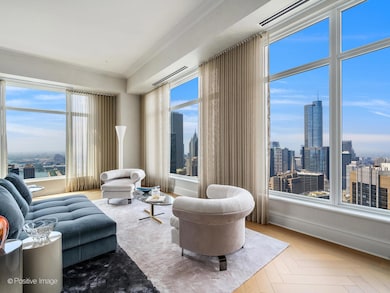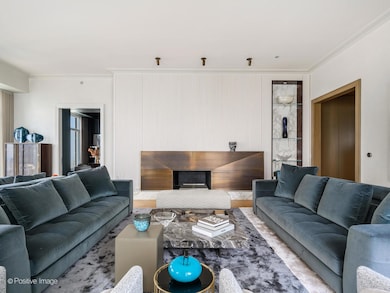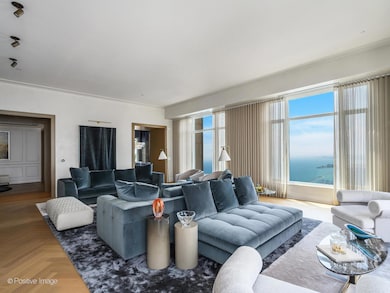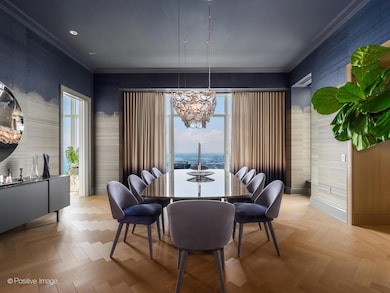451 E Grand Ave Unit 6111 Chicago, IL 60611
Streeterville NeighborhoodEstimated payment $50,841/month
Highlights
- Doorman
- New Construction
- LEED For Homes Silver Status
- Fitness Center
- Waterfront
- 1-minute walk to Bennet park
About This Home
Welcome to Unit 6111, a meticulously designed residence perched high above Chicago's lakefront in the coveted One Bennett Park, designed by Robert A.M. Stern Architects. This home showcases stunning views and custom craftsmanship, representing the pinnacle of modern luxury living. With 11' ceilings throughout the impressive 4,800 Sf interior, this 3bed + office home in the sky offers an unparalleled lifestyle. Enter through a grand foyer featuring hand-painted Venetian plaster ceilings, custom picture moldings, and herringbone hardwood floors illuminated by a sculpted John Pomp glass light fixture. This space flows seamlessly into the dining and living areas, adorned with exquisite materials including horsehair wall coverings, ombre Dedar drapery, and a striking crystal chandelier set against sweeping lake views. In the grand living room, dramatic city vistas provide a captivating backdrop to the unique designer fireplace, crafted from 1/4-inch solid bronze plates, Calacatta Gold marble, and rosewood, flanked by full-height hand-painted Venetian plaster walls. The kitchen is an entertainer's dream, featuring Gabriel Scott pendants and flowing Larsen drapery that extends into the casual yet refined family room. This space is complete with a bespoke media wall, LED-lit shelving, and an upgraded pantry showcasing Blue De Savoie marble and steel-framed glass doors.The primary suite serves as a sanctuary, featuring walls adorned with silk wall coverings and faux leather trim, motorized Holly Hunt cashmere blackout drapes, and a spa-worthy bathroom enhanced with rich vinyl finishes. Each of the two Guest bedrooms feature its own ensuite bathroom, equipped with Phillip Jeffries wall coverings and custom window treatments. The office is outfitted with custom Parenti bookshelves that include built-in televisions, picture molding on all walls, full-height linen Schumacher drapery, and a Ralph Lauren leather pendant light. Additional features include two stylish powder rooms with top-tier finishes, a fully integrated AV System by R:Home Technology, Inc., ceiling-concealed speakers, Lutron lighting controls, powered window treatments, a spacious laundry room, and ample storage. The amenity program at One Bennett Park is unparalleled, offering a 41st-floor owner's lounge with an outdoor terrace and private dining room, indoor/outdoor pools, incredible outdoor terraces, cabanas, grilling areas, a world-class fitness center, a Pilates room, a massage room, a salon, and more-experience best-in-class service with 24-hour concierge assistance. Two deeded parking spaces are included, providing the convenience of self-parking or valet in the secure garage. We can't wait to show you this incredible property!
Property Details
Home Type
- Condominium
Est. Annual Taxes
- $109,976
Lot Details
- Waterfront
- Dog Run
- Landscaped Professionally
- Drought Tolerant Landscaping
HOA Fees
- $5,846 Monthly HOA Fees
Parking
- 2 Car Attached Garage
- Heated Garage
- Parking Included in Price
Home Design
- New Construction
- Entry on the 61st floor
- Reinforced Caisson Foundation
- Concrete Block And Stucco Construction
- Marble or Granite Building Materials
- Limestone
Interior Spaces
- 4,798 Sq Ft Home
- Entrance Foyer
- Family Room
- Living Room
- Formal Dining Room
- Home Office
- Wood Flooring
- Water Views
Kitchen
- Double Oven
- Microwave
- High End Refrigerator
- Freezer
- Dishwasher
- Wine Refrigerator
- Disposal
Bedrooms and Bathrooms
- 3 Bedrooms
- 3 Potential Bedrooms
- Dual Sinks
- Soaking Tub
- Separate Shower
Laundry
- Laundry Room
- Dryer
- Washer
Eco-Friendly Details
- LEED For Homes Silver Status
- Irrigation System Uses Rainwater From Ponds
Outdoor Features
- Fire Pit
- Outdoor Grill
Location
- Property is near park
Utilities
- Forced Air Zoned Cooling and Heating System
- Lake Michigan Water
Listing and Financial Details
- Homeowner Tax Exemptions
Community Details
Overview
- Association fees include heat, water, gas, parking, insurance, doorman, exercise facilities, pool, exterior maintenance, scavenger, snow removal
- 69 Units
- Related Management Association
- Property managed by Related Management
- Lock-and-Leave Community
- 70-Story Property
Amenities
- Doorman
- Valet Parking
- Sundeck
- Party Room
- Elevator
- Service Elevator
- Package Room
- Community Storage Space
Recreation
- Fitness Center
- Community Indoor Pool
- Park
- Bike Trail
Pet Policy
- Dogs and Cats Allowed
Security
- Resident Manager or Management On Site
Map
Home Values in the Area
Average Home Value in this Area
Tax History
| Year | Tax Paid | Tax Assessment Tax Assessment Total Assessment is a certain percentage of the fair market value that is determined by local assessors to be the total taxable value of land and additions on the property. | Land | Improvement |
|---|---|---|---|---|
| 2025 | $109,977 | $527,669 | $69,389 | $458,280 |
| 2024 | $109,977 | $527,669 | $69,389 | $458,280 |
| 2023 | $117,424 | $521,241 | $55,946 | $465,295 |
| 2022 | $117,424 | $570,901 | $55,945 | $514,956 |
| 2021 | $120,718 | $600,317 | $55,946 | $544,371 |
| 2020 | $136,417 | $612,369 | $13,417 | $598,952 |
Property History
| Date | Event | Price | List to Sale | Price per Sq Ft | Prior Sale |
|---|---|---|---|---|---|
| 09/03/2025 09/03/25 | For Sale | $6,900,000 | +20.5% | $1,438 / Sq Ft | |
| 03/10/2022 03/10/22 | Sold | $5,725,000 | -7.7% | $1,193 / Sq Ft | View Prior Sale |
| 01/23/2022 01/23/22 | Pending | -- | -- | -- | |
| 09/07/2021 09/07/21 | For Sale | $6,200,000 | 0.0% | $1,292 / Sq Ft | |
| 01/22/2020 01/22/20 | Rented | $22,000 | -12.0% | -- | |
| 01/10/2020 01/10/20 | For Rent | $25,000 | 0.0% | -- | |
| 06/12/2019 06/12/19 | Sold | $6,200,000 | 0.0% | $1,292 / Sq Ft | View Prior Sale |
| 06/08/2017 06/08/17 | Pending | -- | -- | -- | |
| 06/08/2017 06/08/17 | For Sale | $6,200,000 | -- | $1,292 / Sq Ft |
Purchase History
| Date | Type | Sale Price | Title Company |
|---|---|---|---|
| Warranty Deed | -- | -- | |
| Warranty Deed | -- | -- |
Mortgage History
| Date | Status | Loan Amount | Loan Type |
|---|---|---|---|
| Open | $2,725,000 | No Value Available | |
| Closed | $2,725,000 | No Value Available |
Source: Midwest Real Estate Data (MRED)
MLS Number: 12438112
APN: 17-10-218-015-1061
- 451 E Grand Ave Unit PH66
- 451 E Grand Ave Unit 4302
- 530 N Lake Shore Dr Unit 1101
- 530 N Lake Shore Dr Unit 1909
- 530 N Lake Shore Dr Unit 2101
- 474 N Lake Shore Dr Unit 2408
- 474 N Lake Shore Dr Unit 2801
- 474 N Lake Shore Dr Unit P-367
- 474 N Lake Shore Dr Unit 5008
- 474 N Lake Shore Dr Unit 2301
- 474 N Lake Shore Dr Unit PS048
- 474 N Lake Shore Dr Unit 6102
- 474 N Lake Shore Dr Unit 4003
- 474 N Lake Shore Dr Unit P346
- 474 N Lake Shore Dr Unit 3309
- 474 N Lake Shore Dr Unit PS342
- 474 N Lake Shore Dr Unit 3703
- 474 N Lake Shore Dr Unit PS173
- 474 N Lake Shore Dr Unit 2407
- 505 N Mcclurg Ct Unit P653
- 451 E Grand Ave Unit 4804
- 514 N Peshtigo Ct Unit 2303
- 514 N Peshtigo Ct Unit 3307
- 514 N Peshtigo Ct
- 465 E Illinois St
- 500 N Lake Shore Dr
- 500 N Lake Shore Dr Unit FL9-ID1124
- 500 N Lake Shore Dr Unit FL9-ID1132
- 500 N Lake Shore Dr Unit FL5-ID394
- 500 N Lake Shore Dr Unit FL37-ID436
- 500 N Lake Shore Dr Unit FL22-ID434
- 500 N Lake Shore Dr Unit 1012
- 540 N Lake Shore Dr Unit 718-719
- 474 N Lake Shore Dr Unit 2509
- 474 N Lake Shore Dr
- 445 E Ohio St
- 401 E Illinois St
- 452 E Ohio St
- 441 E Ohio St Unit 2
- 502 E Illinois St Unit 1812
