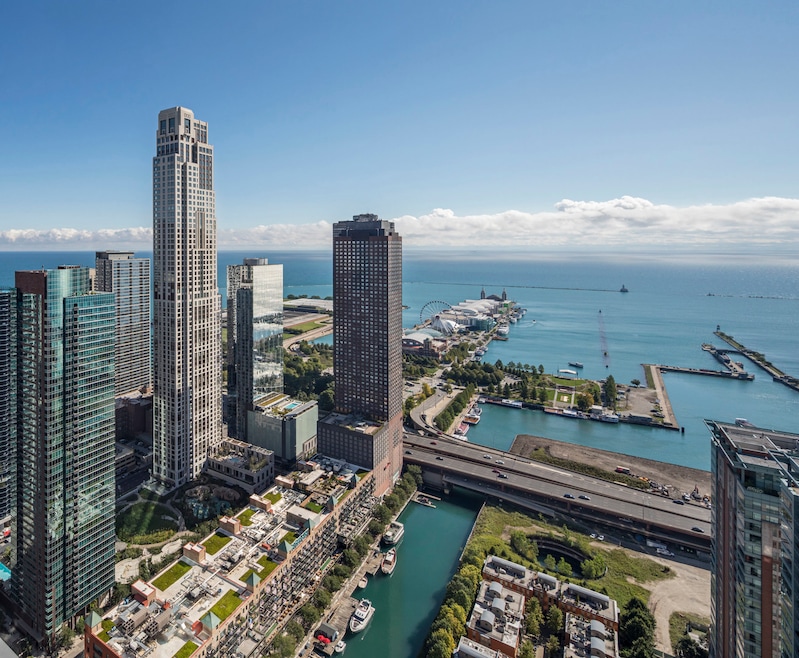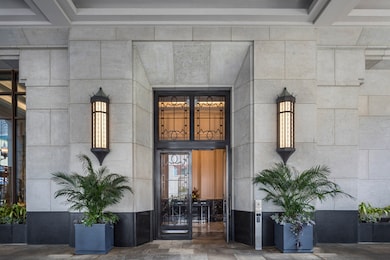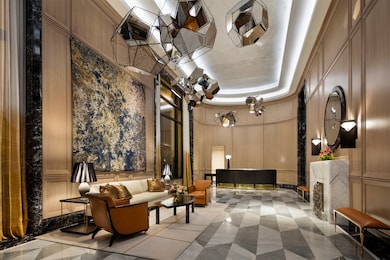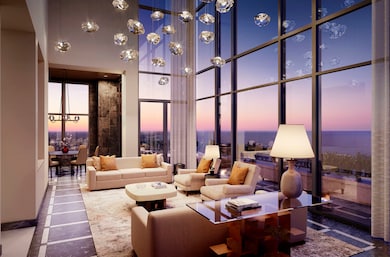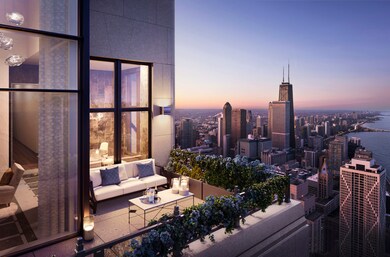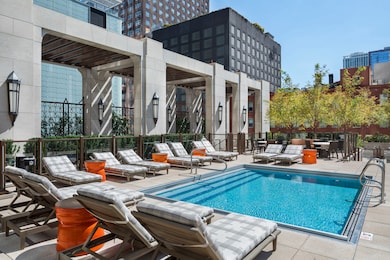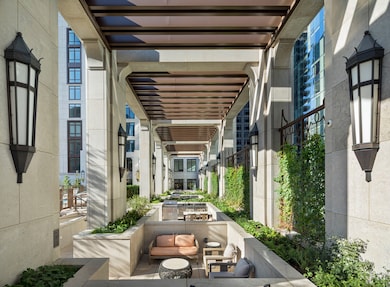451 E Grand Ave Unit PH66 Chicago, IL 60611
Streeterville NeighborhoodEstimated payment $57,435/month
Highlights
- Penthouse
- Wood Flooring
- Wine Refrigerator
- LEED For Homes Silver Status
- Terrace
- 1-minute walk to Bennet park
About This Home
One Bennett Park has taken its place among Chicago's most elite residences. Designed by Robert A.M. Stern Architects and developed by Related Midwest, this world class building was designed from the top down. Gracing the crown of this iconic lakefront tower, Penthouse 66 is a full-floor residence being offered as raw space. Turn a blank canvas into a one-of-a-kind residence designed specifically for your lifestyle. Select your own architect and contractor to create an iconic residential experience unlike any other in Chicago. Related's Project Manager will work with your team to support the design, construction and finishing processes. This 7,147 SF top-floor residence with private elevator access features 13'-20' ceiling heights, unrivaled 360-degree views of the city and lake and a private outdoor terrace. With only 69 total condominium residences, owners at One Bennett Park enjoy personalized 24-hour concierge services and valet parking in our discreet porte-cochere offering the ultimate in service and privacy. Our full suite of building amenities is unrivaled in Chicago and includes a world-class fitness center, yoga room, pilates studio, salon and massage suite. The inviting 41st floor owner's lounge also offers residents a gracious gathering space with beautiful outdoor terraces, lounge area with fireplace, billiards room, private dining and cordial room. The two museum quality art installations in the lobby are a wonderful addition to this exquisitely designed building. Two parking spaces with valet service included. This highly anticipated Penthouse residence is available now. Reach out to learn more about this once in a lifetime offering.
Listing Agent
Jameson Sotheby's Intl Realty Brokerage Phone: (773) 512-5035 License #471021771 Listed on: 09/14/2024

Co-Listing Agent
Jameson Sotheby's Intl Realty Brokerage Phone: (773) 512-5035 License #475133721
Property Details
Home Type
- Condominium
Year Built
- Built in 2019
HOA Fees
- $13,500 Monthly HOA Fees
Parking
- 2 Car Garage
- Parking Included in Price
Home Design
- Penthouse
- Entry on the 66th floor
- Concrete Block And Stucco Construction
Interior Spaces
- 7,147 Sq Ft Home
- Entrance Foyer
- Family Room
- Living Room
- Breakfast Room
- Formal Dining Room
- Library
- Wood Flooring
- Laundry Room
Kitchen
- Double Oven
- Range Hood
- Microwave
- High End Refrigerator
- Dishwasher
- Wine Refrigerator
Bedrooms and Bathrooms
- 4 Bedrooms
- 4 Potential Bedrooms
Utilities
- Forced Air Zoned Heating and Cooling System
- Heating System Uses Natural Gas
- Individual Controls for Heating
- Lake Michigan Water
Additional Features
- LEED For Homes Silver Status
- Terrace
Community Details
Overview
- Association fees include heat, water, gas, parking, insurance, doorman, exercise facilities, pool, exterior maintenance, scavenger, snow removal
- 69 Units
- Phil Basic Association, Phone Number (312) 620-2222
- Property managed by Related Management
- 70-Story Property
Pet Policy
- Limit on the number of pets
- Dogs and Cats Allowed
Security
- Resident Manager or Management On Site
Map
Home Values in the Area
Average Home Value in this Area
Property History
| Date | Event | Price | List to Sale | Price per Sq Ft |
|---|---|---|---|---|
| 09/14/2024 09/14/24 | For Sale | $6,995,000 | -- | $979 / Sq Ft |
Source: Midwest Real Estate Data (MRED)
MLS Number: 12162907
- 540 N Lake Shore Dr Unit 420
- 451 E Grand Ave Unit 6111
- 451 E Grand Ave Unit 4302
- 530 N Lake Shore Dr Unit 1909
- 530 N Lake Shore Dr Unit 2101
- 401 E Ontario St Unit 3207
- 401 E Ontario St Unit 1008
- 401 E Ontario St Unit 1805
- 401 E Ontario St Unit 2810
- 401 E Ontario St Unit 1802
- 401 E Ontario St Unit 4106
- 401 E Ontario St Unit 1703
- 401 E Ontario St Unit 4206
- 401 E Ontario St Unit 3206
- 401 E Ontario St Unit 4404
- 400 E Ohio St Unit 3904
- 401 E Ontario St Unit 309
- 401 E Ontario St Unit 809
- 401 E Ontario St Unit 1202
- 401 E Ontario St Unit 4006
- 514 N Peshtigo Ct Unit 2407
- 514 N Peshtigo Ct Unit 2001
- 514 N Peshtigo Ct Unit 3307
- 514 N Peshtigo Ct
- 500 N Lake Shore Dr
- 500 N Lake Shore Dr Unit FL7-ID393
- 500 N Lake Shore Dr Unit FL9-ID1132
- 500 N Lake Shore Dr Unit FL5-ID394
- 500 N Lake Shore Dr Unit FL37-ID436
- 500 N Lake Shore Dr Unit 3814
- 445 E Illinois St Unit 6404
- 540 N Lake Shore Dr Unit 616
- 474 N Lake Shore Dr Unit 5603
- 474 N Lake Shore Dr
- 445 E Ohio St
- 456 E Ohio St
- 401 E Illinois St
- 505 N Mcclurg Ct Unit 4406
- 441 E Ohio St Unit 2
- 502 E Illinois St
