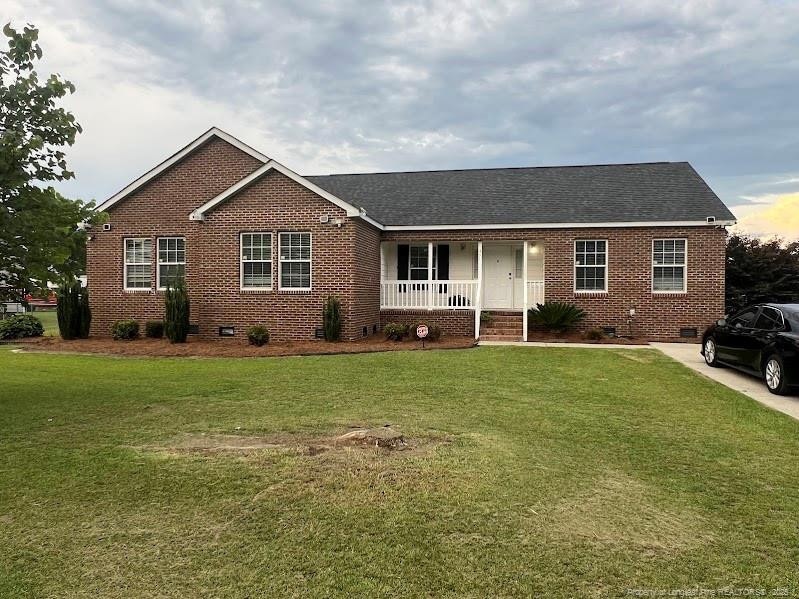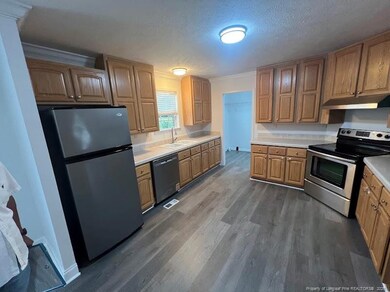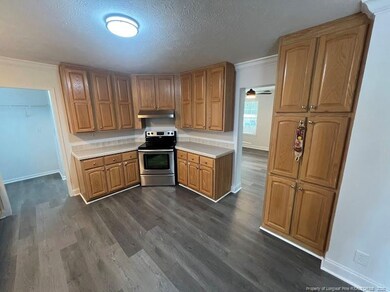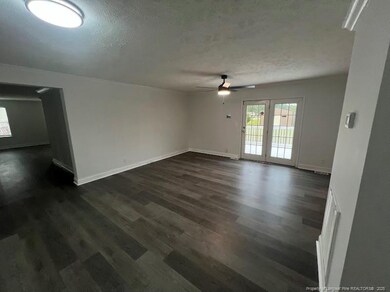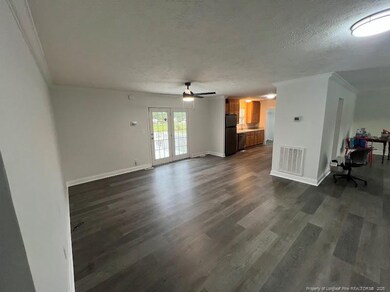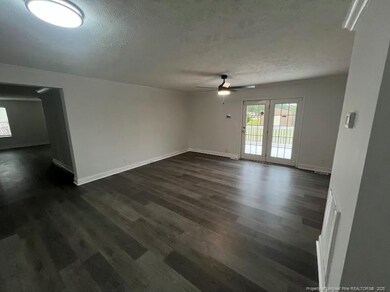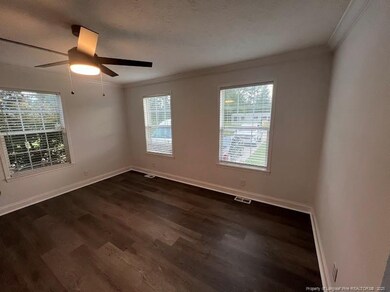
451 E McRainey Rd Saint Pauls, NC 28384
Estimated payment $1,863/month
Total Views
253
3
Beds
2
Baths
2,158
Sq Ft
$146
Price per Sq Ft
Highlights
- Deck
- No HOA
- Separate Shower in Primary Bathroom
- PSRC Early College at RCC Rated A
- Brick Veneer
- 1 Detached Carport Space
About This Home
Beautifully renovated 3 bedroom, 2 bath, all brick home with separate family room and office on .51 acre fenced lot! This home has new roof, 2024 HVAC, new flooring and new appliances! Must see this one today!
Home Details
Home Type
- Single Family
Est. Annual Taxes
- $1,425
Year Built
- Built in 2006
Lot Details
- 0.51 Acre Lot
- Lot Dimensions are 110 x 200 x 110 x 200
- Cleared Lot
- Property is zoned A1A - Residential Distric
Parking
- 1 Detached Carport Space
Home Design
- Brick Veneer
Interior Spaces
- 2,158 Sq Ft Home
- Ceiling Fan
- Luxury Vinyl Tile Flooring
- Crawl Space
Bedrooms and Bathrooms
- 3 Bedrooms
- 2 Full Bathrooms
- Separate Shower in Primary Bathroom
- Walk-in Shower
Laundry
- Laundry on main level
- Washer and Dryer
Outdoor Features
- Deck
Utilities
- Heat Pump System
- Septic Tank
Community Details
- No Home Owners Association
Listing and Financial Details
- Assessor Parcel Number 21060100503
Map
Create a Home Valuation Report for This Property
The Home Valuation Report is an in-depth analysis detailing your home's value as well as a comparison with similar homes in the area
Home Values in the Area
Average Home Value in this Area
Tax History
| Year | Tax Paid | Tax Assessment Tax Assessment Total Assessment is a certain percentage of the fair market value that is determined by local assessors to be the total taxable value of land and additions on the property. | Land | Improvement |
|---|---|---|---|---|
| 2024 | $1,425 | $145,000 | $10,000 | $135,000 |
| 2023 | $1,036 | $112,600 | $9,100 | $103,500 |
| 2022 | $1,147 | $112,600 | $9,100 | $103,500 |
| 2021 | $1,091 | $112,600 | $9,100 | $103,500 |
| 2020 | $1,062 | $112,600 | $9,100 | $103,500 |
| 2018 | $1,070 | $124,500 | $18,900 | $105,600 |
| 2017 | $1,173 | $124,500 | $18,900 | $105,600 |
| 2016 | $1,173 | $124,500 | $18,900 | $105,600 |
| 2015 | $1,173 | $124,500 | $18,900 | $105,600 |
| 2014 | $1,173 | $124,500 | $18,900 | $105,600 |
Source: Public Records
Property History
| Date | Event | Price | Change | Sq Ft Price |
|---|---|---|---|---|
| 07/18/2025 07/18/25 | For Sale | $315,000 | -- | $146 / Sq Ft |
Source: Doorify MLS
Purchase History
| Date | Type | Sale Price | Title Company |
|---|---|---|---|
| Warranty Deed | $90,000 | -- |
Source: Public Records
Mortgage History
| Date | Status | Loan Amount | Loan Type |
|---|---|---|---|
| Open | $88,369 | FHA |
Source: Public Records
Similar Homes in the area
Source: Doorify MLS
MLS Number: LP747318
APN: 2106-01-00503
Nearby Homes
- 6716 Brentmoor Ct
- 812 Pittsford Place
- 171 Coastal Ln
- 5870 McDonald Rd
- 1408 Friar Rock Cir
- 4225 Yarborough Rd
- 843 Screech Owl Dr
- 5137 Carson Allen Rd
- 5109 Maddie Creek Ln
- 4616 Scenic Pines Dr
- 5527 Mountain Run Dr
- 3599 Thrower Rd
- 4807 S Main St
- 5486 Bush Ct
- 4240 High Stakes Cir
- 5438 Biscoe St
- 5233 Old Railroad Way
- 4003 William Bill Luther Dr
- 3831 Queen Anne Loop
- 3511 Birchfield Ct
